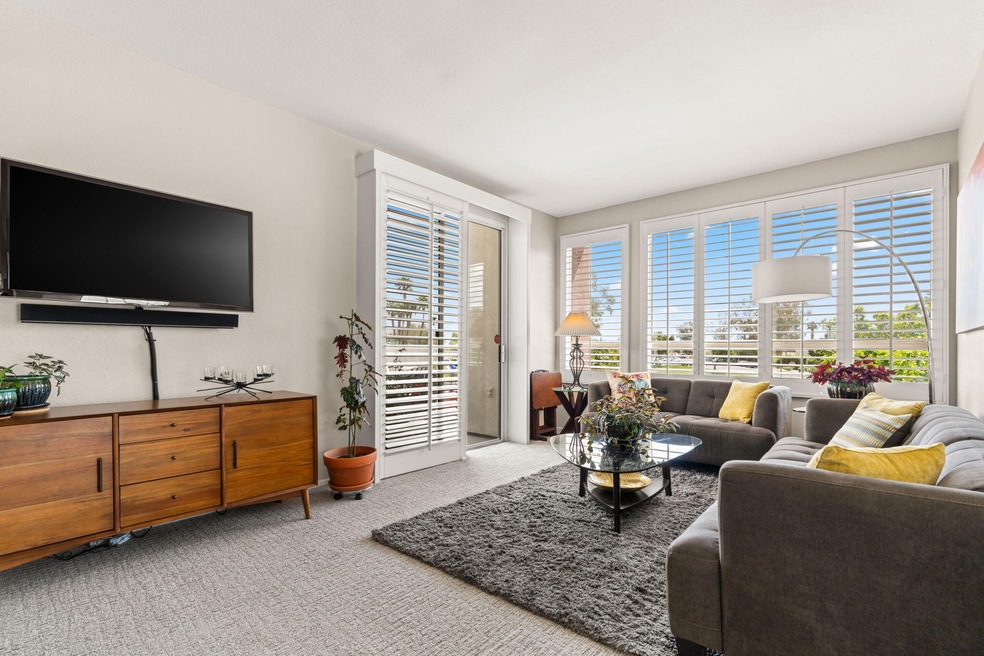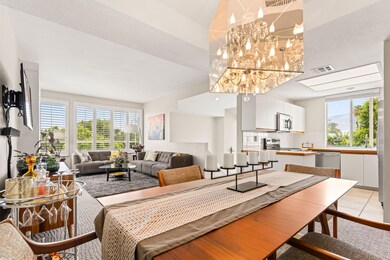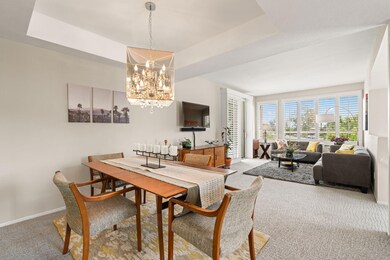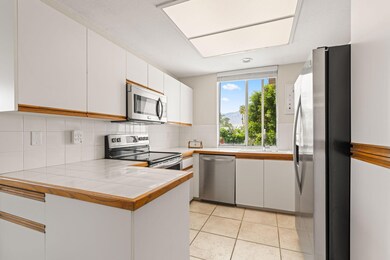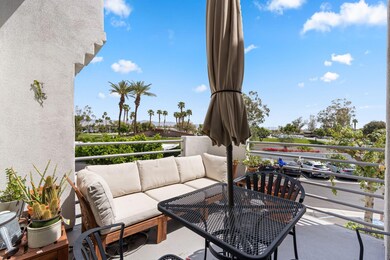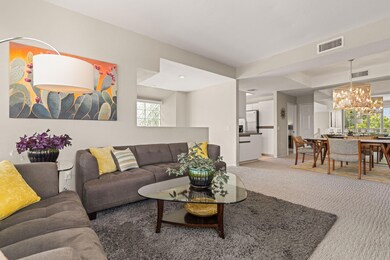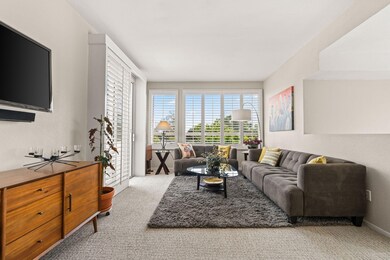
401 S El Cielo Rd Unit 164 Palm Springs, CA 92262
Highlights
- Unit is on the top floor
- In Ground Pool
- Gated Community
- Palm Springs High School Rated A-
- Panoramic View
- Open Floorplan
About This Home
As of May 2025Furnished Palm Springs Condo! Welcome to this highly desirable community in the heart of Palm Springs, La Palme. This beautifully appointed upper level condo is light and bright with an open floor plan and two spacious en suite bedrooms. Highlights include high ceilings, newer upgraded carpet, crisp white shutters, and new HVAC installed in October 2024. The kitchen offers plenty of storage space and stainless steel appliances. The two primary suites have dual vanities, shower and tub and skylights that bring in a ton of natural light. The private balcony is off the living room and one of the bedrooms... giving you plenty of opportunity to enjoy the outdoors all year round. La Palme is a gated community, offering 6 pools and spas, 3 tennis courts and lush green landscape with magnificent views of mount San Jacinto. Great location with close proximity to all the dining/shopping in downtown Palm Springs. HOA includes cable/internet, water and trash. Land lease expires in 2076.
Property Details
Home Type
- Condominium
Est. Annual Taxes
- $4,606
Year Built
- Built in 1985
Lot Details
- East Facing Home
- Wrought Iron Fence
- Block Wall Fence
- Stucco Fence
- Sprinkler System
- Land Lease of $2,098 expires <<landLeaseExpirationDate>>
HOA Fees
- $475 Monthly HOA Fees
Property Views
- Panoramic
- Mountain
Home Design
- Tile Roof
Interior Spaces
- 1,196 Sq Ft Home
- 1-Story Property
- Open Floorplan
- Furnished
- High Ceiling
- Ceiling Fan
- Shutters
- Combination Dining and Living Room
Kitchen
- Electric Cooktop
- Microwave
- Dishwasher
- Tile Countertops
Flooring
- Carpet
- Tile
Bedrooms and Bathrooms
- 2 Bedrooms
- 2 Full Bathrooms
- Double Vanity
- Secondary bathroom tub or shower combo
Laundry
- Laundry closet
- Dryer
- Washer
Parking
- 2 Car Parking Spaces
- 1 Detached Carport Space
Pool
- In Ground Pool
- In Ground Spa
Utilities
- Central Heating and Cooling System
- Cable TV Available
Additional Features
- Balcony
- Unit is on the top floor
Listing and Financial Details
- Assessor Parcel Number 502262045
Community Details
Overview
- Association fees include building & grounds, water, trash, cable TV
- 240 Units
- La Palme Subdivision
Recreation
- Tennis Courts
- Community Pool
- Community Spa
Security
- Gated Community
Similar Homes in the area
Home Values in the Area
Average Home Value in this Area
Mortgage History
| Date | Status | Loan Amount | Loan Type |
|---|---|---|---|
| Closed | $323,000 | New Conventional | |
| Closed | $95,000 | Unknown | |
| Closed | $80,000 | Unknown | |
| Closed | $60,000 | Unknown | |
| Closed | $130,000 | Purchase Money Mortgage | |
| Closed | $100,000 | Unknown | |
| Closed | $101,600 | Unknown | |
| Closed | $114,300 | Unknown |
Property History
| Date | Event | Price | Change | Sq Ft Price |
|---|---|---|---|---|
| 05/22/2025 05/22/25 | Sold | $359,000 | -2.7% | $300 / Sq Ft |
| 04/03/2025 04/03/25 | For Sale | $369,000 | +8.5% | $309 / Sq Ft |
| 11/14/2023 11/14/23 | Sold | $340,000 | 0.0% | $284 / Sq Ft |
| 09/21/2023 09/21/23 | For Sale | $339,900 | +165.5% | $284 / Sq Ft |
| 09/26/2013 09/26/13 | Sold | $128,000 | 0.0% | $107 / Sq Ft |
| 05/08/2013 05/08/13 | Price Changed | $128,000 | +16.4% | $107 / Sq Ft |
| 01/29/2013 01/29/13 | For Sale | $110,000 | -- | $92 / Sq Ft |
Tax History Compared to Growth
Tax History
| Year | Tax Paid | Tax Assessment Tax Assessment Total Assessment is a certain percentage of the fair market value that is determined by local assessors to be the total taxable value of land and additions on the property. | Land | Improvement |
|---|---|---|---|---|
| 2024 | $4,606 | $365,000 | $125,000 | $240,000 |
| 2023 | $4,606 | $172,603 | $59,496 | $113,107 |
| 2022 | $2,438 | $169,220 | $58,330 | $110,890 |
| 2021 | $2,392 | $165,903 | $57,187 | $108,716 |
| 2020 | $2,293 | $164,203 | $56,601 | $107,602 |
| 2019 | $2,257 | $160,985 | $55,492 | $105,493 |
| 2018 | $2,219 | $157,829 | $54,404 | $103,425 |
| 2017 | $2,189 | $154,736 | $53,338 | $101,398 |
| 2016 | $2,131 | $151,703 | $52,293 | $99,410 |
| 2015 | $2,037 | $149,426 | $51,508 | $97,918 |
| 2014 | $1,999 | $146,500 | $50,500 | $96,000 |
Agents Affiliated with this Home
-
Jesus Perina
J
Seller's Agent in 2025
Jesus Perina
The Agency
(619) 471-4333
4 Total Sales
-
Emma Dixon
E
Seller's Agent in 2023
Emma Dixon
Bennion Deville Homes
62 Total Sales
-
J
Buyer Co-Listing Agent in 2023
Jeff Davidson
Davidson & Company Distinctive Properties
-
J
Seller's Agent in 2013
John Kleppinger
Bennion Deville Homes
-

Buyer's Agent in 2013
Debbie Pollock
SimpliHOM
(858) 722-1856
30 Total Sales
Map
Source: California Desert Association of REALTORS®
MLS Number: 219127806
APN: 502-262-045
- 401 S El Cielo Rd Unit 48
- 401 S El Cielo Rd Unit 142
- 3155 E Ramon Rd Unit 607
- 3155 E Ramon Rd Unit 703
- 3155 E Ramon Rd Unit 601
- 481 Bradshaw Ln Unit 13
- 520 S Desert View Dr
- 579 S Highland Dr
- 555 S Roxbury Dr
- 627 S Desert View Dr
- 559 S Mountain View Dr
- 691 S Calle Petunia
- 622 S Highland Dr
- 657 S Highland Dr
- 589 S Mountain View Dr
- 677 S Highland Dr
- 10 Ramon Rd
- 670 S Highland Dr
- 500 S Farrell Dr Unit E36
- 500 S Farrell Dr Unit S118
