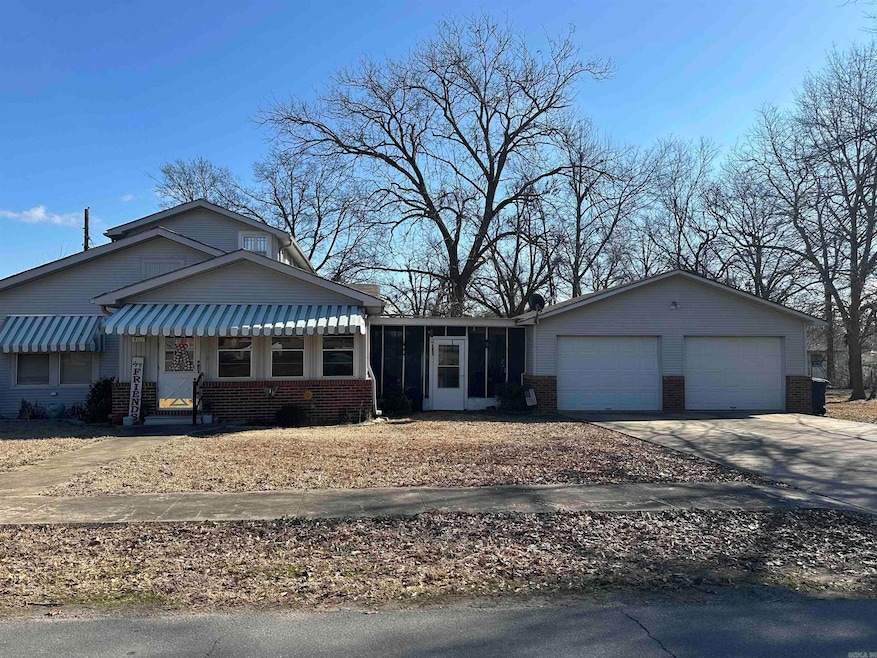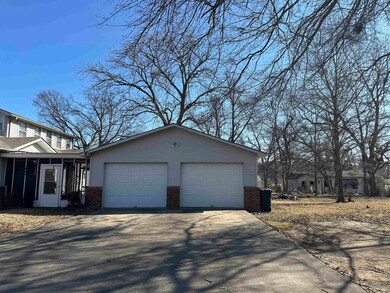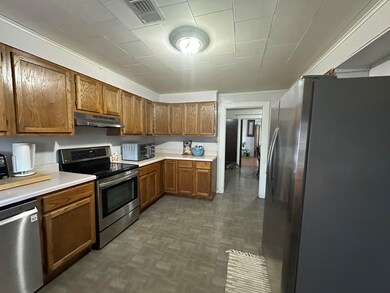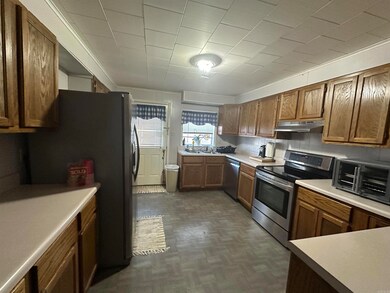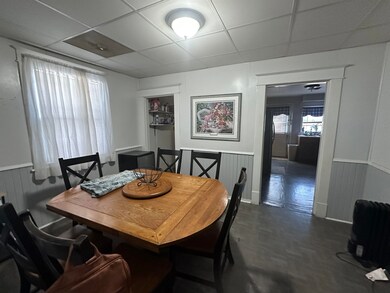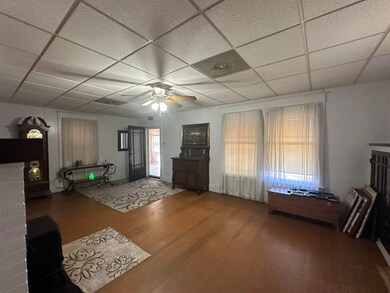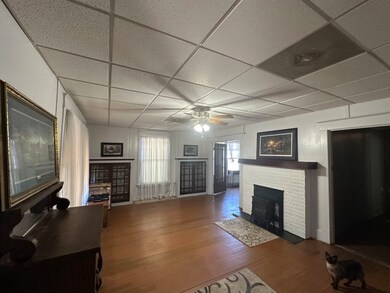
401 S Jefferson St Star City, AR 71667
Highlights
- Wood Flooring
- Main Floor Primary Bedroom
- Formal Dining Room
- Country Style Home
- Corner Lot
- Laundry Room
About This Home
As of June 2025For Sale: 401 S Jefferson, Star City, AR This charming 4-bedroom, 2-bath home sits on a spacious corner lot and offers 2,112 sq ft of heated space (3,288 sq ft under roof). Inside, you’ll find a spacious kitchen, a separate laundry room, and beautiful hardwood floors throughout. A breezeway connects the home’s living space to the garage. Enjoy multiple outdoor living areas, including a screened-in porch, a glass-enclosed porch, and an 18x12 wood deck—perfect for relaxing or entertaining. There is also an extra lot beside the home that can be used for play or an additional building. The large double carport is currently used as storage but can easily be converted back into a garage. The home was re-leveled a year ago, with a moisture barrier installed underneath.
Home Details
Home Type
- Single Family
Est. Annual Taxes
- $349
Year Built
- Built in 1960
Lot Details
- 0.48 Acre Lot
- Corner Lot
Parking
- 2 Car Garage
Home Design
- Country Style Home
- Composition Roof
- Metal Siding
Interior Spaces
- 2,183 Sq Ft Home
- 2-Story Property
- Gas Log Fireplace
- Formal Dining Room
- Crawl Space
- Stove
- Laundry Room
Flooring
- Wood
- Carpet
- Vinyl
Bedrooms and Bathrooms
- 4 Bedrooms
- Primary Bedroom on Main
- 2 Full Bathrooms
Utilities
- Central Heating and Cooling System
- Septic System
Ownership History
Purchase Details
Home Financials for this Owner
Home Financials are based on the most recent Mortgage that was taken out on this home.Purchase Details
Home Financials for this Owner
Home Financials are based on the most recent Mortgage that was taken out on this home.Purchase Details
Home Financials for this Owner
Home Financials are based on the most recent Mortgage that was taken out on this home.Purchase Details
Similar Homes in Star City, AR
Home Values in the Area
Average Home Value in this Area
Purchase History
| Date | Type | Sale Price | Title Company |
|---|---|---|---|
| Warranty Deed | $160,000 | Green Land & Title | |
| Quit Claim Deed | -- | Green Land & Title | |
| Warranty Deed | $132,818 | Green Land & Title Co | |
| Warranty Deed | $120,000 | -- | |
| Quit Claim Deed | -- | -- |
Mortgage History
| Date | Status | Loan Amount | Loan Type |
|---|---|---|---|
| Open | $161,616 | New Conventional | |
| Previous Owner | $5,601 | FHA | |
| Previous Owner | $8,013 | FHA | |
| Previous Owner | $130,411 | FHA | |
| Previous Owner | $126,529 | New Conventional | |
| Previous Owner | $27,866 | Future Advance Clause Open End Mortgage | |
| Previous Owner | $66,921 | Future Advance Clause Open End Mortgage |
Property History
| Date | Event | Price | Change | Sq Ft Price |
|---|---|---|---|---|
| 06/16/2025 06/16/25 | Sold | $160,000 | -3.0% | $73 / Sq Ft |
| 05/09/2025 05/09/25 | Pending | -- | -- | -- |
| 05/04/2025 05/04/25 | Price Changed | $164,900 | -2.9% | $76 / Sq Ft |
| 04/13/2025 04/13/25 | Price Changed | $169,900 | -2.9% | $78 / Sq Ft |
| 03/16/2025 03/16/25 | Price Changed | $175,000 | -2.2% | $80 / Sq Ft |
| 03/05/2025 03/05/25 | Price Changed | $179,000 | -3.2% | $82 / Sq Ft |
| 02/03/2025 02/03/25 | For Sale | $185,000 | +39.3% | $85 / Sq Ft |
| 07/02/2021 07/02/21 | Sold | $132,818 | -8.4% | $63 / Sq Ft |
| 06/25/2021 06/25/21 | Pending | -- | -- | -- |
| 06/25/2021 06/25/21 | Price Changed | $145,000 | 0.0% | $69 / Sq Ft |
| 04/08/2021 04/08/21 | Pending | -- | -- | -- |
| 04/08/2021 04/08/21 | For Sale | $145,000 | -- | $69 / Sq Ft |
Tax History Compared to Growth
Tax History
| Year | Tax Paid | Tax Assessment Tax Assessment Total Assessment is a certain percentage of the fair market value that is determined by local assessors to be the total taxable value of land and additions on the property. | Land | Improvement |
|---|---|---|---|---|
| 2024 | $349 | $17,320 | $1,120 | $16,200 |
| 2023 | $424 | $17,320 | $1,120 | $16,200 |
| 2022 | $474 | $17,320 | $1,120 | $16,200 |
| 2021 | $474 | $17,320 | $1,120 | $16,200 |
| 2020 | $474 | $17,320 | $1,120 | $16,200 |
| 2019 | $941 | $19,200 | $1,280 | $17,920 |
| 2018 | $591 | $19,200 | $1,280 | $17,920 |
| 2017 | $591 | $19,200 | $1,280 | $17,920 |
| 2016 | $941 | $19,200 | $1,280 | $17,920 |
| 2015 | $941 | $19,200 | $1,280 | $17,920 |
| 2014 | $860 | $17,550 | $1,280 | $16,270 |
Agents Affiliated with this Home
-
Sherry Bottoms

Seller's Agent in 2025
Sherry Bottoms
Bottoms Farm & Home Realty
(870) 377-1205
139 Total Sales
Map
Source: Cooperative Arkansas REALTORS® MLS
MLS Number: 25004337
APN: 702-00286-000
- 400 Washington St
- 6000 Us Highway 425 S
- 707 Kennedy Dr
- 402 Miles St
- 903 Poplar St
- 520 Roosevelt St
- 703 Cauley Dr
- 500 E Bobbies Cir
- 1200 W Arkansas Ave
- 1500 S Jefferson St
- 000 Arkansas 11
- 31749 Arkansas 11
- 127 Victoria Dr
- 000 Sunset St
- 904 W Dogwood Dr
- 516 Zachary Ln
- 141 Abrams Ln
- 28-9-8 Lincoln Cr 10
- 901 Green Hills Rd
- 1771 Green Hills Rd
