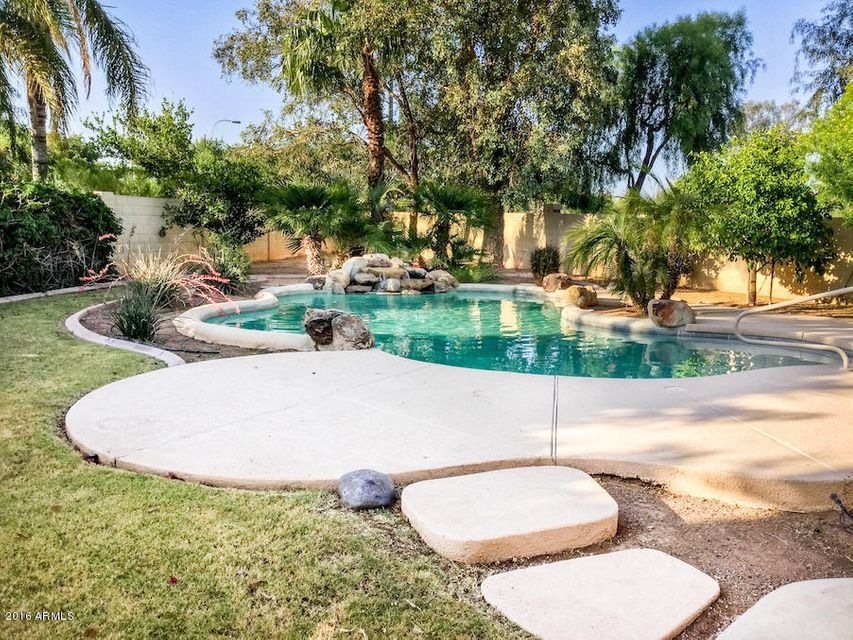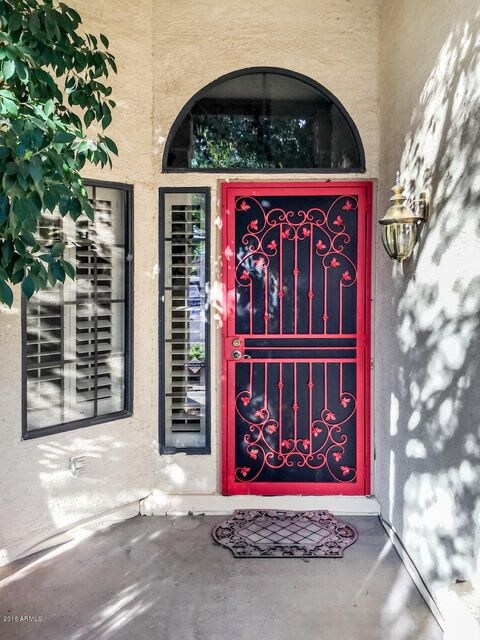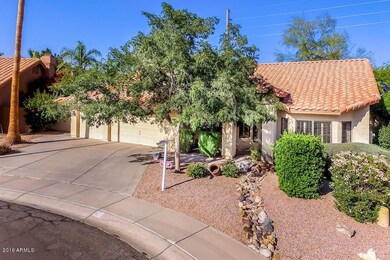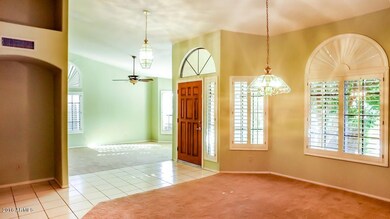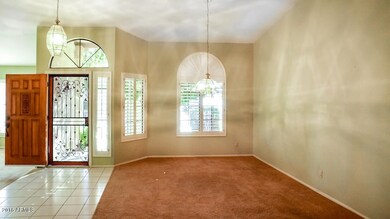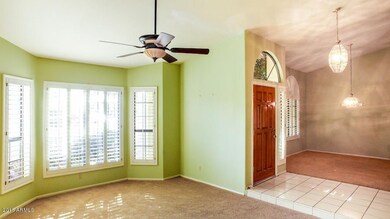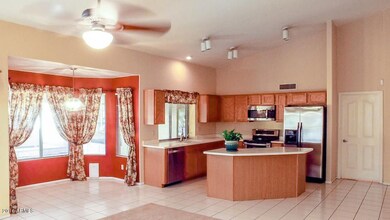
401 S Tiago Dr Gilbert, AZ 85233
The Islands NeighborhoodHighlights
- Heated Spa
- Community Lake
- 1 Fireplace
- Islands Elementary School Rated A-
- Vaulted Ceiling
- Covered patio or porch
About This Home
As of November 2018Price Reduced !!!Beautiful single level house in the Islands community of Gilbert, a lush lake subdivision! Huge backyard on corner lot with a nice over sized play pool that comes with a water fall!!! Nice 4 seated jacuzzi!!! 4 nice sized bedrooms and 2 full bathrooms.(or use one as office or den) Master bedroom suite has door to patio, a large soaking tub, separate shower, large walk in closet vaulted ceilings, tasteful paint color, wood blinds, ceiling fans, 3 bay windows, and beautiful window treatments throughout. Open kitchen/family room concept with fireplace, plant shelf accent lighting, and sliding door to patio. Kitchen features island with bar, newer stainless steel appliances, and light oak color cabinets. Popular UDC floor plan. Great schools, parks, and lakes.
Last Agent to Sell the Property
ProSmart Realty License #SA661036000 Listed on: 05/27/2016

Home Details
Home Type
- Single Family
Est. Annual Taxes
- $2,226
Year Built
- Built in 1992
Lot Details
- 0.29 Acre Lot
- Block Wall Fence
- Front and Back Yard Sprinklers
- Sprinklers on Timer
- Grass Covered Lot
Parking
- 3 Car Garage
- Garage Door Opener
Home Design
- Wood Frame Construction
- Tile Roof
- Stucco
Interior Spaces
- 2,414 Sq Ft Home
- 1-Story Property
- Vaulted Ceiling
- Ceiling Fan
- 1 Fireplace
- Double Pane Windows
Kitchen
- Eat-In Kitchen
- Breakfast Bar
- Built-In Microwave
- Dishwasher
- Kitchen Island
Flooring
- Carpet
- Tile
Bedrooms and Bathrooms
- 4 Bedrooms
- Walk-In Closet
- Primary Bathroom is a Full Bathroom
- 2 Bathrooms
- Dual Vanity Sinks in Primary Bathroom
- Bathtub With Separate Shower Stall
Laundry
- Dryer
- Washer
Pool
- Heated Spa
- Private Pool
- Above Ground Spa
Outdoor Features
- Covered patio or porch
Schools
- Islands Elementary School
- Mesquite Jr High Middle School
- Mesquite High School
Utilities
- Refrigerated Cooling System
- Heating Available
- Cable TV Available
Listing and Financial Details
- Tax Lot 24
- Assessor Parcel Number 302-96-228
Community Details
Overview
- Property has a Home Owners Association
- First Service Res. Association, Phone Number (480) 551-4300
- Built by UDC HOMES
- Newport Lot 1 101 Subdivision, St. Thomas Floorplan
- Community Lake
Recreation
- Community Playground
- Bike Trail
Ownership History
Purchase Details
Home Financials for this Owner
Home Financials are based on the most recent Mortgage that was taken out on this home.Purchase Details
Home Financials for this Owner
Home Financials are based on the most recent Mortgage that was taken out on this home.Purchase Details
Purchase Details
Home Financials for this Owner
Home Financials are based on the most recent Mortgage that was taken out on this home.Purchase Details
Similar Homes in the area
Home Values in the Area
Average Home Value in this Area
Purchase History
| Date | Type | Sale Price | Title Company |
|---|---|---|---|
| Warranty Deed | $410,500 | Chicago Title Agency Inc | |
| Warranty Deed | $332,000 | Lawyers Title Of Arizona Inc | |
| Interfamily Deed Transfer | -- | None Available | |
| Joint Tenancy Deed | $167,500 | Chicago Title Insurance Co | |
| Interfamily Deed Transfer | -- | First American Title |
Mortgage History
| Date | Status | Loan Amount | Loan Type |
|---|---|---|---|
| Open | $214,700 | Credit Line Revolving | |
| Open | $317,200 | New Conventional | |
| Closed | $328,400 | New Conventional | |
| Closed | $328,400 | New Conventional | |
| Previous Owner | $332,000 | VA | |
| Previous Owner | $308,736 | New Conventional | |
| Previous Owner | $320,000 | Unknown | |
| Previous Owner | $120,000 | Credit Line Revolving | |
| Previous Owner | $35,000 | Credit Line Revolving | |
| Previous Owner | $178,912 | Unknown | |
| Previous Owner | $150,750 | New Conventional |
Property History
| Date | Event | Price | Change | Sq Ft Price |
|---|---|---|---|---|
| 11/30/2018 11/30/18 | Sold | $410,500 | +1.4% | $170 / Sq Ft |
| 10/31/2018 10/31/18 | For Sale | $405,000 | +20.2% | $168 / Sq Ft |
| 11/29/2016 11/29/16 | Sold | $337,000 | 0.0% | $140 / Sq Ft |
| 11/01/2016 11/01/16 | Pending | -- | -- | -- |
| 08/19/2016 08/19/16 | Price Changed | $337,000 | -0.9% | $140 / Sq Ft |
| 07/28/2016 07/28/16 | Price Changed | $339,900 | -0.6% | $141 / Sq Ft |
| 07/05/2016 07/05/16 | Price Changed | $342,000 | -2.0% | $142 / Sq Ft |
| 05/22/2016 05/22/16 | For Sale | $349,000 | -- | $145 / Sq Ft |
Tax History Compared to Growth
Tax History
| Year | Tax Paid | Tax Assessment Tax Assessment Total Assessment is a certain percentage of the fair market value that is determined by local assessors to be the total taxable value of land and additions on the property. | Land | Improvement |
|---|---|---|---|---|
| 2025 | $2,487 | $33,395 | -- | -- |
| 2024 | $2,497 | $31,804 | -- | -- |
| 2023 | $2,497 | $49,270 | $9,850 | $39,420 |
| 2022 | $2,419 | $37,410 | $7,480 | $29,930 |
| 2021 | $2,555 | $35,210 | $7,040 | $28,170 |
| 2020 | $2,510 | $33,700 | $6,740 | $26,960 |
| 2019 | $2,311 | $31,450 | $6,290 | $25,160 |
| 2018 | $2,247 | $29,900 | $5,980 | $23,920 |
| 2017 | $2,169 | $28,350 | $5,670 | $22,680 |
| 2016 | $2,248 | $27,950 | $5,590 | $22,360 |
| 2015 | $2,050 | $26,020 | $5,200 | $20,820 |
Agents Affiliated with this Home
-
Ryan Loeding

Seller's Agent in 2018
Ryan Loeding
Real Broker
(623) 695-8718
214 Total Sales
-
Kerry Loeding
K
Seller Co-Listing Agent in 2018
Kerry Loeding
West USA Realty
(480) 202-3014
113 Total Sales
-
Mark Hanson

Buyer's Agent in 2018
Mark Hanson
My Home Group
(480) 217-1744
17 Total Sales
-
saima Gillani

Seller's Agent in 2016
saima Gillani
ProSmart Realty
(480) 516-2972
3 in this area
22 Total Sales
-
Erin Kvist
E
Buyer's Agent in 2016
Erin Kvist
Arrowhead Property Services, LLC
(602) 684-0909
1 in this area
8 Total Sales
Map
Source: Arizona Regional Multiple Listing Service (ARMLS)
MLS Number: 5448896
APN: 302-96-228
- 510 S Saddle St
- 826 W Royal Palms Dr
- 844 W Emerald Island Dr
- 862 W Rawhide Ave
- 714 W Mesquite St
- 824 W Mesquite St
- 854 W Mesquite St
- 821 W Sun Coast Dr
- 1022 W Calypso Ct
- 626 W Catclaw St
- 686 W Sereno Dr
- 662 S Saddle St
- 909 W San Mateo Ct
- 556 W Sagebrush St
- 843 W Palo Verde St
- 515 W Smoke Tree Rd
- 1095 W Sandy Banks
- 659 S Dodge St
- 1078 W Spur Ct
- 1114 W Windjammer Dr
