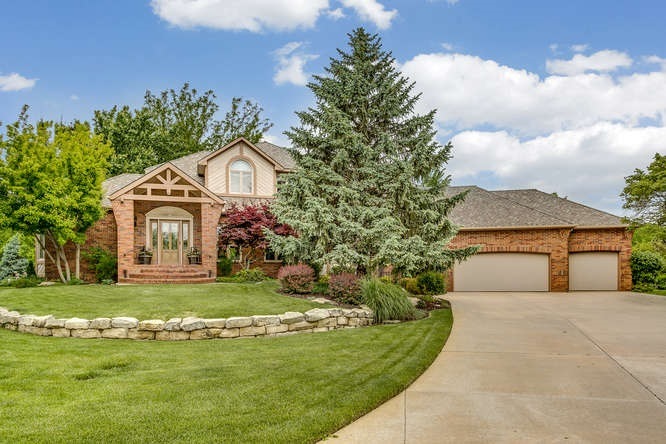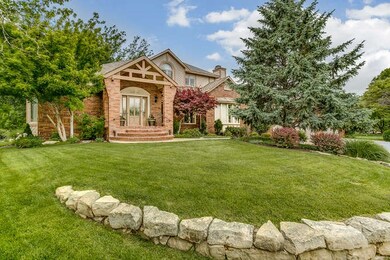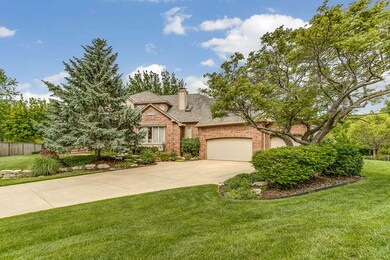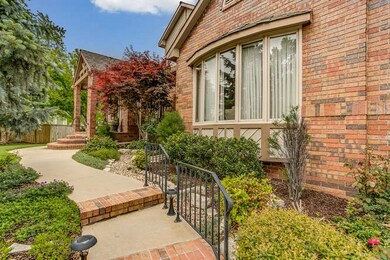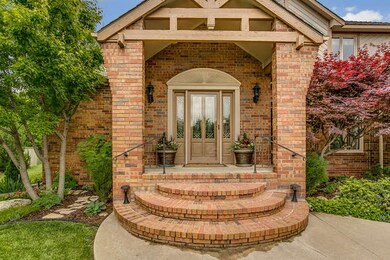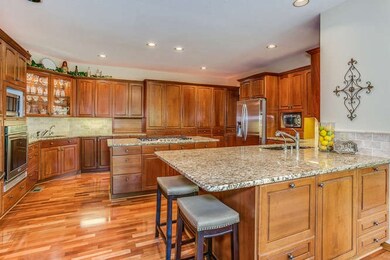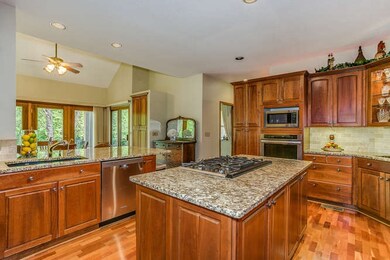
Highlights
- 0.91 Acre Lot
- Deck
- Vaulted Ceiling
- Fireplace in Primary Bedroom
- Stream or River on Lot
- Traditional Architecture
About This Home
As of June 2020Call or email Janelle Moore with Keller Williams Realty to view this home. 316-312-9179. (mywichitahomes@gmail.com). This home is stunning! Spectacular 5 bedroom, 3.5 bathroom home on a quite cul-de-sac with almost an acre! Amazing dream kitchen with beautiful new granite countertops, backsplash, and new stainless steal appliances. Also features gas cooktop, 2 sinks with lots of cabinet space in the eye catching cherry cabinets. The home has formal dining as well as an eating area connected to the kitchen. Family room features a fireplace with Colorado blue stone. The spacious master bedroom has a sitting area with a fireplace, huge bath with separate tub, shower, 2 sinks, and 2 walk-in closets. Main floor laundry room is conveniently located near the kitchen and half bath. The 2nd bedroom on the main level has its own bathroom and walk-in closet. Upstairs you will find a bathroom, loft and 3 additional bedrooms with one being used as a huge office space. The basement has a finished family room with a huge partially finished rec room to finish how you like it. There is lots of storage room and a workshop set up that can be accessed from 2 sets of stairs. You have to see the backyard to believe it! It backs up to the wooded creek and has been meticulously cared for. You will feel like you are at a beautiful resort sitting on the back deck or the screened sun porch. Oversized garage has a back entry door for your lawn equipment. Don't miss this fabulous home in Derby!
Last Agent to Sell the Property
Platinum Realty LLC License #00222767 Listed on: 05/02/2016

Last Buyer's Agent
Cassandra Spoonemore
Keller Williams Signature Partners, LLC License #SP00236009
Home Details
Home Type
- Single Family
Est. Annual Taxes
- $5,780
Year Built
- Built in 1990
Lot Details
- 0.91 Acre Lot
- Cul-De-Sac
- Sprinkler System
HOA Fees
- $15 Monthly HOA Fees
Home Design
- Traditional Architecture
- Frame Construction
- Composition Roof
Interior Spaces
- 1.5-Story Property
- Wet Bar
- Built-In Desk
- Vaulted Ceiling
- Ceiling Fan
- Skylights
- Multiple Fireplaces
- Fireplace With Gas Starter
- Attached Fireplace Door
- Window Treatments
- Family Room with Fireplace
- Formal Dining Room
- Screened Porch
- Wood Flooring
- Partially Finished Basement
- Basement Fills Entire Space Under The House
- Storm Doors
Kitchen
- Breakfast Bar
- Oven or Range
- Plumbed For Gas In Kitchen
- Microwave
- Dishwasher
- Kitchen Island
- Disposal
Bedrooms and Bathrooms
- 5 Bedrooms
- Primary Bedroom on Main
- Fireplace in Primary Bedroom
- En-Suite Primary Bedroom
- Walk-In Closet
- Dual Vanity Sinks in Primary Bathroom
- Separate Shower in Primary Bathroom
Laundry
- Laundry Room
- Laundry on main level
- 220 Volts In Laundry
Parking
- 3 Car Attached Garage
- Garage Door Opener
Outdoor Features
- Stream or River on Lot
- Deck
- Rain Gutters
Schools
- Swaney Elementary School
- Derby Middle School
- Derby High School
Utilities
- Forced Air Zoned Heating and Cooling System
- Heating System Uses Gas
- Water Purifier
- Water Softener is Owned
Listing and Financial Details
- Assessor Parcel Number 20173-233-07-0-41-01-032.00
Community Details
Overview
- Association fees include gen. upkeep for common ar
- Oakwood Valley Estates Subdivision
Recreation
- Tennis Courts
- Community Pool
Ownership History
Purchase Details
Home Financials for this Owner
Home Financials are based on the most recent Mortgage that was taken out on this home.Purchase Details
Home Financials for this Owner
Home Financials are based on the most recent Mortgage that was taken out on this home.Purchase Details
Home Financials for this Owner
Home Financials are based on the most recent Mortgage that was taken out on this home.Purchase Details
Home Financials for this Owner
Home Financials are based on the most recent Mortgage that was taken out on this home.Similar Homes in Derby, KS
Home Values in the Area
Average Home Value in this Area
Purchase History
| Date | Type | Sale Price | Title Company |
|---|---|---|---|
| Warranty Deed | -- | Security 1St Title | |
| Warranty Deed | -- | Security 1St Title Llc | |
| Interfamily Deed Transfer | -- | None Available | |
| Warranty Deed | -- | Security 1St Title |
Mortgage History
| Date | Status | Loan Amount | Loan Type |
|---|---|---|---|
| Previous Owner | $101,006 | Construction | |
| Previous Owner | $335,000 | Future Advance Clause Open End Mortgage | |
| Previous Owner | $373,350 | New Conventional | |
| Previous Owner | $266,400 | New Conventional | |
| Previous Owner | $32,629 | Credit Line Revolving |
Property History
| Date | Event | Price | Change | Sq Ft Price |
|---|---|---|---|---|
| 06/11/2020 06/11/20 | Sold | -- | -- | -- |
| 05/14/2020 05/14/20 | Pending | -- | -- | -- |
| 04/20/2020 04/20/20 | For Sale | $435,000 | +14.5% | $107 / Sq Ft |
| 02/01/2019 02/01/19 | Sold | -- | -- | -- |
| 01/03/2019 01/03/19 | Pending | -- | -- | -- |
| 12/14/2018 12/14/18 | Price Changed | $379,900 | -1.3% | $66 / Sq Ft |
| 12/03/2018 12/03/18 | Price Changed | $384,900 | -1.1% | $67 / Sq Ft |
| 11/23/2018 11/23/18 | Price Changed | $389,000 | -2.5% | $68 / Sq Ft |
| 11/16/2018 11/16/18 | For Sale | $399,000 | -6.1% | $69 / Sq Ft |
| 09/30/2016 09/30/16 | Sold | -- | -- | -- |
| 08/22/2016 08/22/16 | Pending | -- | -- | -- |
| 05/02/2016 05/02/16 | For Sale | $424,900 | -- | $104 / Sq Ft |
Tax History Compared to Growth
Tax History
| Year | Tax Paid | Tax Assessment Tax Assessment Total Assessment is a certain percentage of the fair market value that is determined by local assessors to be the total taxable value of land and additions on the property. | Land | Improvement |
|---|---|---|---|---|
| 2025 | $6,957 | $54,139 | $11,408 | $42,731 |
| 2023 | $6,957 | $52,061 | $8,740 | $43,321 |
| 2022 | $7,525 | $52,512 | $8,246 | $44,266 |
| 2021 | $7,175 | $49,606 | $5,555 | $44,051 |
| 2020 | $6,355 | $43,850 | $5,555 | $38,295 |
| 2019 | $5,721 | $39,458 | $5,555 | $33,903 |
| 2018 | $6,373 | $44,023 | $5,440 | $38,583 |
| 2017 | $5,972 | $0 | $0 | $0 |
| 2016 | $5,916 | $0 | $0 | $0 |
| 2015 | -- | $0 | $0 | $0 |
| 2014 | -- | $0 | $0 | $0 |
Agents Affiliated with this Home
-
J
Seller's Agent in 2020
John Anders
Berkshire Hathaway PenFed Realty
(316) 655-8148
6 Total Sales
-

Buyer's Agent in 2020
Tom Fagan
Berkshire Hathaway PenFed Realty
(316) 304-3203
6 in this area
133 Total Sales
-

Seller's Agent in 2019
Bernardo Flores
Fiesta Real Estate
(316) 806-8211
170 Total Sales
-

Buyer's Agent in 2019
Sunni Goentzel
Berkshire Hathaway PenFed Realty
(316) 217-0217
13 in this area
449 Total Sales
-

Seller's Agent in 2016
Janelle Moore
Platinum Realty LLC
(316) 312-9179
25 Total Sales
-
C
Buyer's Agent in 2016
Cassandra Spoonemore
Keller Williams Signature Partners, LLC
Map
Source: South Central Kansas MLS
MLS Number: 519354
APN: 233-07-0-41-01-032.00
- 1307 E Blue Spruce Rd
- 1625 E Tiara Pines Ct
- 1706 E Tiara Pines St
- 301 S Rock Rd
- 101 S Rock Rd
- 626 N Oak Forest Rd
- 1701 E Southridge Cir
- 920 S Sharon Dr
- 626 N Tanglewood Rd
- 609 N Willow Dr
- 1407 E Hickory Branch
- 407 N Stonegate Cir
- 617 N Willow Dr
- 1249 Sontag St
- 329 N Sarah Ct
- 323 N Sarah Ct
- 248 Cedar Ranch Ct
- 1006 E Bodine Dr
- 117 N Valley Stream Dr
- 1400 E Evergreen Ln
