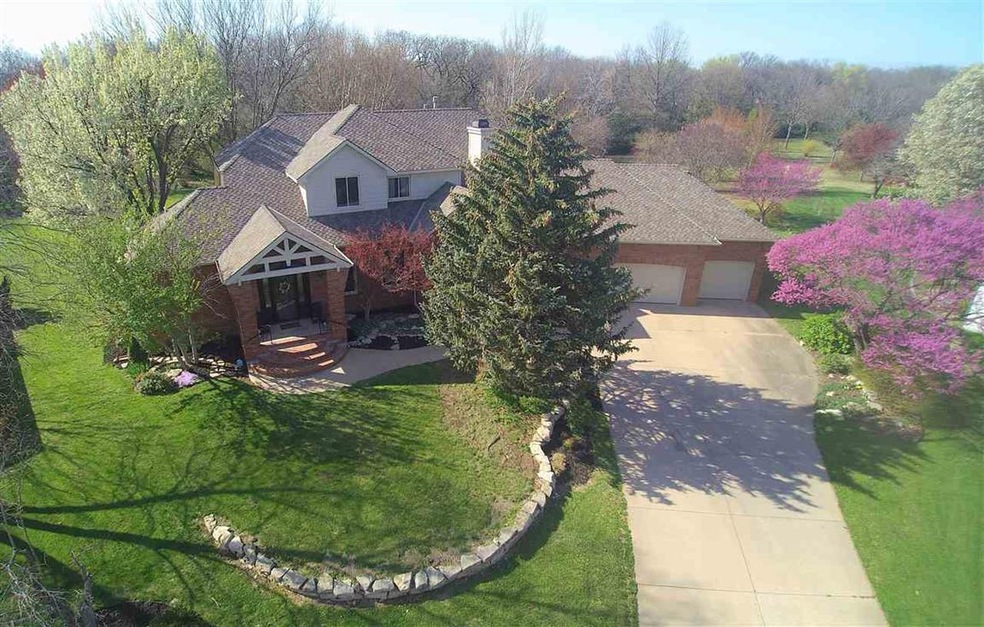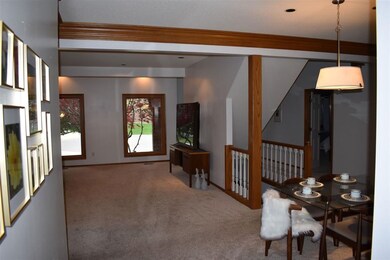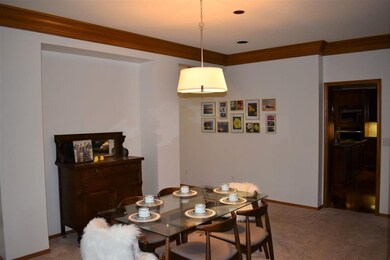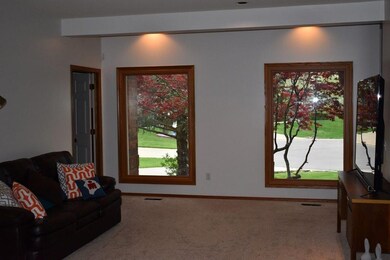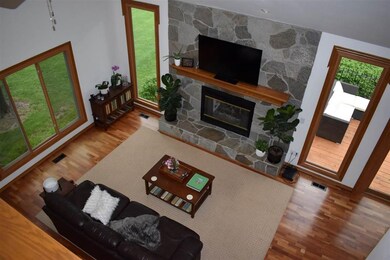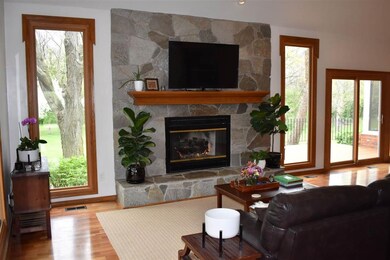
Highlights
- Spa
- Fireplace in Primary Bedroom
- Stream or River on Lot
- 0.91 Acre Lot
- Deck
- Wooded Lot
About This Home
As of June 2020Has the recent shelter at home experience made you realize you need more space inside and out? Then look no further—this exceptionally clean 5 bedroom and 4.5 bath home cradles you in over 4000 sq ft of finished living area, tucked away on nearly one acre in a quiet family friendly cul-de-sac. Enjoy your private backyard oasis with no neighbors directly behind you as you grill on your deck, watch the sunset from your screened in porch or host your family’s backyard Olympics. This well cared for Oakwood Valley home has a fresh updated aesthetic with new paint, siding and expansive windows illuminating the interior. The main level offers 2 large living areas, one which lets you cozy up to the Colorado bluestone fireplace under spacious 18 foot ceilings, open to the overlooking upstairs loft. The showstopper cherry wood kitchen centrally grounds the home as its heart with abundant cabinetry adorned by granite countertops, stainless steel appliances and a gas range central to the cook’s island. 2 eating areas adjoin the kitchen for easy entertaining. Your master bedroom has its own fireplace and bay of windows where you can sip your morning coffee and watch the sunlight introduce the day. Your master bathroom offers his and hers walk-in closets (or 2 for her), double sinks, walk-in shower and a relaxingly large jetted tub under immense vaulted ceilings. Also on the main level is a 2nd master (or mother-in-law) suite with its own bathroom and walk-in closet, a half bath and large laundry room. Upstairs you have 3 bedrooms, one which is currently being used as an office, a bathroom and the loft area. If you thought that was all—there’s still more! Your massive 2800 sq ft basement gives you 300 sq ft of finished living space, currently used as a home gym, and the remainder to let your design creativity flow. Do you still need a She Shed, Man Cave, home theater, and work shop? Or you can leave it as is and turn the kids loose. Finally; this home comes with an oversized 3 car garage that is 27 ft deep for your truck or SUV and 12 ft ceilings. There’s no need of spending your money on years of high specials or storage units any longer. Keep your belongings in reach and apply those storage space fees to the house of your realization! Schedule your private showing today.
Last Agent to Sell the Property
Berkshire Hathaway PenFed Realty License #00243378 Listed on: 04/20/2020

Home Details
Home Type
- Single Family
Est. Annual Taxes
- $5,721
Year Built
- Built in 1990
Lot Details
- 0.91 Acre Lot
- Cul-De-Sac
- Irregular Lot
- Sprinkler System
- Wooded Lot
HOA Fees
- $20 Monthly HOA Fees
Home Design
- Traditional Architecture
- Frame Construction
- Composition Roof
Interior Spaces
- 1.5-Story Property
- Wet Bar
- Built-In Desk
- Vaulted Ceiling
- Ceiling Fan
- Skylights
- Multiple Fireplaces
- Attached Fireplace Door
- Gas Fireplace
- Family Room with Fireplace
- Formal Dining Room
- Screened Porch
Kitchen
- Breakfast Bar
- Oven or Range
- Plumbed For Gas In Kitchen
- Microwave
- Dishwasher
- Kitchen Island
- Granite Countertops
- Disposal
Bedrooms and Bathrooms
- 5 Bedrooms
- Primary Bedroom on Main
- Fireplace in Primary Bedroom
- En-Suite Primary Bedroom
- Walk-In Closet
- Dual Vanity Sinks in Primary Bathroom
- Jettted Tub and Separate Shower in Primary Bathroom
- Whirlpool Bathtub
Laundry
- Laundry Room
- Laundry on main level
- 220 Volts In Laundry
Partially Finished Basement
- Basement Fills Entire Space Under The House
- Workshop
- Finished Basement Bathroom
- Basement Storage
- Natural lighting in basement
Parking
- 3 Car Attached Garage
- Garage Door Opener
Outdoor Features
- Spa
- Stream or River on Lot
- Deck
- Rain Gutters
Schools
- Swaney Elementary School
- Derby Middle School
- Derby High School
Utilities
- Forced Air Zoned Heating and Cooling System
- Heating System Uses Gas
- Water Purifier
- Water Softener is Owned
Listing and Financial Details
- Assessor Parcel Number 20173-233-07-0-41-01-032.00
Community Details
Overview
- Association fees include recreation facility
- Oakwood Valley Estates Subdivision
Recreation
- Tennis Courts
- Community Playground
- Community Pool
Ownership History
Purchase Details
Home Financials for this Owner
Home Financials are based on the most recent Mortgage that was taken out on this home.Purchase Details
Home Financials for this Owner
Home Financials are based on the most recent Mortgage that was taken out on this home.Purchase Details
Home Financials for this Owner
Home Financials are based on the most recent Mortgage that was taken out on this home.Purchase Details
Home Financials for this Owner
Home Financials are based on the most recent Mortgage that was taken out on this home.Similar Homes in Derby, KS
Home Values in the Area
Average Home Value in this Area
Purchase History
| Date | Type | Sale Price | Title Company |
|---|---|---|---|
| Warranty Deed | -- | Security 1St Title | |
| Warranty Deed | -- | Security 1St Title Llc | |
| Interfamily Deed Transfer | -- | None Available | |
| Warranty Deed | -- | Security 1St Title |
Mortgage History
| Date | Status | Loan Amount | Loan Type |
|---|---|---|---|
| Previous Owner | $101,006 | Construction | |
| Previous Owner | $335,000 | Future Advance Clause Open End Mortgage | |
| Previous Owner | $373,350 | New Conventional | |
| Previous Owner | $266,400 | New Conventional | |
| Previous Owner | $32,629 | Credit Line Revolving |
Property History
| Date | Event | Price | Change | Sq Ft Price |
|---|---|---|---|---|
| 06/11/2020 06/11/20 | Sold | -- | -- | -- |
| 05/14/2020 05/14/20 | Pending | -- | -- | -- |
| 04/20/2020 04/20/20 | For Sale | $435,000 | +14.5% | $107 / Sq Ft |
| 02/01/2019 02/01/19 | Sold | -- | -- | -- |
| 01/03/2019 01/03/19 | Pending | -- | -- | -- |
| 12/14/2018 12/14/18 | Price Changed | $379,900 | -1.3% | $66 / Sq Ft |
| 12/03/2018 12/03/18 | Price Changed | $384,900 | -1.1% | $67 / Sq Ft |
| 11/23/2018 11/23/18 | Price Changed | $389,000 | -2.5% | $68 / Sq Ft |
| 11/16/2018 11/16/18 | For Sale | $399,000 | -6.1% | $69 / Sq Ft |
| 09/30/2016 09/30/16 | Sold | -- | -- | -- |
| 08/22/2016 08/22/16 | Pending | -- | -- | -- |
| 05/02/2016 05/02/16 | For Sale | $424,900 | -- | $104 / Sq Ft |
Tax History Compared to Growth
Tax History
| Year | Tax Paid | Tax Assessment Tax Assessment Total Assessment is a certain percentage of the fair market value that is determined by local assessors to be the total taxable value of land and additions on the property. | Land | Improvement |
|---|---|---|---|---|
| 2025 | $6,957 | $54,139 | $11,408 | $42,731 |
| 2023 | $6,957 | $52,061 | $8,740 | $43,321 |
| 2022 | $7,525 | $52,512 | $8,246 | $44,266 |
| 2021 | $7,175 | $49,606 | $5,555 | $44,051 |
| 2020 | $6,355 | $43,850 | $5,555 | $38,295 |
| 2019 | $5,721 | $39,458 | $5,555 | $33,903 |
| 2018 | $6,373 | $44,023 | $5,440 | $38,583 |
| 2017 | $5,972 | $0 | $0 | $0 |
| 2016 | $5,916 | $0 | $0 | $0 |
| 2015 | -- | $0 | $0 | $0 |
| 2014 | -- | $0 | $0 | $0 |
Agents Affiliated with this Home
-
J
Seller's Agent in 2020
John Anders
Berkshire Hathaway PenFed Realty
(316) 655-8148
6 Total Sales
-

Buyer's Agent in 2020
Tom Fagan
Berkshire Hathaway PenFed Realty
(316) 304-3203
6 in this area
133 Total Sales
-

Seller's Agent in 2019
Bernardo Flores
Fiesta Real Estate
(316) 806-8211
170 Total Sales
-

Buyer's Agent in 2019
Sunni Goentzel
Berkshire Hathaway PenFed Realty
(316) 217-0217
13 in this area
449 Total Sales
-

Seller's Agent in 2016
Janelle Moore
Platinum Realty LLC
(316) 312-9179
25 Total Sales
-
C
Buyer's Agent in 2016
Cassandra Spoonemore
Keller Williams Signature Partners, LLC
Map
Source: South Central Kansas MLS
MLS Number: 580134
APN: 233-07-0-41-01-032.00
- 1307 E Blue Spruce Rd
- 1625 E Tiara Pines Ct
- 1706 E Tiara Pines St
- 301 S Rock Rd
- 101 S Rock Rd
- 626 N Oak Forest Rd
- 1701 E Southridge Cir
- 920 S Sharon Dr
- 626 N Tanglewood Rd
- 609 N Willow Dr
- 1407 E Hickory Branch
- 407 N Stonegate Cir
- 617 N Willow Dr
- 1249 Sontag St
- 329 N Sarah Ct
- 323 N Sarah Ct
- 248 Cedar Ranch Ct
- 1006 E Bodine Dr
- 117 N Valley Stream Dr
- 1400 E Evergreen Ln
