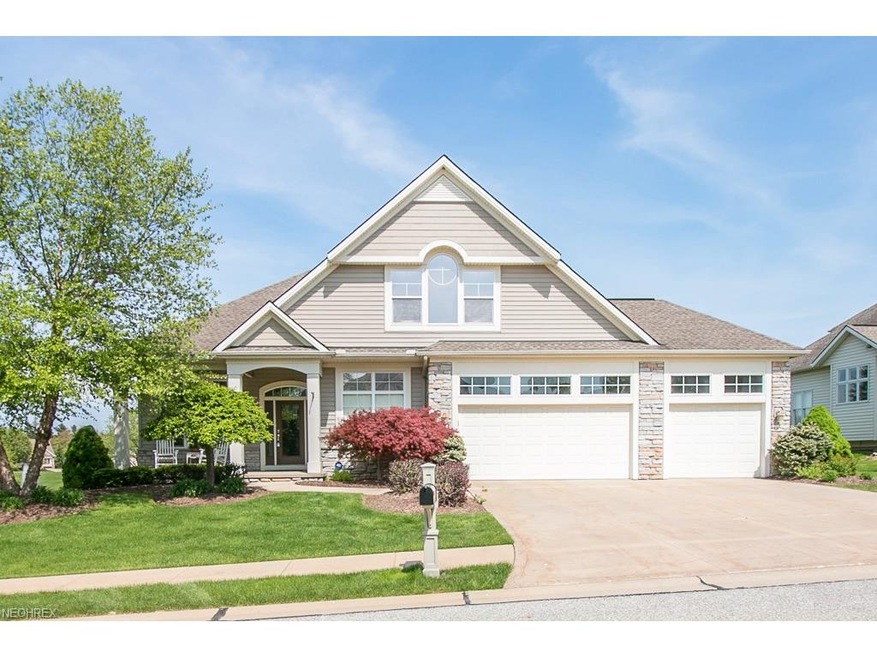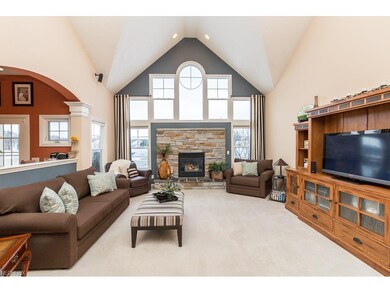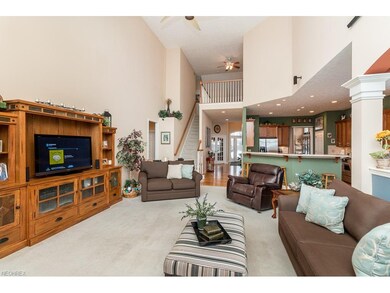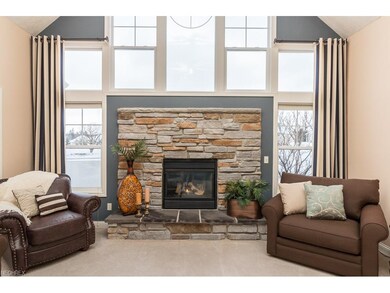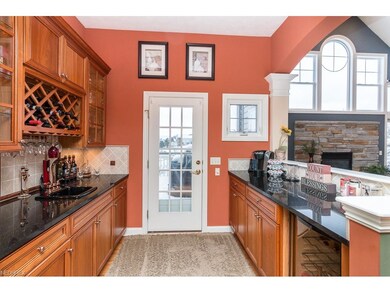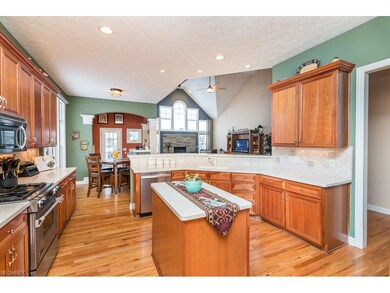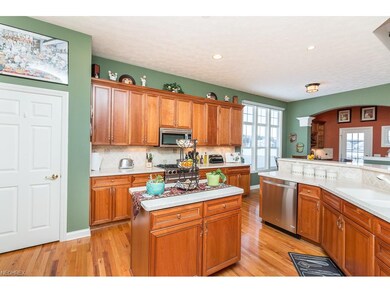
401 Saint Andrews Ln Broadview Heights, OH 44147
Estimated Value: $640,837 - $778,000
Highlights
- Water Views
- On Golf Course
- Deck
- North Royalton Middle School Rated A
- Cape Cod Architecture
- Pond
About This Home
As of September 2017Enjoy the country club life style with the best view in the development when you move right into this well cared for custom built home in the Wiltshire community at Briarwood Golf Course. The versatile floor plan of Petros Homes Newport model makes it ideal for entertaining & fitting the needs of a variety of different buyers. First floor master w/oversized walk in closet & luxury bath w/whirlpool tub. Second guest bedroom on main level w/full bath. Kitchen w/Corian counters, tile backsplash, stainless steel appliances, island & wood floor open to bumped out bar area w/granite counter, sink & beverage fridge all overlooking the great room w/vaulted ceiling & fireplace. First floor laundry, formal dining room w/wood floor, open foyer, den w/closet & French doors. Second floor bedroom & loft area w/ full bath. Finished lower level with garden windows, rec room, guest bedroom w/full bath & unfinished storage area. Enjoy water views from every window, front porch & Trex deck. Additional features include sprinkler system, security & surround sound systems gas grill & 3 car garage. Community amenities include an outdoor pool & pavilion, walking trails, community park with outdoor fireplace. Don’t miss the community’s weekly Thursday patio parties throughout the summer. Optional discounted golf memberships for residents are available through the golf club. $160 Monthly HOA includes, swimming pool, landscaping & snow removal. 12-Month Home Warranty Included!
Last Agent to Sell the Property
RE/MAX Crossroads Properties License #2003016753 Listed on: 02/01/2017

Home Details
Home Type
- Single Family
Est. Annual Taxes
- $9,741
Year Built
- Built in 2003
Lot Details
- 8,973 Sq Ft Lot
- Lot Dimensions are 82 x 110
- On Golf Course
- North Facing Home
- Sprinkler System
HOA Fees
- $160 Monthly HOA Fees
Property Views
- Water
- Golf Course
Home Design
- Cape Cod Architecture
- Cluster Home
- Asphalt Roof
- Stone Siding
- Vinyl Construction Material
Interior Spaces
- 2-Story Property
- 1 Fireplace
- Finished Basement
- Basement Fills Entire Space Under The House
- Home Security System
Kitchen
- Range
- Microwave
- Dishwasher
- Disposal
Bedrooms and Bathrooms
- 4 Bedrooms
Parking
- 3 Car Direct Access Garage
- Garage Door Opener
Outdoor Features
- Pond
- Deck
- Porch
Utilities
- Forced Air Heating and Cooling System
- Heating System Uses Gas
Listing and Financial Details
- Assessor Parcel Number 585-01-022
Community Details
Overview
- Association fees include insurance, landscaping, property management, recreation, reserve fund, snow removal
- Wiltshire Community
Amenities
- Common Area
Recreation
- Golf Course Community
- Community Pool
Ownership History
Purchase Details
Home Financials for this Owner
Home Financials are based on the most recent Mortgage that was taken out on this home.Purchase Details
Home Financials for this Owner
Home Financials are based on the most recent Mortgage that was taken out on this home.Purchase Details
Home Financials for this Owner
Home Financials are based on the most recent Mortgage that was taken out on this home.Similar Homes in Broadview Heights, OH
Home Values in the Area
Average Home Value in this Area
Purchase History
| Date | Buyer | Sale Price | Title Company |
|---|---|---|---|
| Corso Joseph J | $431,000 | None Available | |
| Poplin Nicholas C | $410,000 | Ohio Real Title | |
| Mansfield Robert N | $460,000 | Developers Title |
Mortgage History
| Date | Status | Borrower | Loan Amount |
|---|---|---|---|
| Previous Owner | Poplin Nichow C | $385,950 | |
| Previous Owner | Poplin Nicholas C | $389,350 | |
| Previous Owner | Poplin Nicholas C | $389,500 | |
| Previous Owner | Mansfield Robert N | $188,000 | |
| Previous Owner | Mansfield Robert N | $180,000 | |
| Previous Owner | Mansfield Robert N | $140,000 | |
| Previous Owner | Mansfield Robert N | $250,000 |
Property History
| Date | Event | Price | Change | Sq Ft Price |
|---|---|---|---|---|
| 09/21/2017 09/21/17 | Sold | $431,000 | -4.2% | $82 / Sq Ft |
| 07/12/2017 07/12/17 | Pending | -- | -- | -- |
| 06/13/2017 06/13/17 | Price Changed | $450,000 | -1.1% | $86 / Sq Ft |
| 05/13/2017 05/13/17 | Price Changed | $455,000 | -1.1% | $87 / Sq Ft |
| 02/01/2017 02/01/17 | For Sale | $460,000 | +12.2% | $88 / Sq Ft |
| 12/03/2013 12/03/13 | Sold | $410,000 | -7.8% | $94 / Sq Ft |
| 08/07/2013 08/07/13 | Pending | -- | -- | -- |
| 10/01/2012 10/01/12 | For Sale | $444,900 | -- | $102 / Sq Ft |
Tax History Compared to Growth
Tax History
| Year | Tax Paid | Tax Assessment Tax Assessment Total Assessment is a certain percentage of the fair market value that is determined by local assessors to be the total taxable value of land and additions on the property. | Land | Improvement |
|---|---|---|---|---|
| 2024 | $12,336 | $196,070 | $31,430 | $164,640 |
| 2023 | $10,731 | $158,270 | $33,110 | $125,160 |
| 2022 | $10,761 | $158,270 | $33,110 | $125,160 |
| 2021 | $10,933 | $158,270 | $33,110 | $125,160 |
| 2020 | $10,588 | $146,550 | $30,660 | $115,890 |
| 2019 | $10,303 | $418,700 | $87,600 | $331,100 |
| 2018 | $10,416 | $146,550 | $30,660 | $115,890 |
| 2017 | $10,213 | $139,310 | $25,940 | $113,370 |
| 2016 | $9,741 | $139,310 | $25,940 | $113,370 |
| 2015 | $9,428 | $139,310 | $25,940 | $113,370 |
| 2014 | $9,428 | $136,570 | $25,410 | $111,160 |
Agents Affiliated with this Home
-
Joe Dirk

Seller's Agent in 2017
Joe Dirk
RE/MAX Crossroads
(440) 925-1522
5 in this area
304 Total Sales
-
Diane Weseloh

Buyer's Agent in 2017
Diane Weseloh
Keller Williams Elevate
(216) 440-0432
46 in this area
605 Total Sales
-
Justin Weseloh

Buyer Co-Listing Agent in 2017
Justin Weseloh
Keller Williams Elevate
(216) 832-9015
40 in this area
400 Total Sales
-
Silvana Dibiase

Seller's Agent in 2013
Silvana Dibiase
RE/MAX
(216) 347-9990
51 in this area
196 Total Sales
-
Gallmann Group
G
Buyer's Agent in 2013
Gallmann Group
RE/MAX
(440) 343-0314
3 in this area
440 Total Sales
-
Rob Gallmann

Buyer's Agent in 2013
Rob Gallmann
RE/MAX
(440) 343-0314
1 in this area
123 Total Sales
Map
Source: MLS Now
MLS Number: 3874276
APN: 585-01-022
- 215 Prestwick Dr
- 126 Turnberry Crossing
- 9965 Hidden Hollow Trail
- 9790 Hidden Hollow Trail
- 1450 W Edgerton Rd
- 2050 McClaren Ln
- 5420 Riverview Dr
- V/L Akins Rd
- 3714 Braemar Dr
- 0 Valley Pkwy Unit 5118483
- 5469 Riverview Dr
- 5495 Hedgebrook Dr
- 4690 Akins Rd
- 790 Walden Pond Cir
- 9648 Scottsdale Dr
- 9388 Scottsdale Dr
- 1221 Hamilton Dr
- 246 Stone Canyon Ct
- 3963 Royalton Rd
- 2364 W Royalton Rd
- 401 Saint Andrews Ln
- 403 Saint Andrews Ln
- 405 Saint Andrews Ln
- 400 Saint Andrews Ln
- 402 Saint Andrews Ln
- 404 Saint Andrews Ln
- 407 Saint Andrews Ln
- 409 Saint Andrews Ln
- 302 Dunbar Cir
- 104 Stonehaven Ct
- 106 Stonehaven Ct
- 411 Saint Andrews Ln
- 406 Saint Andrews Ln
- 102 Stonehaven Ct
- 108 Stonehaven Ct
- 304 Dunbar Cir
- 306 Dunbar Cir
- 200 Prestwick Dr
- 202 Prestwick Dr
- 413 Saint Andrews Ln
