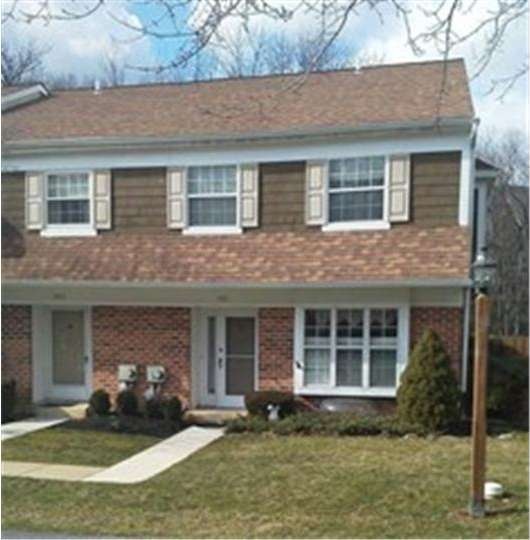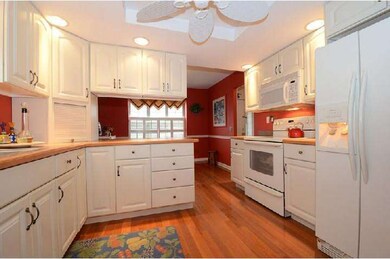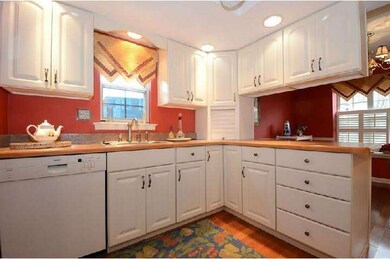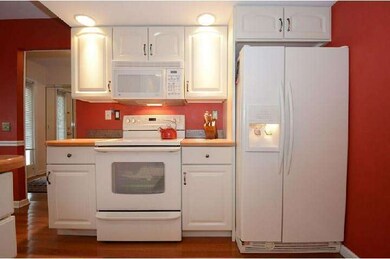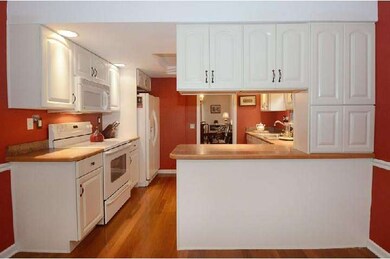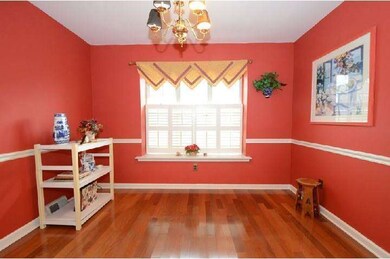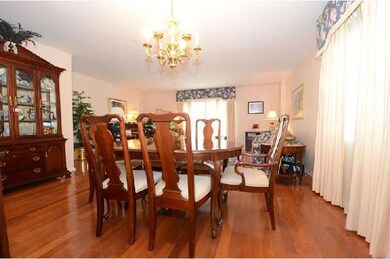
401 Saybrook Ln Unit 192 Wallingford, PA 19086
Nether Providence Township NeighborhoodEstimated Value: $324,000 - $346,000
Highlights
- Colonial Architecture
- Clubhouse
- Wood Flooring
- Nether Providence El School Rated A
- Deck
- Corner Lot
About This Home
As of April 2013Charming 3BR,2-1/2 Bath Townhome in desirable Weston Village. Carefree living in this tastefully decorated home with features that include gorgeous hardwood flrs on the whole 1st flr. Kitchen has plenty of counter space & cabinets for the "chef" of the house. The bay window allows bright sunlight. Sliders to rear deck to enjoy warm summer evening. Second flr features Mst.Br w/Mst Bath w/stall shower & double closets. 2 additional nicely sized BDRMS, Hall Bath & Laundry for your convenience. Full Basement and lots of closets is great for storage. The convenient location is only minutes to I-476 and I-95, Airport, DE and "Everybody's Hometown"of Media. Walking distance to bus. All this and much sought after Wallingford-Swarthmore School District too!
Townhouse Details
Home Type
- Townhome
Est. Annual Taxes
- $5,236
Year Built
- Built in 1987
Lot Details
- Property is in good condition
HOA Fees
- $272 Monthly HOA Fees
Home Design
- Colonial Architecture
- Straight Thru Architecture
- Brick Exterior Construction
Interior Spaces
- 1,716 Sq Ft Home
- Property has 2 Levels
- Ceiling Fan
- Living Room
- Dining Room
- Unfinished Basement
- Basement Fills Entire Space Under The House
- Laundry on upper level
Kitchen
- Eat-In Kitchen
- Self-Cleaning Oven
- Dishwasher
- Disposal
Flooring
- Wood
- Wall to Wall Carpet
- Tile or Brick
Bedrooms and Bathrooms
- 3 Bedrooms
- En-Suite Primary Bedroom
- En-Suite Bathroom
- 2.5 Bathrooms
- Walk-in Shower
Parking
- 2 Open Parking Spaces
- 2 Parking Spaces
- Parking Lot
Outdoor Features
- Deck
- Exterior Lighting
Schools
- Strath Haven Middle School
- Strath Haven High School
Utilities
- Forced Air Heating and Cooling System
- Electric Water Heater
- Cable TV Available
Listing and Financial Details
- Tax Lot 009-192
- Assessor Parcel Number 34-00-02510-92
Community Details
Overview
- Association fees include pool(s), common area maintenance, exterior building maintenance, lawn maintenance, snow removal
- $544 Other One-Time Fees
- Weston Village Subdivision
Amenities
- Clubhouse
Recreation
- Community Pool
Ownership History
Purchase Details
Home Financials for this Owner
Home Financials are based on the most recent Mortgage that was taken out on this home.Similar Homes in the area
Home Values in the Area
Average Home Value in this Area
Purchase History
| Date | Buyer | Sale Price | Title Company |
|---|---|---|---|
| Samlin David | $210,000 | None Available |
Mortgage History
| Date | Status | Borrower | Loan Amount |
|---|---|---|---|
| Open | Samlin David | $181,000 | |
| Closed | Baron Samlin Sarah B | $12,763 | |
| Closed | Samlin David | $168,000 |
Property History
| Date | Event | Price | Change | Sq Ft Price |
|---|---|---|---|---|
| 04/29/2013 04/29/13 | Sold | $210,000 | -7.0% | $122 / Sq Ft |
| 02/14/2013 02/14/13 | Pending | -- | -- | -- |
| 02/04/2013 02/04/13 | For Sale | $225,900 | -- | $132 / Sq Ft |
Tax History Compared to Growth
Tax History
| Year | Tax Paid | Tax Assessment Tax Assessment Total Assessment is a certain percentage of the fair market value that is determined by local assessors to be the total taxable value of land and additions on the property. | Land | Improvement |
|---|---|---|---|---|
| 2024 | $6,331 | $177,570 | $46,330 | $131,240 |
| 2023 | $6,083 | $177,570 | $46,330 | $131,240 |
| 2022 | $5,954 | $177,570 | $46,330 | $131,240 |
| 2021 | $9,672 | $177,570 | $46,330 | $131,240 |
| 2020 | $6,245 | $107,770 | $41,180 | $66,590 |
| 2019 | $6,073 | $107,770 | $41,180 | $66,590 |
| 2018 | $5,955 | $107,770 | $0 | $0 |
| 2017 | $5,791 | $107,770 | $0 | $0 |
| 2016 | $591 | $107,770 | $0 | $0 |
| 2015 | $604 | $107,770 | $0 | $0 |
| 2014 | $591 | $107,770 | $0 | $0 |
Agents Affiliated with this Home
-
Linda Clark

Seller's Agent in 2013
Linda Clark
BHHS Fox & Roach
(610) 742-8550
1 in this area
23 Total Sales
-
R. David McHenry

Buyer's Agent in 2013
R. David McHenry
Long & Foster
(610) 656-8543
4 Total Sales
Map
Source: Bright MLS
MLS Number: 1003321784
APN: 34-00-02510-92
- 1000 Putnam Blvd Unit 603
- 338A Saybrook Ln
- 441 Saybrook Ln Unit 169
- 963 Putnam Blvd Unit 93
- 909 Putnam Blvd Unit 107
- 842A Putnam Blvd Unit 60A
- 838 Putnam Blvd Unit 58B
- 834 Putnam Blvd Unit 56A
- 719 Pennsylvania Ave
- 436 New Jersey Ave
- 715 Scott Ln
- 710A Putnam Blvd
- 214-216 Beech Rd
- 521 Creekside Dr Unit B53
- 62 Park Valley Ln Unit 62
- 237 E Roland Rd
- 725 Kincaid Mills Ln Unit 45
- 3610 Williamson Ave
- 231 E Avon Rd
- 702 W Brookhaven Rd
- 401 Saybrook Ln Unit 192
- 403 Saybrook Ln Unit 191
- 405 Saybrook Ln Unit 190
- 407 Saybrook Ln Unit 189
- 409 Saybrook Ln Unit 188
- 411 Saybrook Ln Unit 187
- 345 Saybrook Ln Unit 152
- 347 Saybrook Ln Unit 153
- 343 Saybrook Ln Unit 151
- 349 Saybrook Ln Unit 154
- 341 Saybrook Ln Unit 150
- 351 Saybrook Ln Unit 155
- 353 Saybrook Ln Unit 156
- 437 Saybrook Ln Unit 167
- 355 Saybrook Ln Unit 157
- 439 Saybrook Ln Unit 168
- 413 Saybrook Ln Unit 186
- 415 Saybrook Ln Unit 185
- 357 Saybrook Ln Unit 158
- 417 Saybrook Ln Unit 184
