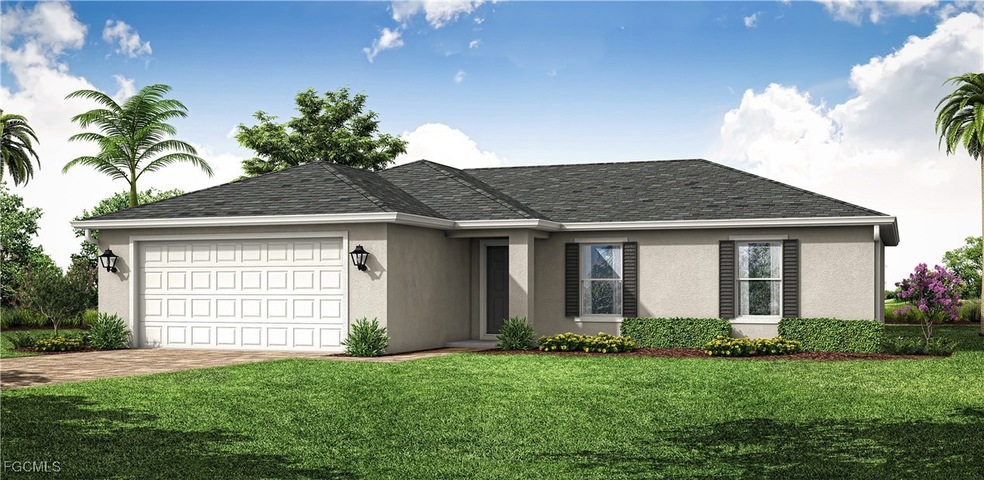
401 SE 13th Ct Cape Coral, FL 33990
Hancock NeighborhoodEstimated payment $2,108/month
Highlights
- Vaulted Ceiling
- Corner Lot
- Porch
- Cape Elementary School Rated A-
- No HOA
- 2 Car Attached Garage
About This Home
NEW BUILD - Anticipated completion date is October 10th, 2025. FULL APPLIANCE PACKAGE INCLUDED. The 1,650-square-foot (air-conditioned) Fairfield plan is an open-concept floor plan that includes four bedrooms, two bathrooms, and a two-car garage. The kitchen of the Fairfield boasts many contemporary features, including upgraded 36” contemporary shaker-style cabinets, a large 8’ wide kitchen island with upgraded countertops, Whirlpool dishwasher, microwave, and range, and overlooks an expansive great room, making it the perfect plan for entertaining and day-to-day living. The great room and dining room feature beautiful tile-plank flooring and vaulted ceilings. The owner’s suite features a private bathroom, with a separate water-closet room, double-sink vanity, separate linen closet, and large walk-in closet. The three guest bedrooms share a separate bathroom. The Fairfield also features a decorative brick paver driveway, a professionally designed landscaping package, and designer-selected paint colors, light, and plumbing fixtures, impact resistant window and doors.
Home Details
Home Type
- Single Family
Est. Annual Taxes
- $1,471
Year Built
- Built in 2025 | Under Construction
Lot Details
- 0.25 Acre Lot
- Lot Dimensions are 90 x 125 x 90 x 125
- West Facing Home
- Corner Lot
- Rectangular Lot
- Property is zoned R1-D
Parking
- 2 Car Attached Garage
- Garage Door Opener
Home Design
- Shingle Roof
- Stucco
Interior Spaces
- 1,650 Sq Ft Home
- 1-Story Property
- Vaulted Ceiling
- Single Hung Windows
- Open Floorplan
Kitchen
- Range
- Microwave
- Dishwasher
Flooring
- Carpet
- Tile
Bedrooms and Bathrooms
- 4 Bedrooms
- Split Bedroom Floorplan
- 2 Full Bathrooms
Laundry
- Dryer
- Washer
Home Security
- Impact Glass
- High Impact Door
Outdoor Features
- Open Patio
- Porch
Utilities
- Central Heating and Cooling System
- Cable TV Available
Community Details
- No Home Owners Association
- Cape Coral Subdivision
Listing and Financial Details
- Legal Lot and Block 21 / 1453
- Assessor Parcel Number 18-44-24-C2-01453.0210
Map
Home Values in the Area
Average Home Value in this Area
Tax History
| Year | Tax Paid | Tax Assessment Tax Assessment Total Assessment is a certain percentage of the fair market value that is determined by local assessors to be the total taxable value of land and additions on the property. | Land | Improvement |
|---|---|---|---|---|
| 2024 | $1,471 | $48,674 | -- | -- |
| 2023 | $1,348 | $44,249 | $0 | $0 |
| 2022 | $1,074 | $40,226 | $40,226 | $0 |
| 2021 | $759 | $31,500 | $31,500 | $0 |
| 2020 | $705 | $30,000 | $30,000 | $0 |
| 2019 | $625 | $24,000 | $24,000 | $0 |
| 2018 | $1,005 | $24,000 | $24,000 | $0 |
| 2017 | $962 | $22,368 | $22,368 | $0 |
| 2016 | $888 | $16,000 | $16,000 | $0 |
| 2015 | $446 | $13,000 | $13,000 | $0 |
| 2014 | $360 | $9,024 | $9,024 | $0 |
| 2013 | -- | $8,200 | $8,200 | $0 |
Property History
| Date | Event | Price | Change | Sq Ft Price |
|---|---|---|---|---|
| 08/25/2025 08/25/25 | For Sale | $364,990 | +310.1% | $221 / Sq Ft |
| 04/25/2025 04/25/25 | Sold | $89,000 | -3.1% | -- |
| 04/24/2025 04/24/25 | Pending | -- | -- | -- |
| 04/02/2025 04/02/25 | For Sale | $91,872 | -- | -- |
Purchase History
| Date | Type | Sale Price | Title Company |
|---|---|---|---|
| Warranty Deed | $89,000 | Coaston Title | |
| Quit Claim Deed | $100 | None Listed On Document | |
| Quit Claim Deed | -- | Agent Title Services Llc | |
| Warranty Deed | $38,000 | Agent Title Services Llc | |
| Interfamily Deed Transfer | -- | Attorney | |
| Warranty Deed | $8,500 | -- |
Mortgage History
| Date | Status | Loan Amount | Loan Type |
|---|---|---|---|
| Previous Owner | $8,500 | No Value Available |
Similar Homes in Cape Coral, FL
Source: Florida Gulf Coast Multiple Listing Service
MLS Number: 2025007195
APN: 18-44-24-C2-01453.0210
- 420 SE 13th Ct
- 412 SE 13th Ave
- 1406 SE 2nd St
- 632 SE 3rd St
- 1402 SE 1st Terrace
- 127 SE 15th Ave
- 130 SE 15th Place
- 238 SE 6th Terrace
- 124 SE 12th Ct
- 102 SE 15th Ave
- 1128 SE 3rd St
- 305 SE 16th Place
- 503 SE 16th Place
- 1211 SE 6th Terrace
- 455 SE 17th Ave
- 642 SE 13th Place Unit 5
- 525 SE 11th Ct
- 1224 SE 6th Terrace Unit 53
- 463 SE 17th Ave
- 632 SE 12th Ct Unit 11
- 413 SE 13th Place
- 433 SE 13th Place
- 622 SE 13th Ct Unit 2
- 622 SE 13th Ct Unit 4
- 627 SE 13th Place
- 224 SE 16th Place Unit 4
- 626 SE 13th Ct Unit 4
- 1217 SE 6th St
- 214 SE 16th Place
- 456 SE 17th Ave
- 633 SE 12th Ct Unit A
- 639 SE 13th Ave Unit 116
- 1104 SE 3rd St
- 628 SE 12th Ct Unit 37
- 1119 SE 1st Terrace
- 1714 SE 2nd St
- 1503 Hancock Bridge Pkwy
- 708 SE 12th Ct
- 1264 SE 8th St Unit 2
- 511 SE 18th Ave






