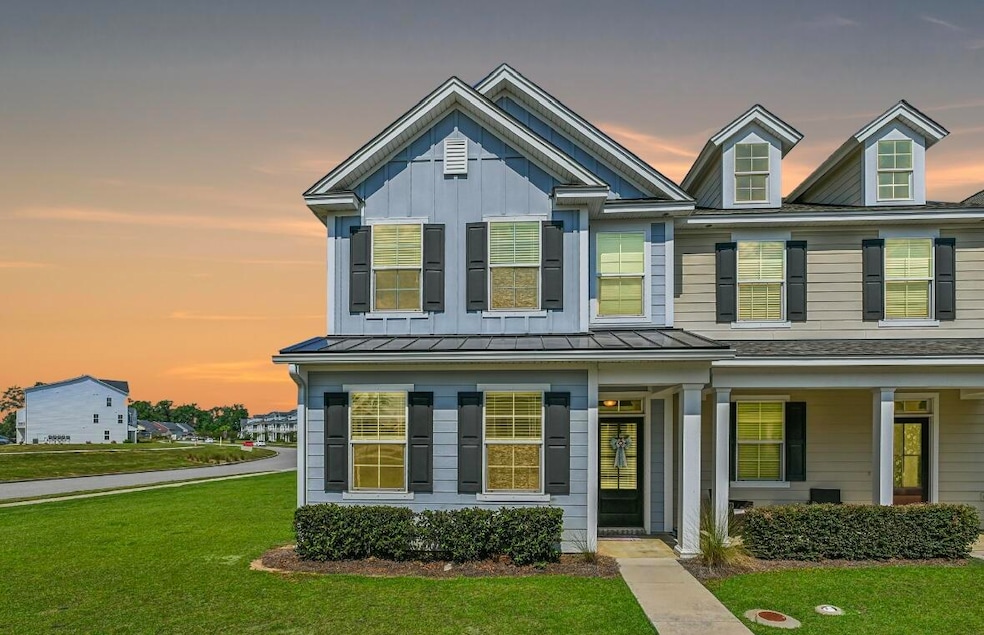401 Stoneleigh Ln Moncks Corner, SC 29461
Estimated payment $2,093/month
Highlights
- Fitness Center
- Cathedral Ceiling
- Thermal Windows
- Clubhouse
- Community Pool
- Front Porch
About This Home
Upgraded New Home in proximity to Lake Moultrie, offering quiet cul-de-sac living, coupled with retreat-style living in a family friendly neighborhood.Welcome to 401 Stoneleigh Lane--a beautifully maintained 3-bedroom, 2.5-bath townhome located in the heart of one of Moncks Corner's most sought-after locations. Built in 2020 and boasting 1,740 SqFt of stylish living space, this end-unit gem offers the perfect blend of comfort, convenience, and Lowcountry charm.Step inside to discover elegant upgrades throughout: white 42'' upper cabinets with crown molding, granite countertops, stainless steel appliances, subway tile backsplash, and 5'' baseboards. The open-concept main level features laminate flooring, tile in wet areas, and wood treads on the stairs.The spacious primary suite is conveniently located on the first floor. Upstairs, you'll find two additional bedrooms, one with an oversized walk-in closet and a full bath. Enjoy modern touches like cordless blinds, keyless entry, and an automatic garage door opener. Outside, the home sits on a 3,049 sq ft lot and is part of a master-planned community with 800 acres of natural beauty, including a 67-acre lake, protected wetlands, and scenic trails. Community amenities include a resort-style pool, fitness center, dog park, and nearby shops, schools, and services. Don't miss your chance to own this move-in-ready townhome in one of Moncks Corner's most vibrant neighborhoods. Schedule your showing today!
Home Details
Home Type
- Single Family
Year Built
- Built in 2020
Lot Details
- 3,049 Sq Ft Lot
- Privacy Fence
- Vinyl Fence
- Wood Fence
HOA Fees
- $250 Monthly HOA Fees
Parking
- 2 Car Garage
- Garage Door Opener
Home Design
- Slab Foundation
- Architectural Shingle Roof
- Cement Siding
Interior Spaces
- 1,740 Sq Ft Home
- 2-Story Property
- Smooth Ceilings
- Cathedral Ceiling
- Ceiling Fan
- Thermal Windows
- Window Treatments
- Insulated Doors
- Family Room
- Combination Dining and Living Room
Kitchen
- Eat-In Kitchen
- Built-In Electric Oven
- Electric Cooktop
- Microwave
- Dishwasher
- Kitchen Island
- Disposal
Flooring
- Carpet
- Ceramic Tile
- Vinyl
Bedrooms and Bathrooms
- 3 Bedrooms
- Walk-In Closet
- Garden Bath
Laundry
- Laundry Room
- Dryer
- Washer
Outdoor Features
- Patio
- Outdoor Storage
- Front Porch
Schools
- Foxbank Elementary School
- Berkeley Middle School
- Berkeley High School
Utilities
- Central Air
- Heat Pump System
Listing and Financial Details
- Home warranty included in the sale of the property
Community Details
Overview
- Foxbank Plantation Subdivision
Amenities
- Clubhouse
Recreation
- Fitness Center
- Community Pool
- Park
- Dog Park
Map
Tax History
| Year | Tax Paid | Tax Assessment Tax Assessment Total Assessment is a certain percentage of the fair market value that is determined by local assessors to be the total taxable value of land and additions on the property. | Land | Improvement |
|---|---|---|---|---|
| 2025 | $2,085 | $304,200 | $70,000 | $234,200 |
| 2024 | $1,728 | $12,168 | $2,800 | $9,368 |
| 2023 | $1,728 | $10,401 | $2,355 | $8,046 |
| 2022 | $1,655 | $9,044 | $1,520 | $7,524 |
| 2021 | $1,750 | $600 | $600 | $0 |
| 2020 | $393 | $600 | $600 | $0 |
| 2019 | $0 | $600 | $600 | $0 |
Property History
| Date | Event | Price | List to Sale | Price per Sq Ft | Prior Sale |
|---|---|---|---|---|---|
| 09/23/2025 09/23/25 | For Sale | $325,000 | +6.6% | $187 / Sq Ft | |
| 02/29/2024 02/29/24 | Sold | $305,000 | 0.0% | $175 / Sq Ft | View Prior Sale |
| 12/02/2023 12/02/23 | For Sale | $305,000 | +34.7% | $175 / Sq Ft | |
| 07/23/2020 07/23/20 | Sold | $226,490 | 0.0% | $137 / Sq Ft | View Prior Sale |
| 06/23/2020 06/23/20 | Pending | -- | -- | -- | |
| 01/20/2020 01/20/20 | For Sale | $226,490 | -- | $137 / Sq Ft |
Purchase History
| Date | Type | Sale Price | Title Company |
|---|---|---|---|
| Deed | $305,000 | None Listed On Document | |
| Deed | $226,490 | None Available | |
| Deed | $300,000 | None Available |
Mortgage History
| Date | Status | Loan Amount | Loan Type |
|---|---|---|---|
| Closed | $15,250 | New Conventional | |
| Open | $299,475 | FHA | |
| Previous Owner | $207,355 | VA | |
| Previous Owner | $55,000,000 | Commercial |
Source: CHS Regional MLS
MLS Number: 25025909
APN: 197-13-03-073
- 161 Yorkshire Dr
- 833 Recess Point Dr
- 829 Recess Point Dr
- 823 Recess Point Dr
- 861 Recess Point Dr
- 352 Herty Park Dr
- 356 Herty Park Dr Unit 77
- 602 Ravensridge Ln
- 421 Stoneleigh Ln
- 612 Ravensridge Ln
- 865 Recess Point Dr 25 Dr
- 129 Yorkshire Dr
- 516 Alderly Dr
- 115 Yorkshire Dr
- 432 Trotters Ln
- 770 Trotters Ln
- 499 Trotters Ln
- 500 Trotters Ln
- 524 Trotters Ln
- 677 Black Pine Rd
- 608 Ravensridge Ln
- 100 Southern Vine St
- 481 Trotters Ln
- 609 Trotters Ln
- 456 Eagleview Dr
- 326 Silverleaf Ln
- 521 Lateleaf Dr
- 142 Tupelo Bridge Dr
- 531 Lateleaf Dr
- 329 Bracken Fern Rd
- 215 Topsaw Ln
- 105 Morning Line Dr
- 162 Morning Line Dr
- 138 Morning Line Dr
- 158 Morning Line Dr
- 213 Secretariat Dr
- 101 Cypress Plantation Rd
- 575 Wayton Cir
- 157 Blackstone Dr
- 224 Orion Way
Ask me questions while you tour the home.







