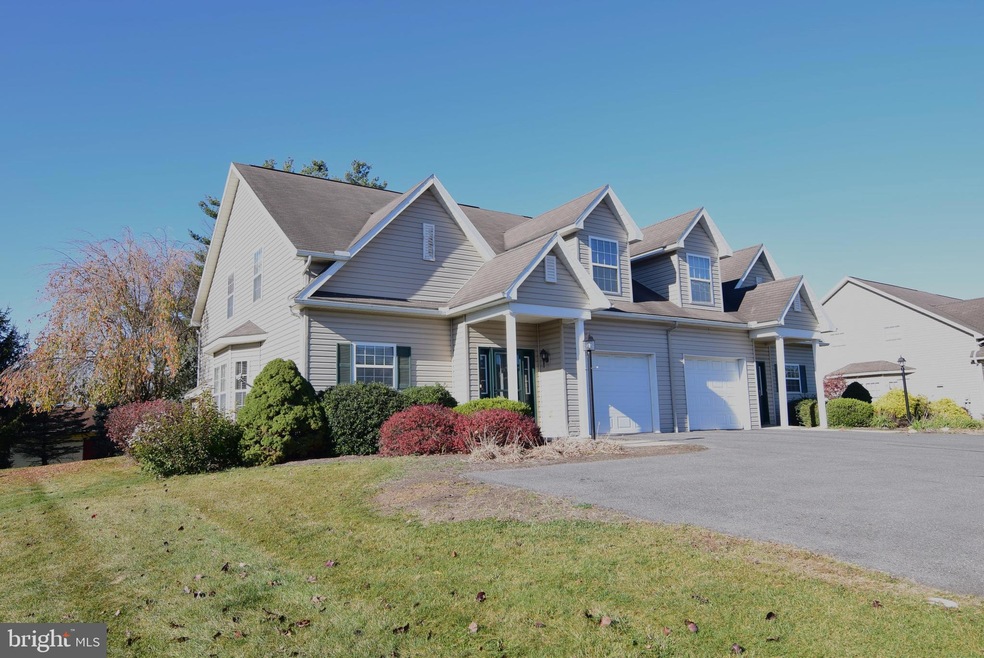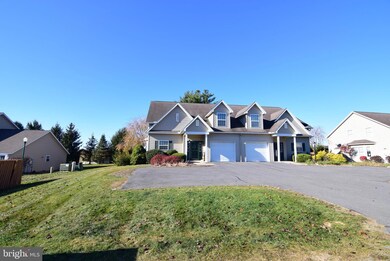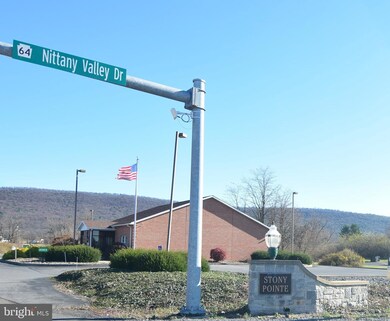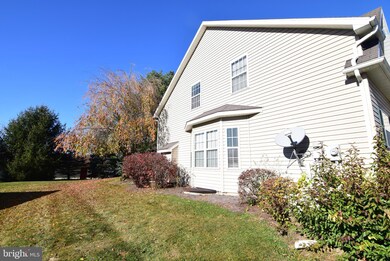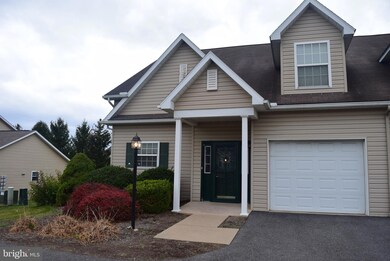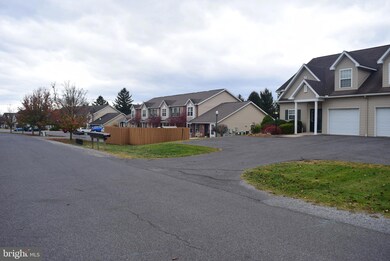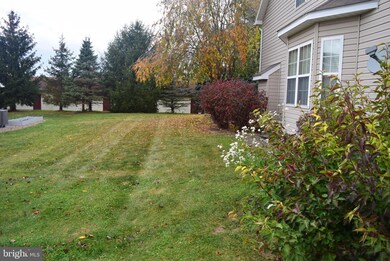
401 Stony Pointe Dr Unit 1A Bellefonte, PA 16823
Highlights
- Open Floorplan
- Traditional Architecture
- Loft
- Vaulted Ceiling
- Wood Flooring
- Den
About This Home
As of February 2025Pull up, pull in and step in into this beautifully designed 2-story end-unit condo with first floor owner's suite and 2,068 sq. ft. of finished living area. The kitchen has generous space for a chef's delight with extensive Corian countertop space, 2 Lazy Susans, all stainless-steel appliances, hardwood floors & oak cabinets. Entertain at the pass-through bar to the dining room or enjoy a snack at the spacious bar for 4 barstools. The dining room has a beautiful bay window oriented to the western sky for gorgeous big sky views. The living room has an 18' ceiling, a beautiful fireplace, hardwoods, 3 glass sliding doors out to the 18' x 16' cement patio to relax and enjoy the back and side yards or dining 'al fresco.' This offers you the ease and privacy of a spacious owner's suite with tray ceilings, walk-in closet with convenience of washer and dryer in the large walk-in closet. The ensuite bathroom has a large shower area, dual vanity sink, and makes for all one-floor living. There is also a powder room on the 1st floor. Now the guests have space on the 2nd floor with 2 large bedrooms, a full bath, an office, and a large loft (15' x 11') with a large picture window for light and sunset inspiration. A full basement provides over 1000' of space for exercising, a legal egress window in place if you wish to finish the basement. There is a Bilco door and steps up to the back patio. Stony Pointe takes care of your grass & snow, making it low maintenance and affordable living. This desirable Zion area is an easy drive to I-99 to State College or to Lock Haven. Pamper yourself with low maintenance condo living so you have time to do what you enjoy most!
Last Agent to Sell the Property
Kissinger, Bigatel & Brower License #RS279489 Listed on: 11/08/2024

Townhouse Details
Home Type
- Townhome
Est. Annual Taxes
- $3,819
Year Built
- Built in 2005
Lot Details
- 4,792 Sq Ft Lot
- Property is in very good condition
HOA Fees
- $235 Monthly HOA Fees
Parking
- 1 Car Attached Garage
- 2 Driveway Spaces
- Front Facing Garage
Home Design
- Semi-Detached or Twin Home
- Traditional Architecture
- Block Foundation
- Shingle Roof
- Vinyl Siding
Interior Spaces
- Property has 2 Levels
- Open Floorplan
- Tray Ceiling
- Vaulted Ceiling
- Gas Fireplace
- Combination Dining and Living Room
- Den
- Loft
- Storage Room
Kitchen
- Oven
- Dishwasher
Flooring
- Wood
- Carpet
- Vinyl
Bedrooms and Bathrooms
- En-Suite Primary Bedroom
Laundry
- Dryer
- Washer
Basement
- Basement Fills Entire Space Under The House
- Walk-Up Access
- Laundry in Basement
Accessible Home Design
- More Than Two Accessible Exits
Outdoor Features
- Patio
- Porch
Utilities
- Central Air
- Heat Pump System
- 200+ Amp Service
- Water Treatment System
- Electric Water Heater
Listing and Financial Details
- Assessor Parcel Number 14-808-,017K,0401-
Community Details
Overview
- Association fees include common area maintenance, insurance, lawn maintenance, snow removal, trash
- Stony Pointe Subdivision
- Property Manager
Pet Policy
- Pets Allowed
Ownership History
Purchase Details
Home Financials for this Owner
Home Financials are based on the most recent Mortgage that was taken out on this home.Purchase Details
Home Financials for this Owner
Home Financials are based on the most recent Mortgage that was taken out on this home.Purchase Details
Similar Homes in Bellefonte, PA
Home Values in the Area
Average Home Value in this Area
Purchase History
| Date | Type | Sale Price | Title Company |
|---|---|---|---|
| Executors Deed | $322,000 | None Listed On Document | |
| Special Warranty Deed | $242,500 | None Available | |
| Warranty Deed | $242,337 | None Available |
Mortgage History
| Date | Status | Loan Amount | Loan Type |
|---|---|---|---|
| Previous Owner | $194,000 | New Conventional |
Property History
| Date | Event | Price | Change | Sq Ft Price |
|---|---|---|---|---|
| 02/03/2025 02/03/25 | Sold | $322,000 | -8.0% | $156 / Sq Ft |
| 12/18/2024 12/18/24 | Pending | -- | -- | -- |
| 11/08/2024 11/08/24 | For Sale | $349,900 | -- | $169 / Sq Ft |
Tax History Compared to Growth
Tax History
| Year | Tax Paid | Tax Assessment Tax Assessment Total Assessment is a certain percentage of the fair market value that is determined by local assessors to be the total taxable value of land and additions on the property. | Land | Improvement |
|---|---|---|---|---|
| 2025 | $3,819 | $60,120 | $9,790 | $50,330 |
| 2024 | $3,645 | $60,120 | $9,790 | $50,330 |
| 2023 | $3,645 | $60,120 | $9,790 | $50,330 |
| 2022 | $3,585 | $60,120 | $9,790 | $50,330 |
| 2021 | $3,571 | $60,120 | $9,790 | $50,330 |
| 2020 | $3,571 | $60,120 | $9,790 | $50,330 |
| 2019 | $3,571 | $60,120 | $9,790 | $50,330 |
| 2018 | $3,496 | $60,120 | $9,790 | $50,330 |
| 2017 | $3,467 | $60,120 | $9,790 | $50,330 |
| 2016 | -- | $69,585 | $9,790 | $59,795 |
| 2015 | -- | $69,585 | $9,790 | $59,795 |
| 2014 | -- | $69,585 | $9,790 | $59,795 |
Agents Affiliated with this Home
-
Paul Confer

Seller's Agent in 2025
Paul Confer
Kissinger, Bigatel & Brower
(814) 404-1541
15 in this area
265 Total Sales
-
Barb Alpert

Buyer's Agent in 2025
Barb Alpert
Kissinger, Bigatel & Brower
(814) 360-5742
4 in this area
101 Total Sales
Map
Source: Bright MLS
MLS Number: PACE2512366
APN: 14-808-017K-0401
- 111 Pebble Ln
- 106 Pebble Ln Unit 68
- 207 Pebble Ln Unit 90
- 148 Gemstone Dr
- 0 Cobblestone Rd
- 169 Lincoln Ln
- 151 Homestead Ln
- 130 Ralphs Ln
- 161 Deerhaven Rd
- 113 Basswood Ln
- 0 Daisy Plan at Shady Lane Estates
- 0 Sweet Birch Plan at Shady Lane Estates
- 370 Toni Terrace
- 110 Basswood Ln
- 170 Ten Point Path
- 147 Ten Point Path
- 210 Walker Crossing
- 1156 Zion Ridge Ave
- 1663 E College Ave
- 285 Benner Rd
