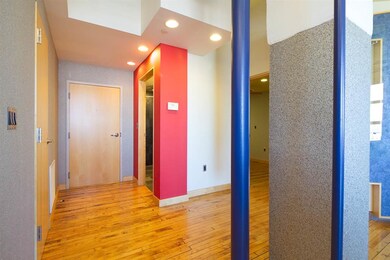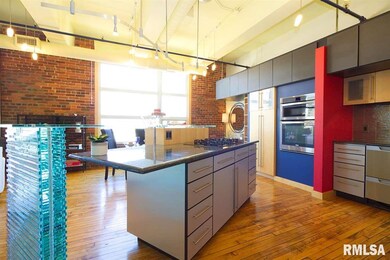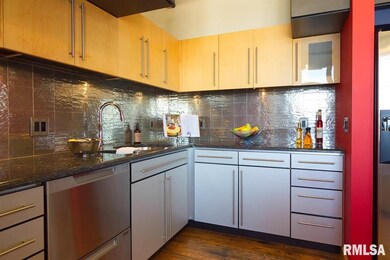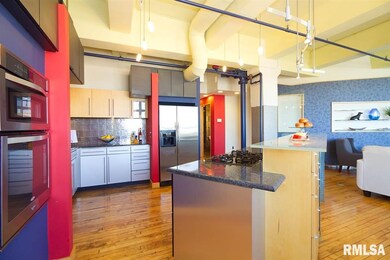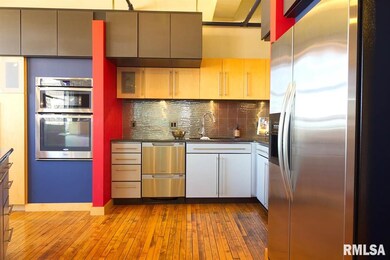
$289,000
- 4 Beds
- 1.5 Baths
- 9,621 Sq Ft
- 1601 NE Madison Ave
- Peoria, IL
Just a few blocks from Detweiller Marina and the Illinois river, is this stunningly beautiful stone church. Built in 1897, it is a true architectural gem steeped in the rich history of Peoria. With over 9600 square feet of space, this building presents a myriad of possibilities for its future owners and offers a unique opportunity for those seeking a property with character and charm. Step into
Jessica Ball RE/MAX Traders Unlimited

