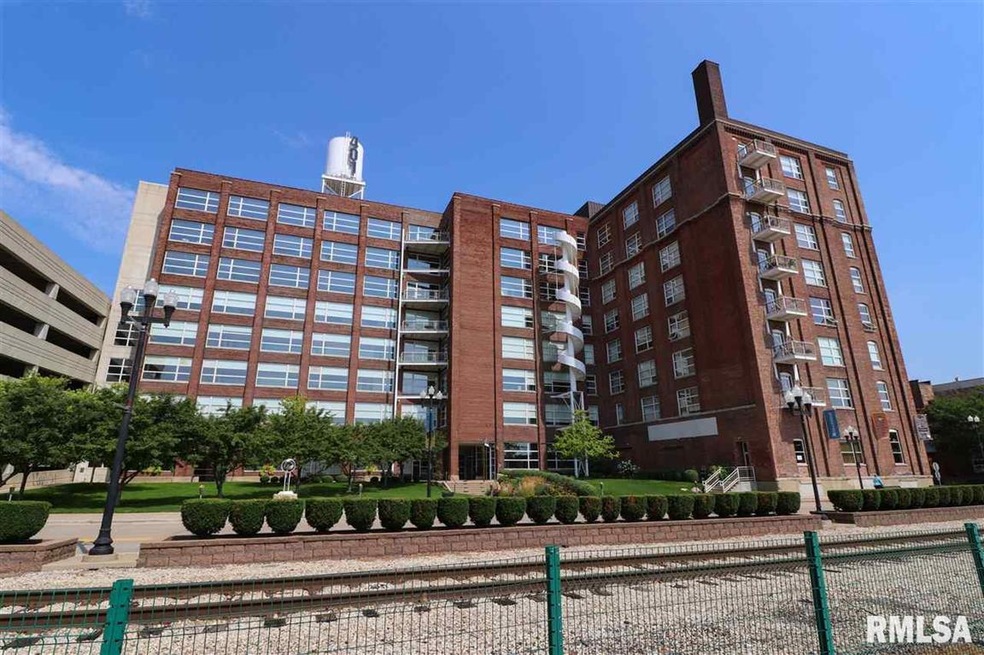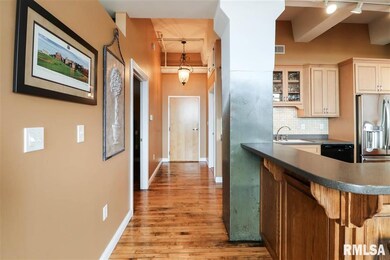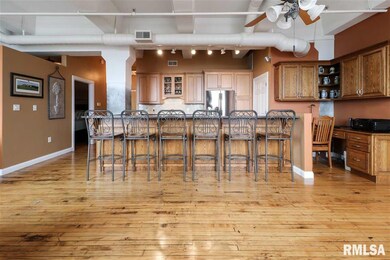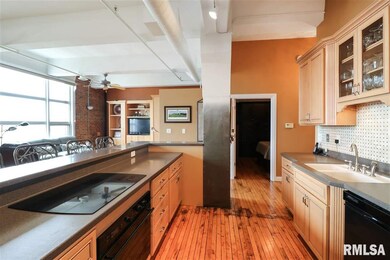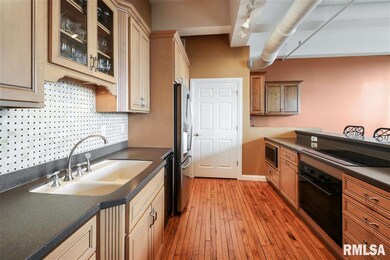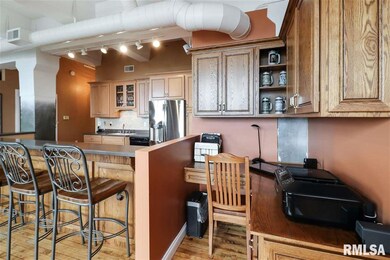
$234,900
- 3 Beds
- 2 Baths
- 1,920 Sq Ft
- 1512 W Parkside Dr
- Peoria, IL
Nestled in Peoria's esteemed Uplands neighborhood, 1512 W Parkside Dr offers a blend of historic charm and modern amenities. This 1920-built residence boasts 3 bedrooms and 2 bathrooms. The home features gorgeous wood floors, crown molding, glass door knobs, tall ceilings, and bright rooms that create an inviting atmosphere while complimenting modern stylings. The kitchen is equipped with
Mike Van Cleve RE/MAX Traders Unlimited
