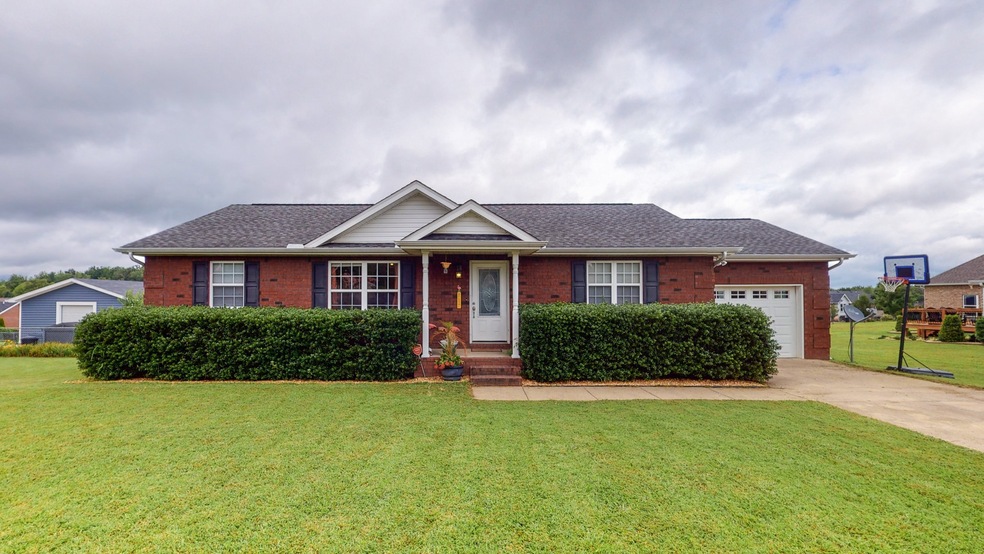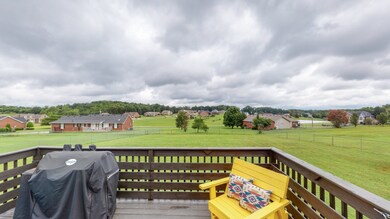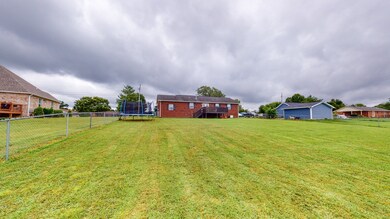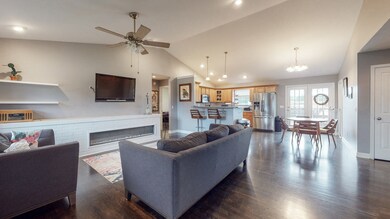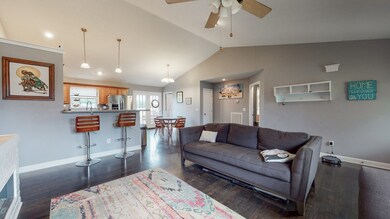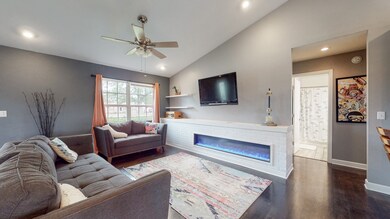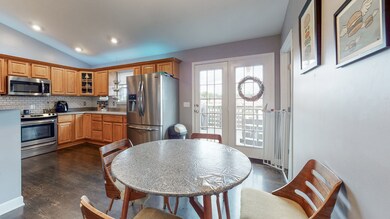
401 Sylvis Rd Dickson, TN 37055
Estimated Value: $327,000 - $374,000
Highlights
- Wood Flooring
- 1 Car Attached Garage
- Central Heating
- The Discovery School Rated A-
- Cooling Available
- Property has 1 Level
About This Home
As of September 2020Adorable open concept home! Many modern design features inside of home. Newer stainless steel appliances, hardwood and tile floors throughout the home, double vanity, large walk in closet. Fenced in back yard!
Last Agent to Sell the Property
The Ashton Real Estate Group of RE/MAX Advantage License #278725 Listed on: 08/03/2020

Home Details
Home Type
- Single Family
Est. Annual Taxes
- $1,257
Year Built
- Built in 2007
Lot Details
- 0.49 Acre Lot
- Lot Dimensions are 105 x225.06
- Back Yard Fenced
HOA Fees
- $10 Monthly HOA Fees
Parking
- 1 Car Attached Garage
Home Design
- Brick Exterior Construction
Interior Spaces
- 1,457 Sq Ft Home
- Property has 1 Level
- Crawl Space
Kitchen
- Microwave
- Dishwasher
Flooring
- Wood
- Tile
Bedrooms and Bathrooms
- 3 Main Level Bedrooms
- 2 Full Bathrooms
Schools
- Centennial Elementary School
- Dickson Middle School
- Dickson County High School
Utilities
- Cooling Available
- Central Heating
- Septic Tank
Community Details
- Highlake Subdivision
Listing and Financial Details
- Assessor Parcel Number 093I A 00400 000
Ownership History
Purchase Details
Home Financials for this Owner
Home Financials are based on the most recent Mortgage that was taken out on this home.Purchase Details
Home Financials for this Owner
Home Financials are based on the most recent Mortgage that was taken out on this home.Purchase Details
Similar Homes in Dickson, TN
Home Values in the Area
Average Home Value in this Area
Purchase History
| Date | Buyer | Sale Price | Title Company |
|---|---|---|---|
| Piper Logan James | $245,000 | Tennessee Title Services Llc | |
| Hay Robert Louis | $188,000 | -- | |
| Armstrong Ivy | -- | -- |
Mortgage History
| Date | Status | Borrower | Loan Amount |
|---|---|---|---|
| Open | Piper Logan James | $9,251 | |
| Open | Piper Logan James | $18,488 | |
| Open | Piper Logan James | $240,562 | |
| Previous Owner | Hay Robert Louis | $169,200 |
Property History
| Date | Event | Price | Change | Sq Ft Price |
|---|---|---|---|---|
| 09/30/2020 09/30/20 | Sold | $245,000 | +2.1% | $168 / Sq Ft |
| 08/04/2020 08/04/20 | Pending | -- | -- | -- |
| 08/03/2020 08/03/20 | For Sale | $239,900 | -12.4% | $165 / Sq Ft |
| 12/08/2019 12/08/19 | Pending | -- | -- | -- |
| 12/06/2019 12/06/19 | For Sale | $274,000 | +45.7% | $188 / Sq Ft |
| 09/08/2017 09/08/17 | Sold | $188,000 | -- | $129 / Sq Ft |
Tax History Compared to Growth
Tax History
| Year | Tax Paid | Tax Assessment Tax Assessment Total Assessment is a certain percentage of the fair market value that is determined by local assessors to be the total taxable value of land and additions on the property. | Land | Improvement |
|---|---|---|---|---|
| 2024 | $1,466 | $86,750 | $19,825 | $66,925 |
| 2023 | $1,257 | $53,475 | $5,550 | $47,925 |
| 2022 | $1,257 | $53,475 | $5,550 | $47,925 |
| 2021 | $1,257 | $53,475 | $5,550 | $47,925 |
| 2020 | $1,257 | $53,475 | $5,550 | $47,925 |
| 2019 | $1,257 | $53,475 | $5,550 | $47,925 |
| 2018 | $1,217 | $45,075 | $5,250 | $39,825 |
| 2017 | $1,217 | $45,075 | $5,250 | $39,825 |
| 2016 | $1,217 | $45,075 | $5,250 | $39,825 |
| 2015 | $1,119 | $38,600 | $5,250 | $33,350 |
| 2014 | $1,119 | $38,600 | $5,250 | $33,350 |
Agents Affiliated with this Home
-
Gary Ashton

Seller's Agent in 2020
Gary Ashton
Gary Ashton Realt Estate
(615) 398-4439
24 in this area
3,167 Total Sales
-
Daniel Wree

Seller Co-Listing Agent in 2020
Daniel Wree
Keller Williams Realty Nashville/Franklin
(615) 516-1875
19 in this area
60 Total Sales
-
Martin Lovelace

Seller's Agent in 2017
Martin Lovelace
Benchmark Realty, LLC
(615) 618-7232
87 Total Sales
-
Leah Weatherby

Buyer's Agent in 2017
Leah Weatherby
simpliHOM
(615) 498-7169
11 in this area
76 Total Sales
Map
Source: Realtracs
MLS Number: 2175916
APN: 093I-A-004.00
- 1020 Northside Dr
- 1497 N Hummingbird Ln
- 1014 Northside Dr
- 6 Highway 48 N
- 0 Highway 48 N
- 885 Jones Creek Rd
- 3 Woodland Dr
- 21 Woodland Dr
- 27 Woodland Dr
- 2 Woodland Dr
- 216 Crosby Dr
- 1244 Westfield Rd
- 256 Scenic Dr
- 3003 Long View Ct
- 640 Southerland Rd
- 1211 N Charlotte St
- 166 Hickory Hollow Dr
- 2 Hickory Hills Dr
- 1021 Northside Dr
- 103 June Dr
- 401 Sylvis Rd
- 303 Sylvis Rd
- 405 Sylvis Rd
- 1004 Lakeview Cir
- 1002 Lakeview Cir
- 119 Edgefield Cir
- 301 Sylvis Rd
- 120 Edgefield Cir
- 101 Edgefield Cir
- 410 Sylvis Rd
- 1006 Lakeview Cir
- 117 Edgefield Cir
- 1102 High Lake Dr
- 419 Sylvis Rd
- 118 Edgefield Cir
- 103 Edgefield Cir
- 1100 High Lake Dr
- 113 Edgefield Cir
- 100 Edgefield Cir
- 414 Sylvis Rd
