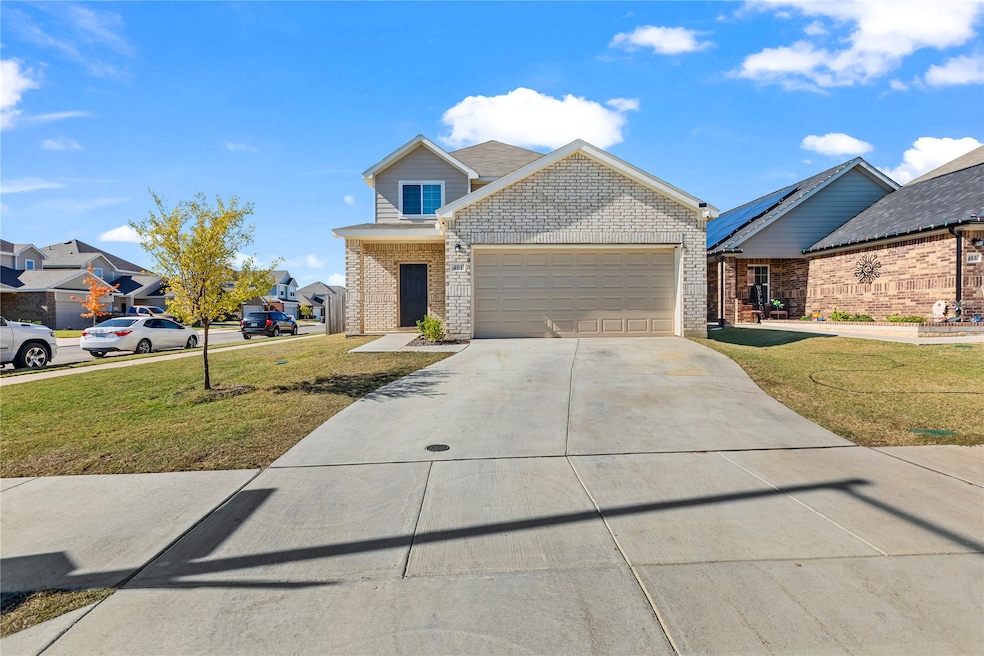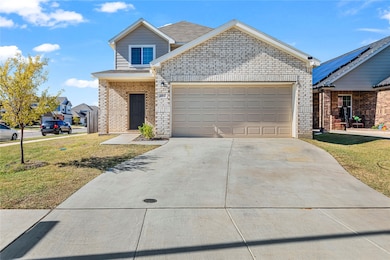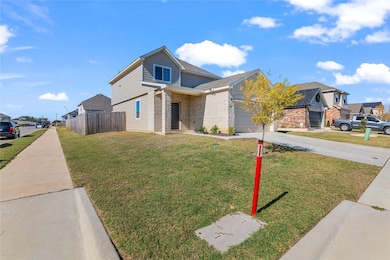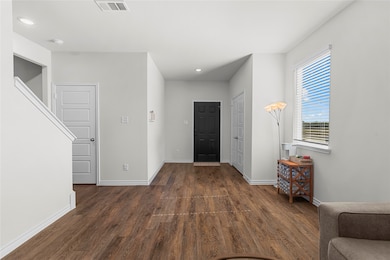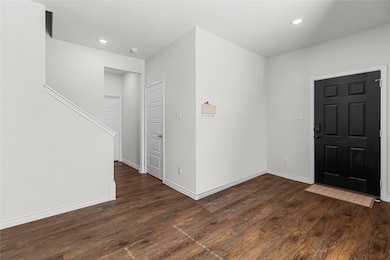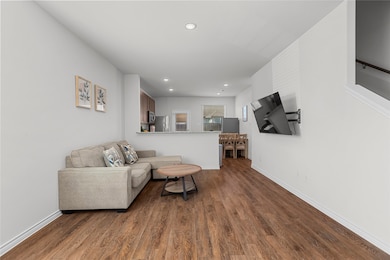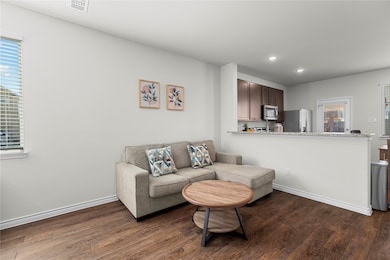401 Thompson Place Everman, TX 76140
Estimated payment $2,010/month
Highlights
- Traditional Architecture
- Front Porch
- Eat-In Kitchen
- Corner Lot
- 2 Car Attached Garage
- Walk-In Closet
About This Home
Welcome to this beautiful residence boasting corner lot and pond views nestled in a vibrant new community. Love where you live in Hanna Ranch in Everman, TX! The Woodland floor plan is a spacious 2-story home with 4 bedrooms, 2.5 baths, game room, and 2-car garage. With a bar top kitchen open to the family room, you'll love entertaining in this home! The gourmet kitchen is sure to please with cabinetry, granite countertops, stainless-steel appliances! Retreat to the first-floor Owner's Suite featuring a beautiful bay window, granite countertops, Shower pan ilo tub, and spacious walk-in closet! Enjoy the great outdoors with full sod, and a sprinkler system! Don't miss your opportunity to call and schedule a visit today! All information deemed reliable but not guaranteed. Buyer and buyer's agent to verify all information herein.
Listing Agent
Universal Realty, Inc Brokerage Phone: 972-369-5194 License #0673280 Listed on: 11/10/2025
Home Details
Home Type
- Single Family
Year Built
- Built in 2024
Lot Details
- 5,500 Sq Ft Lot
- Lot Dimensions are 50 x 110
- Wood Fence
- Corner Lot
- Sprinkler System
- Back Yard
HOA Fees
- $29 Monthly HOA Fees
Parking
- 2 Car Attached Garage
- Front Facing Garage
Home Design
- Traditional Architecture
- Brick Exterior Construction
- Slab Foundation
- Composition Roof
- Concrete Siding
Interior Spaces
- 1,751 Sq Ft Home
- 2-Story Property
Kitchen
- Eat-In Kitchen
- Electric Range
- Microwave
- Dishwasher
- Disposal
Flooring
- Carpet
- Luxury Vinyl Plank Tile
Bedrooms and Bathrooms
- 4 Bedrooms
- Walk-In Closet
Home Security
- Carbon Monoxide Detectors
- Fire and Smoke Detector
Outdoor Features
- Front Porch
Schools
- Hommel Elementary School
- Johnson 6Th Grade Middle School
- Everman High School
Utilities
- Central Heating and Cooling System
- High Speed Internet
Listing and Financial Details
- Legal Lot and Block 13 / 7
- Assessor Parcel Number 42911905
Community Details
Overview
- Association fees include ground maintenance
- Principal Mgmt. Group Association
- Hanna Ranch Subdivision
Amenities
- Community Mailbox
Map
Home Values in the Area
Average Home Value in this Area
Property History
| Date | Event | Price | List to Sale | Price per Sq Ft |
|---|---|---|---|---|
| 11/10/2025 11/10/25 | For Sale | $321,990 | -- | $184 / Sq Ft |
Source: North Texas Real Estate Information Systems (NTREIS)
MLS Number: 21108020
APN: 42911905
- 404 Woodhouse Way
- 201 W Enon Ave
- 300 W Bell St
- 3204 Nando Ln
- 3213 Old Dino Lnwhc
- 424 Sambal Dr
- 1708 Gillens Ave
- 416 Sambal Dr
- 628 Thompson St
- 1712 Gillens Ave
- 321 Christie Ave
- 733 Plymouth Dr
- 7982 Los Alamitos Ln
- 3041 Birdsong Dr Unit 162
- 301 Buie Dr
- 404 Vaden Ave
- 421 Smith Ave
- 508 Deer Creek Rd
- 828 Russell Rd
- 7405 Lea Place
- 435 Thompson Place
- 513 Sussex Dr
- 709 Croydon Dr
- 3137 Evangeline Rd
- 3144 Evangeline Rd
- 3228 Hanna Ranch Blvd
- 8057 Moonmist Cir
- 9004 Apple Orchard Ln
- 2812 Eddie Place
- 9053 S Race St
- 809 Michelle Dr
- 3152 Heritage Ln
- 9000 Balch St
- 3813 Arnold Dr
- 7245 Misty Smt Dr
- 7309 Fredricksburg Dr
- 3425 Republic Dr
- 3133 Strawberry Farm Ln
- 3411 Heritage Ln
- 3316 Brambleton Hill Place
Ask me questions while you tour the home.
