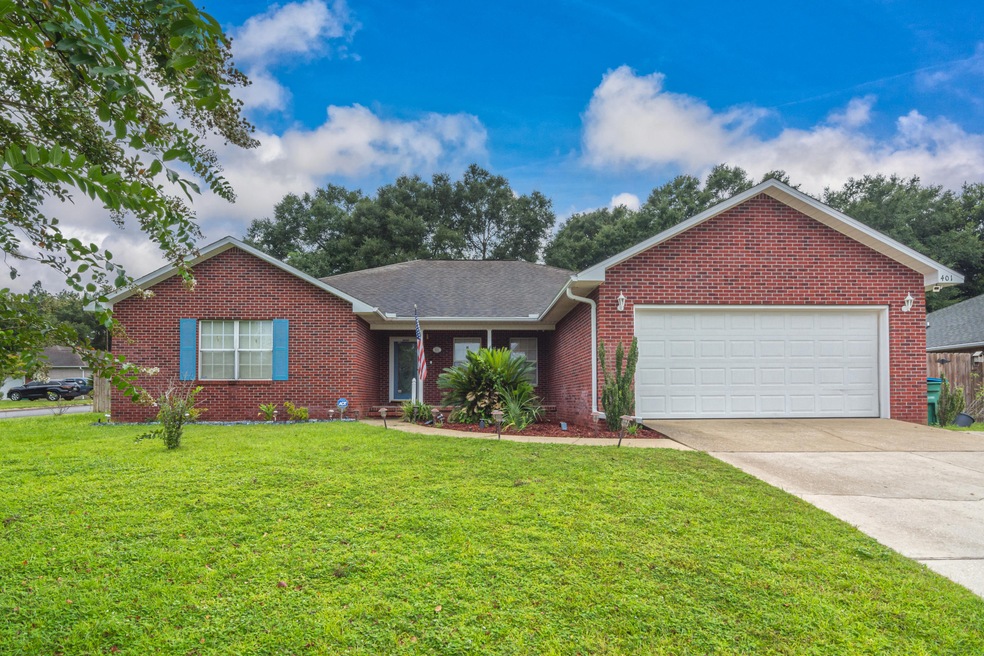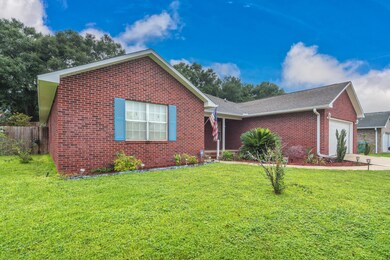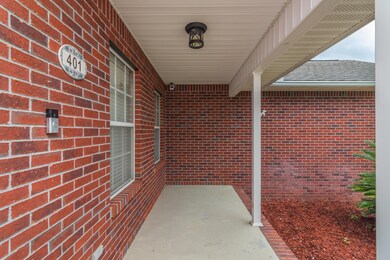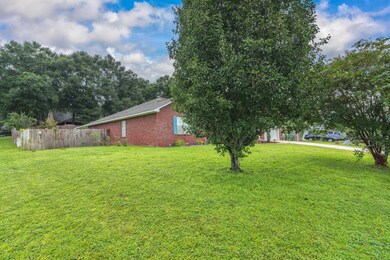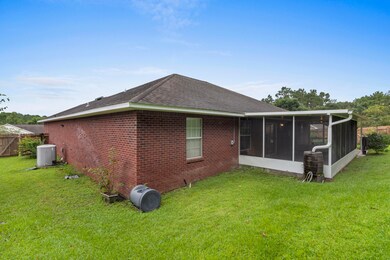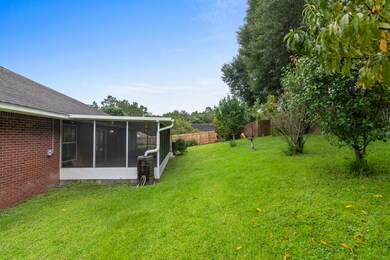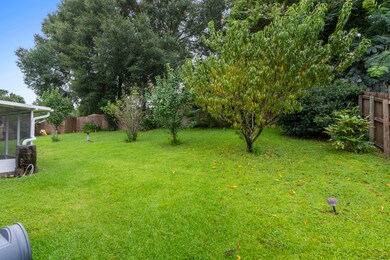
401 Tobago Ct Crestview, FL 32536
Highlights
- Traditional Architecture
- Corner Lot
- Screened Porch
- Wood Flooring
- Great Room
- Fireplace
About This Home
As of November 2024CORNER LOT, PRIVACY FENCED BACKYARD, OPEN PATIO (12X12) AND COVERED SCREENED PORCH (27X11) FOR RELAXING
IN THE EVENING, PEAR/APPLE/PEACH TREES, RAIN BARRELS- THAT IS JUST ON THE OUTSIDE! INSIDE YOU HAVE HARDWOOD FLOORS, TILE IN WET AREAS, OPEN DINING/LIVING/KITCHEN, SPLIT BEDROOM, TREY CEILING WITH CROWN TRIM IN LIVING ROOM/MASTER BEDROOM, BUILT-IN SAFE, WALK-IN CLOSETS IN 2 OF THE ADDITIONAL BEDROOMS, LIVING ROOM FEATURES ELECTRIC FIREPLACE, KITCHEN HAS LOADS OF CABINETS, BREAKFAST BAR PLUS BREAKFAST NOOK, ALL APPLIANCES INCLUDING REFRIGERATOR, CALL TO SEE TODAY!
Last Agent to Sell the Property
Teel & Waters Real Estate Company Inc License #514158 Listed on: 08/13/2021
Home Details
Home Type
- Single Family
Est. Annual Taxes
- $1,923
Year Built
- Built in 2003
Lot Details
- 0.28 Acre Lot
- Lot Dimensions are 95x105
- Back Yard Fenced
- Corner Lot
- Property is zoned City, Resid Single Family
Parking
- 2 Car Attached Garage
- Automatic Garage Door Opener
Home Design
- Traditional Architecture
- Brick Exterior Construction
- Composition Shingle Roof
- Vinyl Trim
Interior Spaces
- 2,375 Sq Ft Home
- 1-Story Property
- Coffered Ceiling
- Tray Ceiling
- Ceiling Fan
- Fireplace
- Window Treatments
- Great Room
- Dining Area
- Screened Porch
- Fire and Smoke Detector
Kitchen
- Breakfast Bar
- Electric Oven or Range
- Induction Cooktop
- Microwave
- Ice Maker
- Dishwasher
Flooring
- Wood
- Tile
Bedrooms and Bathrooms
- 4 Bedrooms
- Split Bedroom Floorplan
- En-Suite Primary Bedroom
- 2 Full Bathrooms
- Cultured Marble Bathroom Countertops
- Dual Vanity Sinks in Primary Bathroom
- Separate Shower in Primary Bathroom
- Garden Bath
Laundry
- Laundry Room
- Exterior Washer Dryer Hookup
Outdoor Features
- Open Patio
Schools
- Northwood Elementary School
- Davidson Middle School
- Crestview High School
Utilities
- Central Heating and Cooling System
- Electric Water Heater
- Septic Tank
Community Details
- Old Bethel Estates Phase 1 Subdivision
Listing and Financial Details
- Assessor Parcel Number 12-3N-24-1500-000C-0110
Ownership History
Purchase Details
Home Financials for this Owner
Home Financials are based on the most recent Mortgage that was taken out on this home.Purchase Details
Home Financials for this Owner
Home Financials are based on the most recent Mortgage that was taken out on this home.Purchase Details
Home Financials for this Owner
Home Financials are based on the most recent Mortgage that was taken out on this home.Purchase Details
Home Financials for this Owner
Home Financials are based on the most recent Mortgage that was taken out on this home.Similar Homes in Crestview, FL
Home Values in the Area
Average Home Value in this Area
Purchase History
| Date | Type | Sale Price | Title Company |
|---|---|---|---|
| Warranty Deed | $323,900 | First International Title | |
| Warranty Deed | $323,900 | First International Title | |
| Warranty Deed | $315,000 | Foundation T&E Series Llc | |
| Warranty Deed | $235,000 | Trump Title & Escrow Inc | |
| Warranty Deed | $149,900 | -- |
Mortgage History
| Date | Status | Loan Amount | Loan Type |
|---|---|---|---|
| Previous Owner | $326,340 | VA | |
| Previous Owner | $145,000 | VA | |
| Previous Owner | $126,000 | New Conventional | |
| Previous Owner | $60,000 | Purchase Money Mortgage | |
| Previous Owner | $55,000 | Stand Alone Second | |
| Previous Owner | $124,000 | Unknown |
Property History
| Date | Event | Price | Change | Sq Ft Price |
|---|---|---|---|---|
| 11/22/2024 11/22/24 | Sold | $323,900 | -4.7% | $136 / Sq Ft |
| 10/24/2024 10/24/24 | Pending | -- | -- | -- |
| 10/23/2024 10/23/24 | For Sale | $340,000 | 0.0% | $143 / Sq Ft |
| 10/08/2024 10/08/24 | Pending | -- | -- | -- |
| 09/20/2024 09/20/24 | Price Changed | $340,000 | -1.4% | $143 / Sq Ft |
| 09/05/2024 09/05/24 | For Sale | $345,000 | 0.0% | $145 / Sq Ft |
| 09/01/2024 09/01/24 | Off Market | $345,000 | -- | -- |
| 08/19/2024 08/19/24 | For Sale | $345,000 | 0.0% | $145 / Sq Ft |
| 08/16/2024 08/16/24 | Off Market | $345,000 | -- | -- |
| 06/18/2024 06/18/24 | For Sale | $345,000 | +9.5% | $145 / Sq Ft |
| 11/04/2021 11/04/21 | Sold | $315,000 | 0.0% | $133 / Sq Ft |
| 09/08/2021 09/08/21 | Pending | -- | -- | -- |
| 08/13/2021 08/13/21 | For Sale | $315,000 | -- | $133 / Sq Ft |
Tax History Compared to Growth
Tax History
| Year | Tax Paid | Tax Assessment Tax Assessment Total Assessment is a certain percentage of the fair market value that is determined by local assessors to be the total taxable value of land and additions on the property. | Land | Improvement |
|---|---|---|---|---|
| 2024 | $4,835 | $286,755 | $32,414 | $254,341 |
| 2023 | $4,835 | $298,843 | $30,293 | $268,550 |
| 2022 | $4,563 | $280,249 | $28,311 | $251,938 |
| 2021 | $1,996 | $165,790 | $0 | $0 |
| 2020 | $1,923 | $160,694 | $0 | $0 |
| 2019 | $1,884 | $157,081 | $0 | $0 |
| 2018 | $1,853 | $154,152 | $0 | $0 |
| 2017 | $1,826 | $150,981 | $0 | $0 |
| 2016 | $1,773 | $147,876 | $0 | $0 |
| 2015 | $1,798 | $146,848 | $0 | $0 |
| 2014 | $1,697 | $145,683 | $0 | $0 |
Agents Affiliated with this Home
-
Kendra Sheikho

Seller's Agent in 2024
Kendra Sheikho
Coldwell Banker Realty
(315) 405-6744
163 Total Sales
-
Jenny Teel
J
Seller's Agent in 2021
Jenny Teel
Teel & Waters Real Estate Company Inc
(850) 582-3821
335 Total Sales
Map
Source: Emerald Coast Association of REALTORS®
MLS Number: 879383
APN: 12-3N-24-1500-000C-0110
- 209 Warrior St
- Lot 22 Paradise Palm Cir
- Lot 21 Paradise Palm Cir
- 0 Paradise Palm Cir
- Lot 19 Paradise Palm Cir
- 222 Paradise Palm Cir
- 209 Silverton Loop
- 213 Silverton Loop
- 131 Conquest Ave
- 2307 Lewis St
- 2352 Susan Dr
- 2283 Lewis St
- 2427 Hammock Ln
- 194 Mary Ln
- 106 Thurston Place
- 2188 Hagood Loop
- 108 Mohawk Trail
- 5308 Marilea Ct
- 2108 Hagood Loop
- 486 Ridge Lake Rd
