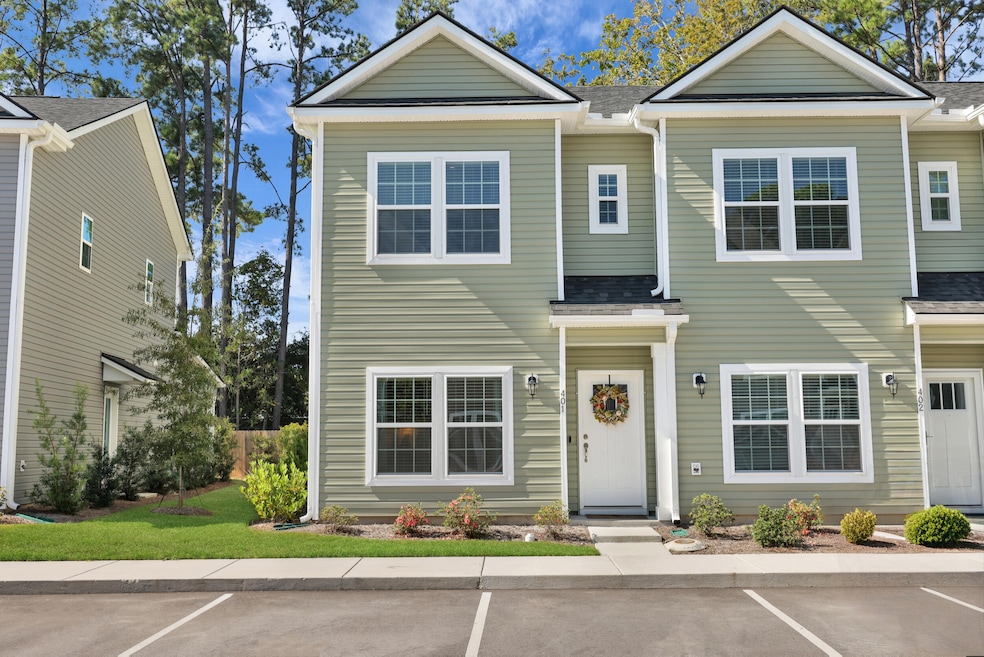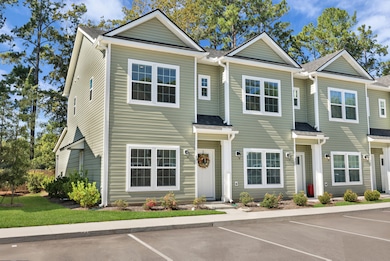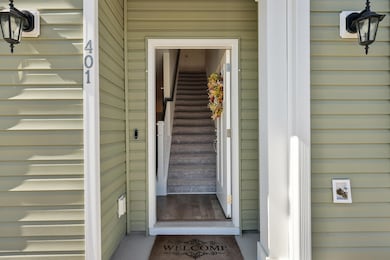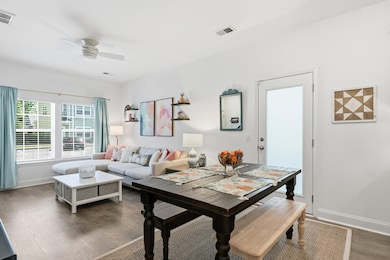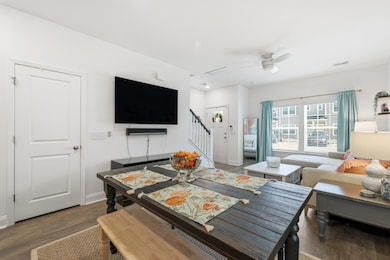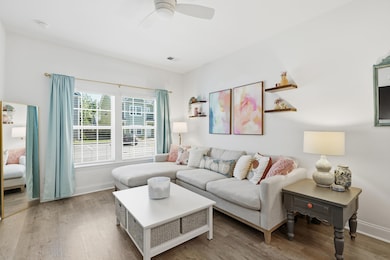401 Twin Rivers Dr Wando, SC 29492
Wando NeighborhoodEstimated payment $2,846/month
Highlights
- Corner Lot
- Community Pool
- Eat-In Kitchen
- High Ceiling
- Covered Patio or Porch
- Walk-In Closet
About This Home
Welcome to 401 Twin Rivers Drive, a light-filled end-unit townhome offering comfort & convenience. The open-concept main floor features a spacious living area & a large kitchen with center island perfect for entertaining. A half bath is conveniently located just off the main living space. The first-floor primary suite features an ensuite bath & private access to the patio & outdoor area. Upstairs are two well-lit guest bedrooms that share a full bath, along with a laundry room that includes washer & dryer. Ample parking is located right in front of the home for ease of access. This townhome is a standout and offers more than buying new. Unlike new construction, it includes all appliances and is move-in ready, saving both time and added expense. Ideally located within the neighborhood, itincludes all appliances and is move-in ready, saving both time and added expense. Ideally located within the neighborhood, it offers a more desirable setting than many newer options.Thoughtfully maintained and well-positioned, this home delivers convenience, value, and locationeverything today's buyers are looking for. Don't miss this one!
Home Details
Home Type
- Single Family
Year Built
- Built in 2024
Lot Details
- Corner Lot
- Level Lot
- Irrigation
HOA Fees
- $275 Monthly HOA Fees
Home Design
- Slab Foundation
- Architectural Shingle Roof
- Vinyl Siding
Interior Spaces
- 1,323 Sq Ft Home
- 2-Story Property
- Smooth Ceilings
- High Ceiling
- Ceiling Fan
- Window Treatments
- Family Room
- Combination Dining and Living Room
- Exterior Basement Entry
Kitchen
- Eat-In Kitchen
- Electric Range
- Microwave
- Dishwasher
- Kitchen Island
- Disposal
Flooring
- Carpet
- Luxury Vinyl Plank Tile
Bedrooms and Bathrooms
- 3 Bedrooms
- Walk-In Closet
Laundry
- Laundry Room
- Dryer
- Washer
Outdoor Features
- Covered Patio or Porch
Schools
- Philip Simmons Elementary And Middle School
- Philip Simmons High School
Utilities
- Central Air
- Heat Pump System
Community Details
Overview
- Front Yard Maintenance
- Twin Rivers Towns Subdivision
Recreation
- Community Pool
Map
Home Values in the Area
Average Home Value in this Area
Property History
| Date | Event | Price | List to Sale | Price per Sq Ft | Prior Sale |
|---|---|---|---|---|---|
| 01/14/2026 01/14/26 | Price Changed | $419,000 | +1.0% | $317 / Sq Ft | |
| 10/21/2025 10/21/25 | For Sale | $415,000 | +10.0% | $314 / Sq Ft | |
| 06/07/2024 06/07/24 | Sold | $377,400 | 0.0% | $296 / Sq Ft | View Prior Sale |
| 08/27/2023 08/27/23 | Pending | -- | -- | -- | |
| 08/27/2023 08/27/23 | For Sale | $377,400 | -- | $296 / Sq Ft |
Source: CHS Regional MLS
MLS Number: 25028472
- 603 Twin Rivers Dr
- 803 Twin Rivers Dr
- 1301 Twin Rivers Dr
- 903 Twin Rivers Dr
- 1009 Oak Bluff Ave
- 108 Cainhoy Landing Rd
- 145 Memes Way
- 1044 Oak Bluff Ave
- 1056 Oak Bluff Ave
- 204 Ferry Point Dr
- 1026 Bennington Dr
- 1108 Oak Bluff Ave
- 1131 Oak Bluff Ave
- 1121 Euclid Dr
- 1067 Bennington Dr
- 145 Low Tide Ct
- 149 Low Tide Ct
- 218 Port Tack Dr
- 116 Low Tide Ct
- 349 Blowing Fresh Dr
- 1049 Point Hope Pkwy
- 147 Palm Cove Way
- 1000 Point Hope Pkwy
- 2069 Kings Gate Ln Unit 2069
- 2005 Kings Gate Ln
- 301 Newbrook Dr
- 1814 Tennyson Row Unit 28
- 1814 Tennyson Row
- 1822 S James Gregarie Rd
- 1544 Oxborough Cir
- 1616 Camfield Ln Unit 1616
- 3467 Claremont St
- 2180 Andover Way
- 1664 Bridwell Ln
- 2264 Andover Way
- 2860 Wagner Way
- 500 Verdant Way
- 1353 Black River Dr
- 1300 Park Blvd W Unit 511
- 1300 Park West Blvd Unit 706
Ask me questions while you tour the home.
