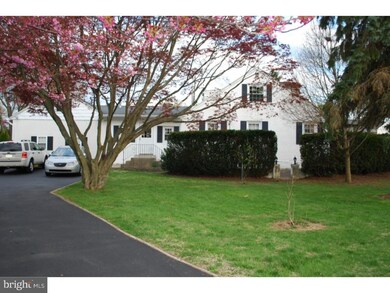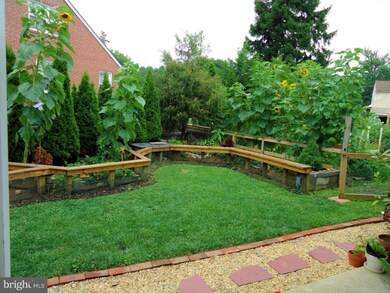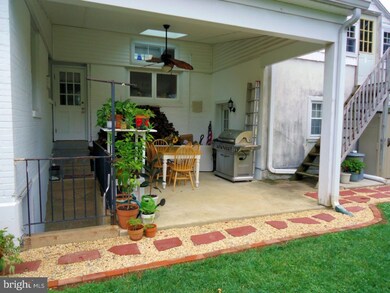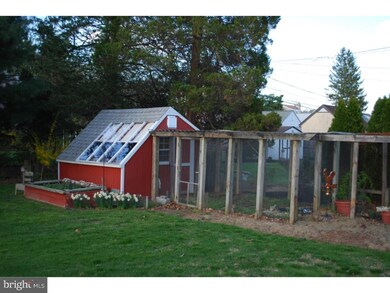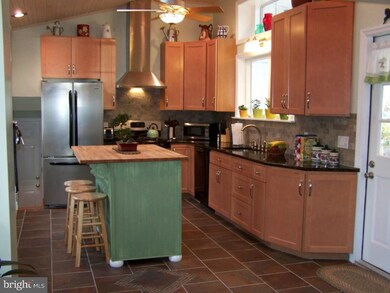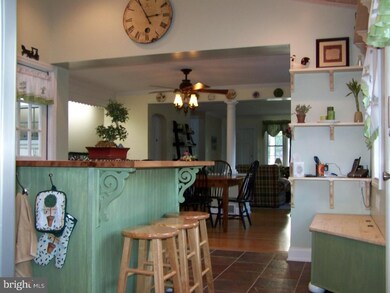
401 Valley View Rd Springfield, PA 19064
Springfield Township NeighborhoodHighlights
- Greenhouse
- Second Kitchen
- Cape Cod Architecture
- Springfield High School Rated A-
- 0.48 Acre Lot
- Wood Burning Stove
About This Home
As of January 2021This one of a kind open-floor plan with Cape Cod Charm is move-in ready. Property has been meticulously updated and well maintained by owners. MUST SEE INSIDE! The main level offers plenty of sunlight with an open floor plan, including living room, dining room, and custom kitchen with granite countertops, butcher block island, and custom-designed cabinets. Kitchen features cathedral ceiling with skylight, lots of counter space, cabinetry, and is sure to be every cook's dream. Newly installed wood burning stove in dining area makes warming up the open space efficient and cozy. Beautiful first floor Master bedroom with spacious walk in closet complete with a washer and dryer! The full bathroom on the main level will make you question why you ever paid to go the spa. Features a double sink, stand up shower, and Jacuzzi tub. The upstairs holds two spacious bedrooms and a half bath, as well as access to attic for storage. The finished 900 square foot basement is perfect for work and pleasure. Plenty of space for recreation, a home gym, and office. Built in cabinets and desk areas make organizing simple! Unfinished portions of the basement include a workshop with tool bench, HVAC, and an additional laundry room with cedar closet and more storage. Walk outside from the basement and up to the side covered patio. If the main house doesn't entice you enough, walk down the steps from the kitchen for a separate in-laws suite, complete with a full bath, kitchen and gas fireplace. Separate outdoor access with an additional patio. There is also a loft above the suite (outdoor access) for 440 square feet of more storage. Situated on a large .48 acre corner lot, this yard is a gardener's dream! The outdoor features include beautifully manicured gardens and landscaping (including a covered front porch, covered back porch with ceiling fan, and spacious side patio with retaining wall, which makes entertaining easy). Yard includes many different open grassy areas for entertaining all ages. Additionally, fenced garden areas include a beautifully crafted greenhouse/shed with a coy pond to create your own private outdoor oasis. Ample off-street parking in driveway. Even though you won't want to leave this home, it is perfectly situated within walking distance to two parks, and an elementary school.
Home Details
Home Type
- Single Family
Est. Annual Taxes
- $7,160
Year Built
- Built in 1952
Lot Details
- 0.48 Acre Lot
- Lot Dimensions are 75x39
- Corner Lot
- Level Lot
- Back, Front, and Side Yard
- Property is in good condition
Home Design
- Cape Cod Architecture
- Brick Exterior Construction
- Shingle Roof
- Concrete Perimeter Foundation
Interior Spaces
- 2,480 Sq Ft Home
- Property has 2 Levels
- Cathedral Ceiling
- Ceiling Fan
- Skylights
- Wood Burning Stove
- Gas Fireplace
- Family Room
- Living Room
- Dining Room
- Wood Flooring
- Attic Fan
- Laundry on main level
Kitchen
- Second Kitchen
- Eat-In Kitchen
- Butlers Pantry
- <<builtInRangeToken>>
- Dishwasher
- Kitchen Island
- Disposal
Bedrooms and Bathrooms
- 4 Bedrooms
- En-Suite Primary Bedroom
- In-Law or Guest Suite
- <<bathWithWhirlpoolToken>>
- Walk-in Shower
Basement
- Basement Fills Entire Space Under The House
- Laundry in Basement
Parking
- 3 Open Parking Spaces
- 3 Parking Spaces
- Driveway
Eco-Friendly Details
- Energy-Efficient Windows
Outdoor Features
- Greenhouse
- Porch
Schools
- Scenic Hills Elementary School
- Richardson Middle School
- Springfield High School
Utilities
- Forced Air Heating and Cooling System
- Heating System Uses Gas
- 100 Amp Service
- Natural Gas Water Heater
- Cable TV Available
Community Details
- No Home Owners Association
Listing and Financial Details
- Tax Lot 279-021
- Assessor Parcel Number 42-00-07123-00
Ownership History
Purchase Details
Home Financials for this Owner
Home Financials are based on the most recent Mortgage that was taken out on this home.Purchase Details
Home Financials for this Owner
Home Financials are based on the most recent Mortgage that was taken out on this home.Purchase Details
Home Financials for this Owner
Home Financials are based on the most recent Mortgage that was taken out on this home.Similar Homes in Springfield, PA
Home Values in the Area
Average Home Value in this Area
Purchase History
| Date | Type | Sale Price | Title Company |
|---|---|---|---|
| Deed | $385,000 | Sage Premier Settlements | |
| Deed | $355,000 | None Available | |
| Deed | $152,000 | -- |
Mortgage History
| Date | Status | Loan Amount | Loan Type |
|---|---|---|---|
| Previous Owner | $385,000 | VA | |
| Previous Owner | $320,000 | New Conventional | |
| Previous Owner | $348,570 | FHA | |
| Previous Owner | $263,900 | Adjustable Rate Mortgage/ARM | |
| Previous Owner | $169,000 | New Conventional | |
| Previous Owner | $207,000 | Unknown | |
| Previous Owner | $100,000 | Credit Line Revolving | |
| Previous Owner | $136,800 | No Value Available |
Property History
| Date | Event | Price | Change | Sq Ft Price |
|---|---|---|---|---|
| 01/21/2021 01/21/21 | Sold | $385,000 | 0.0% | $155 / Sq Ft |
| 12/10/2020 12/10/20 | Pending | -- | -- | -- |
| 12/03/2020 12/03/20 | Price Changed | $385,000 | -3.7% | $155 / Sq Ft |
| 11/27/2020 11/27/20 | For Sale | $399,900 | +12.6% | $161 / Sq Ft |
| 08/28/2015 08/28/15 | Sold | $355,000 | +1.4% | $143 / Sq Ft |
| 07/17/2015 07/17/15 | Pending | -- | -- | -- |
| 06/17/2015 06/17/15 | Price Changed | $350,000 | -4.1% | $141 / Sq Ft |
| 05/19/2015 05/19/15 | For Sale | $365,000 | -- | $147 / Sq Ft |
Tax History Compared to Growth
Tax History
| Year | Tax Paid | Tax Assessment Tax Assessment Total Assessment is a certain percentage of the fair market value that is determined by local assessors to be the total taxable value of land and additions on the property. | Land | Improvement |
|---|---|---|---|---|
| 2024 | $9,058 | $322,260 | $131,970 | $190,290 |
| 2023 | $8,722 | $322,260 | $131,970 | $190,290 |
| 2022 | $8,533 | $322,260 | $131,970 | $190,290 |
| 2021 | $13,215 | $322,260 | $131,970 | $190,290 |
| 2020 | $7,746 | $170,950 | $63,450 | $107,500 |
| 2019 | $7,565 | $170,950 | $63,450 | $107,500 |
| 2018 | $7,456 | $170,950 | $0 | $0 |
| 2017 | $7,284 | $170,950 | $0 | $0 |
| 2016 | $938 | $170,950 | $0 | $0 |
| 2015 | $938 | $170,950 | $0 | $0 |
| 2014 | $938 | $170,950 | $0 | $0 |
Agents Affiliated with this Home
-
Dennis Wasilewski
D
Seller's Agent in 2021
Dennis Wasilewski
Tesla Realty Group, LLC
(610) 608-2230
1 in this area
43 Total Sales
-
Randy Krauss

Buyer's Agent in 2021
Randy Krauss
Keller Williams Main Line
(610) 457-5357
4 in this area
81 Total Sales
-
Christopher Carr

Seller's Agent in 2015
Christopher Carr
HomeZu
(855) 885-4663
2 in this area
2,399 Total Sales
-
Dawn Gilmore

Buyer's Agent in 2015
Dawn Gilmore
Tesla Realty Group, LLC
(610) 945-7400
1 in this area
60 Total Sales
Map
Source: Bright MLS
MLS Number: 1002605888
APN: 42-00-07123-00
- 200 Larchwood Rd
- 338 Wayne Ave
- 479 Colonial Park Dr
- 121 Wayne Ave
- 409 Colonial Park Dr
- 632 Dutton Cir
- 30 Wayne Ave
- 220 N Rolling Rd
- 306 E Springfield Rd
- 107 E Springfield Rd
- 290 Gramercy Dr
- 424 N Rolling Rd
- 624 E Springfield Rd
- 4937 Woodland Ave
- 5240 Palmer Mill Rd
- 523 Bloomfield Ave
- 5238 Gramercy Dr
- 44 S Brookside Rd
- 4938 State Rd
- 259 Westbrook Dr

