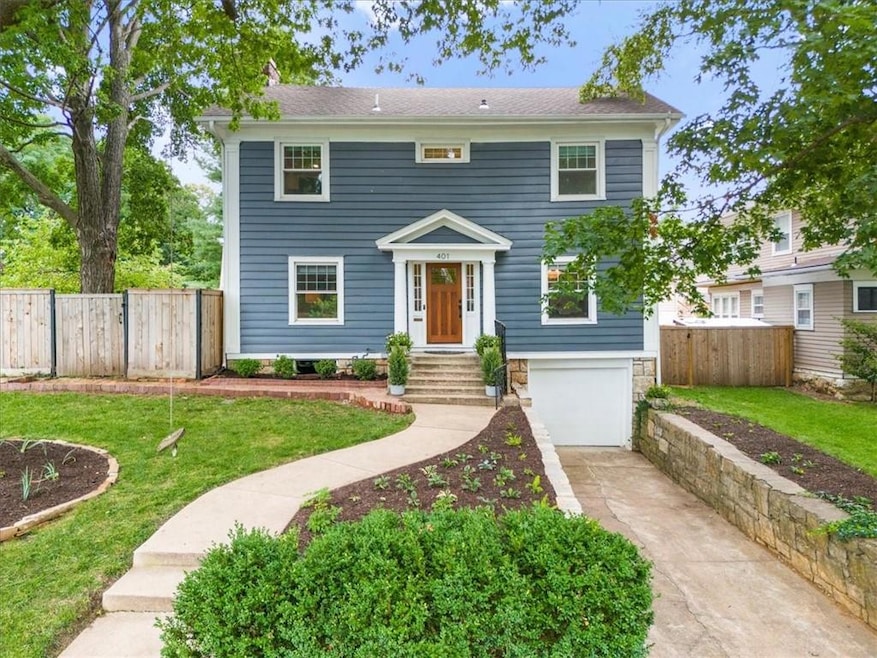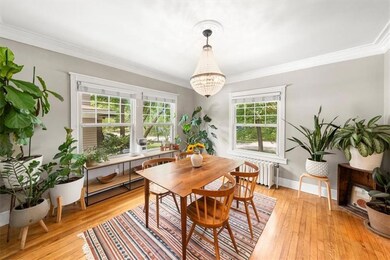
401 W 60th Terrace Kansas City, MO 64113
Country Club NeighborhoodHighlights
- Custom Closet System
- Traditional Architecture
- Corner Lot
- Wood Burning Stove
- Wood Flooring
- Mud Room
About This Home
As of September 2024Get ready to FALL IN LOVE! This home has so many updates, all you have to do is move in! Some of the NEW features include: modern over-sized 2 car side entry garage, that's EV ready, 200 AMP panel, insulated garage doors, double drawer dishwashers, large 9 foot doors that completely open up to the gorgeous patio area, 3 new retaining walls, mudroom with tons of storage, dedicated office (or playroom), Mahogany front door, 3 newly updated bathrooms upstairs, laundry room that features extra storage, plus steam closet, updated windows throughout (double and triple pane) and so much more that you'll just have to see in person! Home is Pre-Inspected (including the sewerline) and ready for it's new owners!
Last Agent to Sell the Property
KW KANSAS CITY METRO Brokerage Phone: 816-812-4753 License #SP00236999 Listed on: 07/26/2024

Home Details
Home Type
- Single Family
Est. Annual Taxes
- $8,303
Year Built
- Built in 1915
Lot Details
- 9,711 Sq Ft Lot
- North Facing Home
- Privacy Fence
- Wood Fence
- Aluminum or Metal Fence
- Corner Lot
- Paved or Partially Paved Lot
- Sprinkler System
HOA Fees
- $5 Monthly HOA Fees
Parking
- 3 Car Attached Garage
- Front Facing Garage
- Side Facing Garage
Home Design
- Traditional Architecture
- Frame Construction
- Composition Roof
Interior Spaces
- 2,725 Sq Ft Home
- 2-Story Property
- Ceiling Fan
- Wood Burning Stove
- Some Wood Windows
- Thermal Windows
- Mud Room
- Family Room Downstairs
- Living Room with Fireplace
- Formal Dining Room
- Home Office
- Storm Windows
Kitchen
- Open to Family Room
- <<doubleOvenToken>>
- Cooktop<<rangeHoodToken>>
- Recirculated Exhaust Fan
- Dishwasher
- Stainless Steel Appliances
- Kitchen Island
- Disposal
Flooring
- Wood
- Ceramic Tile
Bedrooms and Bathrooms
- 4 Bedrooms
- Custom Closet System
- Walk-In Closet
- 4 Full Bathrooms
Laundry
- Laundry Room
- Washer
Unfinished Basement
- Basement Fills Entire Space Under The House
- Stone or Rock in Basement
Utilities
- Central Air
- Heating System Uses Natural Gas
Community Details
- Association fees include curbside recycling, snow removal
- Country Club Homes Association
- Country Club District Subdivision
Listing and Financial Details
- Assessor Parcel Number 47-310-16-01-00-0-00-000
- $0 special tax assessment
Ownership History
Purchase Details
Home Financials for this Owner
Home Financials are based on the most recent Mortgage that was taken out on this home.Purchase Details
Home Financials for this Owner
Home Financials are based on the most recent Mortgage that was taken out on this home.Purchase Details
Home Financials for this Owner
Home Financials are based on the most recent Mortgage that was taken out on this home.Purchase Details
Home Financials for this Owner
Home Financials are based on the most recent Mortgage that was taken out on this home.Similar Homes in Kansas City, MO
Home Values in the Area
Average Home Value in this Area
Purchase History
| Date | Type | Sale Price | Title Company |
|---|---|---|---|
| Warranty Deed | -- | Platinum Title | |
| Warranty Deed | -- | Platinum Title | |
| Warranty Deed | -- | Security 1St Title | |
| Warranty Deed | -- | Kansas City Title Inc | |
| Warranty Deed | -- | Old Republic Title Company |
Mortgage History
| Date | Status | Loan Amount | Loan Type |
|---|---|---|---|
| Closed | $0 | New Conventional | |
| Open | $766,550 | New Conventional | |
| Previous Owner | $500,000 | New Conventional | |
| Previous Owner | $454,580 | No Value Available | |
| Previous Owner | $450,000 | Stand Alone Refi Refinance Of Original Loan | |
| Previous Owner | $86,300 | Credit Line Revolving | |
| Previous Owner | $324,490 | Stand Alone Refi Refinance Of Original Loan | |
| Previous Owner | $332,500 | New Conventional | |
| Previous Owner | $188,000 | Construction |
Property History
| Date | Event | Price | Change | Sq Ft Price |
|---|---|---|---|---|
| 09/11/2024 09/11/24 | Sold | -- | -- | -- |
| 08/11/2024 08/11/24 | Pending | -- | -- | -- |
| 08/08/2024 08/08/24 | Price Changed | $799,999 | -4.6% | $294 / Sq Ft |
| 08/01/2024 08/01/24 | For Sale | $839,000 | +34.2% | $308 / Sq Ft |
| 12/07/2021 12/07/21 | Sold | -- | -- | -- |
| 10/25/2021 10/25/21 | Pending | -- | -- | -- |
| 10/09/2021 10/09/21 | For Sale | $625,000 | +60.3% | $229 / Sq Ft |
| 07/15/2014 07/15/14 | Sold | -- | -- | -- |
| 06/14/2014 06/14/14 | Pending | -- | -- | -- |
| 02/28/2014 02/28/14 | For Sale | $390,000 | -- | $142 / Sq Ft |
Tax History Compared to Growth
Tax History
| Year | Tax Paid | Tax Assessment Tax Assessment Total Assessment is a certain percentage of the fair market value that is determined by local assessors to be the total taxable value of land and additions on the property. | Land | Improvement |
|---|---|---|---|---|
| 2024 | $8,303 | $106,210 | $36,813 | $69,397 |
| 2023 | $8,303 | $106,210 | $13,401 | $92,809 |
| 2022 | $7,174 | $87,210 | $37,844 | $49,366 |
| 2021 | $7,149 | $87,210 | $37,844 | $49,366 |
| 2020 | $6,309 | $76,000 | $37,844 | $38,156 |
| 2019 | $6,674 | $82,104 | $37,844 | $44,260 |
| 2018 | $947,245 | $58,546 | $10,144 | $48,402 |
| 2017 | $4,660 | $58,546 | $10,144 | $48,402 |
| 2016 | $4,274 | $53,392 | $10,233 | $43,159 |
| 2014 | $4,203 | $52,345 | $10,032 | $42,313 |
Agents Affiliated with this Home
-
Aubree Keck

Seller's Agent in 2024
Aubree Keck
KW KANSAS CITY METRO
(816) 812-4753
1 in this area
142 Total Sales
-
Kelly Heaven

Buyer's Agent in 2024
Kelly Heaven
KW KANSAS CITY METRO
(816) 456-2444
2 in this area
118 Total Sales
-
Ellen Zetmeir

Seller's Agent in 2021
Ellen Zetmeir
ReeceNichols - Country Club Plaza
(816) 489-6950
1 in this area
37 Total Sales
-
J
Buyer's Agent in 2021
Joe Galano
BHG Kansas City Homes
-
Shannon Brimacombe

Seller's Agent in 2014
Shannon Brimacombe
Compass Realty Group
(913) 269-1740
1 in this area
376 Total Sales
-
Stacy Cohen
S
Seller Co-Listing Agent in 2014
Stacy Cohen
Compass Realty Group
(816) 729-7214
113 Total Sales
Map
Source: Heartland MLS
MLS Number: 2501265
APN: 47-310-16-01-00-0-00-000
- 6020 Central St
- 6033 Central St
- 6028 Wyandotte St
- 604 W 61st Terrace
- 5909 Wornall Rd
- 6142 Brookside Blvd
- 605 W 59th Terrace
- 6034 Brookside Blvd
- 636 W 61st St
- 18 W 61st Terrace
- 408 Greenway Terrace
- 827 W 60th Terrace
- 6201 Summit St
- 440 W 58th St
- 6140 Walnut St
- 5902 Walnut St
- 333 W Meyer Blvd Unit 212
- 333 W Meyer Blvd Unit 414
- 6411 Pennsylvania Ave
- 6327 Main St





