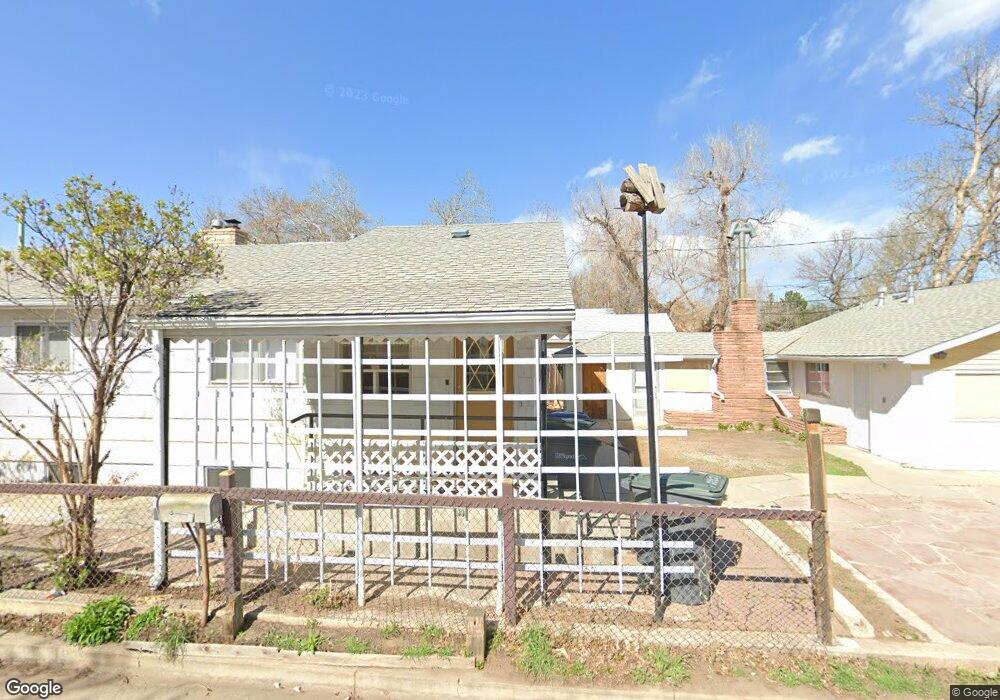401 W Baseline Rd Lafayette, CO 80026
Estimated Value: $608,000 - $775,000
4
Beds
2
Baths
1,790
Sq Ft
$384/Sq Ft
Est. Value
About This Home
This home is located at 401 W Baseline Rd, Lafayette, CO 80026 and is currently estimated at $687,288, approximately $383 per square foot. 401 W Baseline Rd is a home located in Boulder County with nearby schools including Alicia Sanchez International Elementary School, Angevine Middle School, and Centaurus High School.
Ownership History
Date
Name
Owned For
Owner Type
Purchase Details
Closed on
Aug 9, 2013
Sold by
Handley Maria
Bought by
Loos Mark Arthur
Current Estimated Value
Home Financials for this Owner
Home Financials are based on the most recent Mortgage that was taken out on this home.
Original Mortgage
$250,305
Outstanding Balance
$186,883
Interest Rate
4.49%
Mortgage Type
VA
Estimated Equity
$500,405
Purchase Details
Closed on
Jul 30, 2004
Sold by
Windle Lorraine
Bought by
Handley Maria
Home Financials for this Owner
Home Financials are based on the most recent Mortgage that was taken out on this home.
Original Mortgage
$165,600
Interest Rate
4.62%
Mortgage Type
Purchase Money Mortgage
Purchase Details
Closed on
Feb 29, 2000
Sold by
Fortner Thelma Mae
Bought by
Windle Lorraine
Home Financials for this Owner
Home Financials are based on the most recent Mortgage that was taken out on this home.
Original Mortgage
$114,000
Interest Rate
8.62%
Purchase Details
Closed on
Oct 30, 1969
Bought by
Loos Mark Arthur
Create a Home Valuation Report for This Property
The Home Valuation Report is an in-depth analysis detailing your home's value as well as a comparison with similar homes in the area
Home Values in the Area
Average Home Value in this Area
Purchase History
| Date | Buyer | Sale Price | Title Company |
|---|---|---|---|
| Loos Mark Arthur | $261,000 | Heritage Title | |
| Handley Maria | $207,000 | Fahtco | |
| Windle Lorraine | $120,000 | -- | |
| Loos Mark Arthur | -- | -- |
Source: Public Records
Mortgage History
| Date | Status | Borrower | Loan Amount |
|---|---|---|---|
| Open | Loos Mark Arthur | $250,305 | |
| Previous Owner | Handley Maria | $165,600 | |
| Previous Owner | Windle Lorraine | $114,000 | |
| Closed | Handley Maria | $31,050 |
Source: Public Records
Tax History Compared to Growth
Tax History
| Year | Tax Paid | Tax Assessment Tax Assessment Total Assessment is a certain percentage of the fair market value that is determined by local assessors to be the total taxable value of land and additions on the property. | Land | Improvement |
|---|---|---|---|---|
| 2025 | $4,142 | $46,420 | $18,744 | $27,676 |
| 2024 | $4,142 | $46,420 | $18,744 | $27,676 |
| 2023 | $4,071 | $46,746 | $22,371 | $28,059 |
| 2022 | $3,579 | $38,107 | $15,686 | $22,421 |
| 2021 | $3,540 | $39,204 | $16,138 | $23,066 |
| 2020 | $3,231 | $35,357 | $14,944 | $20,413 |
| 2019 | $3,187 | $35,357 | $14,944 | $20,413 |
| 2018 | $2,748 | $30,096 | $7,704 | $22,392 |
| 2017 | $2,675 | $33,273 | $8,517 | $24,756 |
| 2016 | $1,899 | $20,688 | $6,686 | $14,002 |
| 2015 | $1,780 | $15,458 | $5,731 | $9,727 |
| 2014 | $1,337 | $15,458 | $5,731 | $9,727 |
Source: Public Records
Map
Nearby Homes
- 200 S Carr Ave
- 403 W Cannon St
- 0 Rainbow Ln
- 201 E Cleveland St
- 736 Gateway Cir
- 743 Cristo Ln
- 303 E Geneseo St
- 2-Story Alley Load Duplex - Butterfly Plan at Silver Creek
- 511 S Roosevelt Ave
- 490 E Sutton Cir
- 411 Levi Ln
- 921 Latigo Loop
- 917 Latigo Loop
- 104 Lucerne Dr
- 306 E Cannon St
- 200 Wellington Ave
- 406 E Cleveland St
- 1140 Devonshire Ct
- 1125 Somerset St
- 655 N Gooseberry Ct
- 409 W Baseline Rd
- 315 W Baseline Rd
- 411 W Baseline Rd
- 313 W Baseline Rd
- 310 Sheader Ave
- 501 W Baseline Rd
- 309 Sheader Ave
- 500 W Oak St
- 311 W Baseline Rd
- 406 W Baseline Rd Unit B
- 406 W Baseline Rd Unit A
- 406 W Baseline Rd
- 503 W Baseline Rd
- 402 W Baseline Rd Unit D
- 402 W Baseline Rd Unit C
- 402 W Baseline Rd Unit B
- 402 W Baseline Rd Unit A
- 402 W Baseline Rd Unit H
- 402 W Baseline Rd Unit F
- 402 W Baseline Rd Unit G
