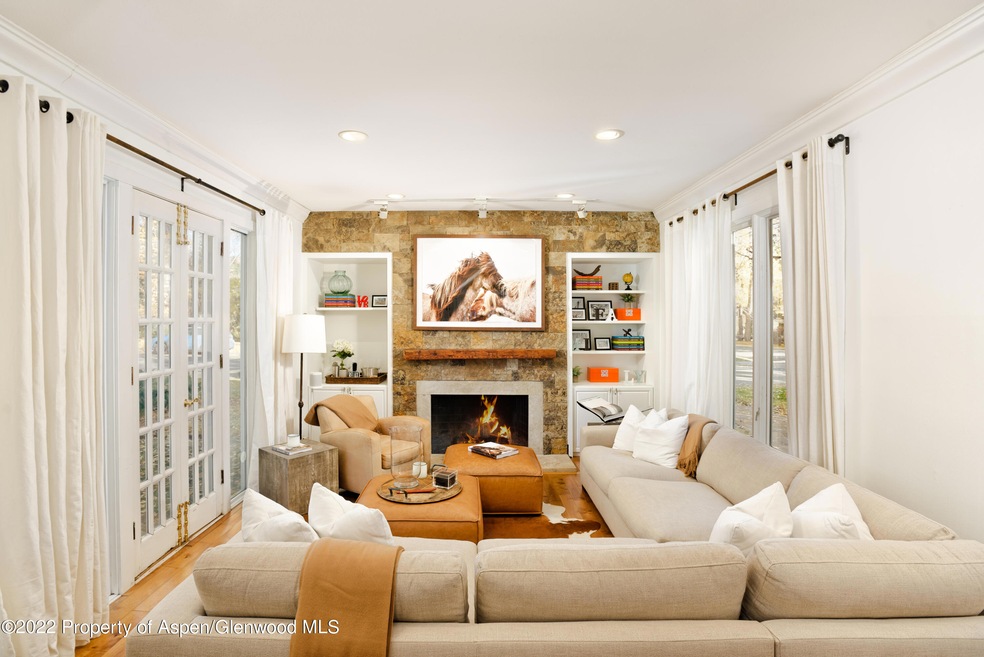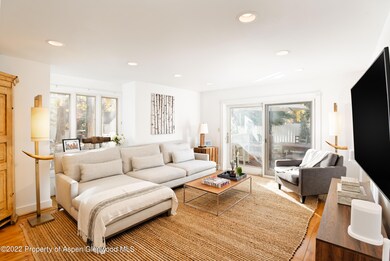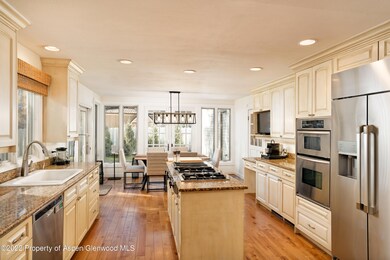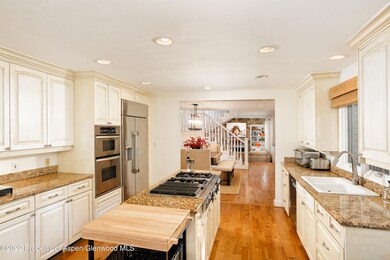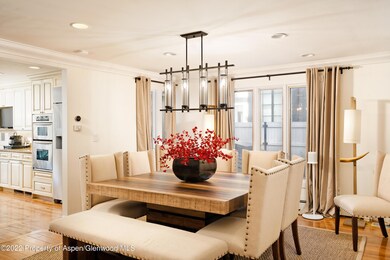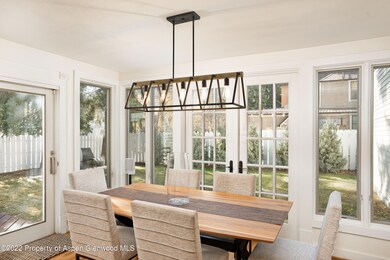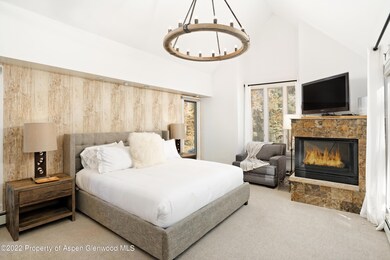Highlights
- Concierge
- Spa
- Multiple Fireplaces
- Aspen Middle School Rated A-
- Maid or Guest Quarters
- 5-minute walk to Paepcke Park
About This Home
Located on a corner lot in the heart of the West End, with 4 bedrooms, all with ensuite baths, and an additional sleeping space that includes a king sized bed, 3 twin beds, wet bar, and ensuite bath, there is plenty of space throughout for a large gathering. Enjoy a fenced yard with outdoor entertaining space, hot tub, grill, and fire pit. If you want to spend your time indoors, the home offers an eat-in kitchen, living room, family room, and a quiet space to enjoy yoga or exercise. *Wood-burning fireplace in living room is not functional STR 085932
Listing Agent
Aspen Snowmass Sotheby's International Realty-Snowmass Village Brokerage Phone: (970) 923-2006 License #n/a Listed on: 01/11/2022
Home Details
Home Type
- Single Family
Est. Annual Taxes
- $29,626
Year Built
- Built in 1973
Lot Details
- 7,500 Sq Ft Lot
- Southern Exposure
- Fenced Yard
- Corner Lot
- Landscaped with Trees
- Property is in excellent condition
Parking
- 2 Car Garage
Interior Spaces
- 5,000 Sq Ft Home
- Multiple Fireplaces
- Gas Fireplace
- Home Gym
- Property Views
Bedrooms and Bathrooms
- 6 Bedrooms
- Maid or Guest Quarters
Laundry
- Laundry Room
- Dryer
- Washer
Outdoor Features
- Spa
- Fire Pit
Utilities
- Forced Air Heating and Cooling System
- Radiant Heating System
- Wi-Fi Available
- Cable TV Available
Community Details
- Townsite Of Aspen Subdivision
- Concierge
Listing and Financial Details
- Residential Lease
Map
Source: Aspen Glenwood MLS
MLS Number: 173300
APN: R000622
- 503 W Main St Unit B202
- 333 W Hopkins Ave
- 220 W Main St Unit 210/ P1/ B6
- 229 W Hallam St
- 122 W Main St
- 115 W Bleeker St
- 109 W Bleeker St
- 612 W Francis St
- 103 W Bleeker St
- 947 TBD W Smuggler St
- 716 & 718 W Hallam St
- 622 W Smuggler St
- 502 N 6th St
- 715 W Smuggler St
- 725 W Smuggler St
- 411 Pearl Ct
- 814 W Bleeker St Unit E5
- 614 W North St
- 734 W Smuggler St Unit A
- 125 E Hyman Ave Unit 1
- 330 W Bleeker St Unit 2
- 314 W Main St Unit B
- 501 W Bleeker St
- 503 W Main St Unit B102
- 503 W Main St Unit B101
- 503 W Main St Unit B202
- 109 N 2nd St
- 207 N 2nd St
- 331 W Main St Unit B
- 324 W Bleeker St
- 326 W Hopkins Ave
- 501 W Main St Unit A106
- 501 W Main St Unit 104A
- 501 W Main St Unit A203
- 509 W Main St
- 219 W Bleeker St
- 507 W Main St Unit C101
- 217 W Bleeker St
- 411 W Francis St
- 220 W Main St Unit 210/ P1/ B6
