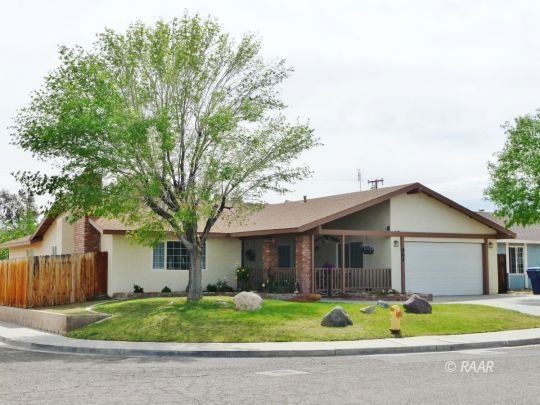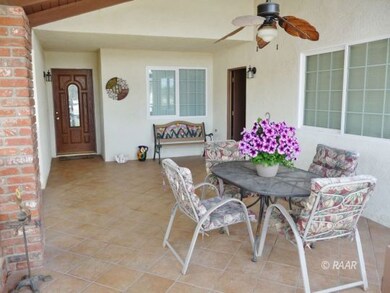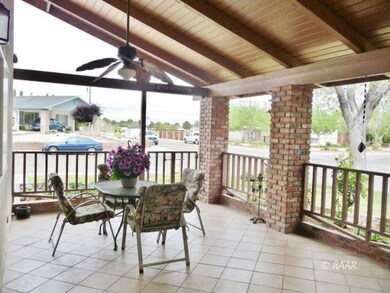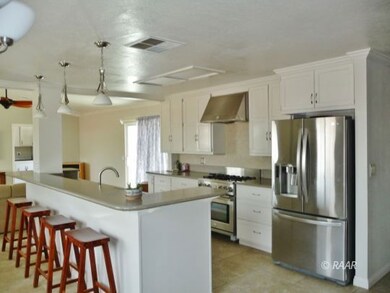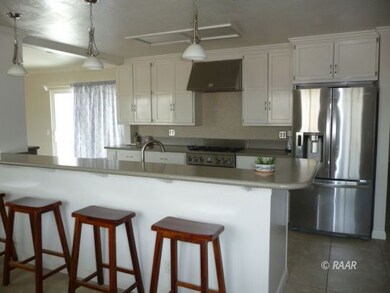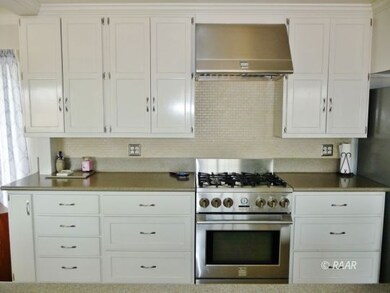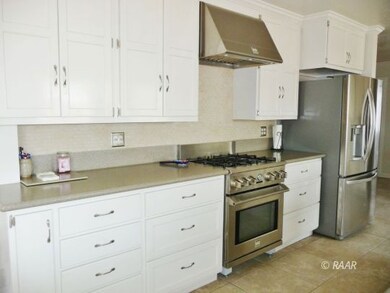
401 W Howell Ave Ridgecrest, CA 93555
Estimated Value: $356,742 - $481,000
Highlights
- RV or Boat Parking
- Secondary Bathroom Jetted Tub
- Lawn
- Burroughs High School Rated A-
- Corner Lot
- Covered patio or porch
About This Home
As of August 2017As you approach you will notice the secluded front patio to enjoy the outdoors in all weather! This home has been remodeled & expanded. The kitchen was expanded & a family room, laundry room & bath added. The Master bedroom & bathroom were also expanded. All additions have permits. The living room has a gas fireplace. Sellers are leaving all 4 wall mounted TVs. When you enter the kitchen you will notice the large island & solid counters, SS hood, SS Kenmore pro range (cooktop gas....oven electric), SS French door fridge, dishwasher & custom cabinets built. This is a dream kitchen that is open to the family room for family living & entertaining! The guest bath was redone with new cast iron tub, tile, new toilet & vanity doors. The master suite is a real treat...The huge walk-in closet is a dream & the large bathroom has a heated, jetted tub & large shower. The whole house has been tiled & ceilings scraped. There is dual cooling & new windows! The attached garage has an insulated roll-up door. The detached garage-10' ceilings, 768 sq ft. pull down ladder, 8'6" rollup door, finished, evap cooler, cabinets, 100 amp panel, RV parking & large driveway to extra garage.
Last Agent to Sell the Property
Coldwell Banker Frontier License #00472851 Listed on: 03/28/2017

Home Details
Home Type
- Single Family
Est. Annual Taxes
- $3,864
Year Built
- Built in 1979
Lot Details
- 10,019 Sq Ft Lot
- Property is Fully Fenced
- Corner Lot
- Sprinklers on Timer
- Landscaped with Trees
- Lawn
Parking
- 5 Car Garage
- Automatic Garage Door Opener
- RV or Boat Parking
Home Design
- Slab Foundation
- Composition Roof
- Stucco Exterior
Interior Spaces
- 2,315 Sq Ft Home
- 1-Story Property
- Ceiling Fan
- Fireplace
- Window Treatments
- Tile Flooring
- Washer and Dryer Hookup
Kitchen
- Oven or Range
- Dishwasher
- Disposal
Bedrooms and Bathrooms
- 4 Bedrooms
- Walk-In Closet
- 3 Full Bathrooms
- Secondary Bathroom Jetted Tub
Outdoor Features
- Covered patio or porch
Utilities
- Central Heating and Cooling System
- Evaporated cooling system
- Heating System Uses Natural Gas
- Master Meter
- 220 Volts
- Natural Gas Connected
- Water Heater
Listing and Financial Details
- Assessor Parcel Number 067-024-07
Ownership History
Purchase Details
Home Financials for this Owner
Home Financials are based on the most recent Mortgage that was taken out on this home.Purchase Details
Home Financials for this Owner
Home Financials are based on the most recent Mortgage that was taken out on this home.Purchase Details
Home Financials for this Owner
Home Financials are based on the most recent Mortgage that was taken out on this home.Similar Homes in Ridgecrest, CA
Home Values in the Area
Average Home Value in this Area
Purchase History
| Date | Buyer | Sale Price | Title Company |
|---|---|---|---|
| Tonelli Michael Vincent | $279,000 | Chicago Title Company | |
| Roseman Thomas W | -- | First American Title Co | |
| Hamel Dave B | $83,000 | First American Title Co |
Mortgage History
| Date | Status | Borrower | Loan Amount |
|---|---|---|---|
| Open | Tonelli Michael Vincent | $279,311 | |
| Closed | Tonelli Michael Vincent | $284,998 | |
| Previous Owner | Hamel Dave B | $66,400 |
Property History
| Date | Event | Price | Change | Sq Ft Price |
|---|---|---|---|---|
| 08/11/2017 08/11/17 | Sold | $279,000 | -3.5% | $121 / Sq Ft |
| 06/27/2017 06/27/17 | Pending | -- | -- | -- |
| 03/28/2017 03/28/17 | For Sale | $289,000 | -- | $125 / Sq Ft |
Tax History Compared to Growth
Tax History
| Year | Tax Paid | Tax Assessment Tax Assessment Total Assessment is a certain percentage of the fair market value that is determined by local assessors to be the total taxable value of land and additions on the property. | Land | Improvement |
|---|---|---|---|---|
| 2024 | $3,864 | $311,225 | $33,464 | $277,761 |
| 2023 | $3,864 | $305,123 | $32,808 | $272,315 |
| 2022 | $3,787 | $299,141 | $32,165 | $266,976 |
| 2021 | $3,699 | $293,277 | $31,535 | $261,742 |
| 2020 | $3,621 | $290,271 | $31,212 | $259,059 |
| 2019 | $3,559 | $290,271 | $31,212 | $259,059 |
| 2018 | $3,489 | $279,000 | $30,000 | $249,000 |
| 2017 | $2,619 | $195,594 | $12,721 | $182,873 |
| 2016 | $2,516 | $191,761 | $12,472 | $179,289 |
| 2015 | $2,481 | $188,882 | $12,285 | $176,597 |
| 2014 | $2,323 | $185,184 | $12,045 | $173,139 |
Agents Affiliated with this Home
-
Mary Lundstrom
M
Seller's Agent in 2017
Mary Lundstrom
Coldwell Banker Frontier
(760) 382-1991
37 in this area
40 Total Sales
Map
Source: Southern Sierra MLS
MLS Number: 1953086
APN: 067-024-07-00-2
- 418 W Howell Ave
- 413 Laurkris Ct
- 644 Sherri St
- 807 Sherri St
- 067-024-01 Norma St
- 630 Trisha Ct
- 632 W Felspar Ave
- 246 Drummond Ave Unit H
- 313 Monterey Dr Unit G
- 1004 Peg St
- 1019 Peg St
- 644 Kevin Ct
- 612 Sylvia Ave
- 525 Sydnor Ave
- 1035 Peg St
- 207 Washington Way
- 964 Roosevelt St
- 436 N Warner St
- 717 Kevin Ct
- 478-010-06 N China Lake Blvd
- 401 W Howell Ave
- 405 W Howell Ave
- 735 N Helena St
- 333 W Howell Ave
- 409 W Howell Ave
- 728 N Helena St
- 727 N Helena St
- 329 W Howell Ave
- 400 W Howell Ave
- 415 W Howell Ave
- 724 N Florence St Unit B
- 724 N Florence St
- 720 N Florence St Unit B
- 720 N Florence St
- 720 N Florence St Unit A
- 328 Mamie St
- 332 W Howell Ave
- 412 W Howell Ave
- 723 N Helena St
- 325 W Howell Ave
