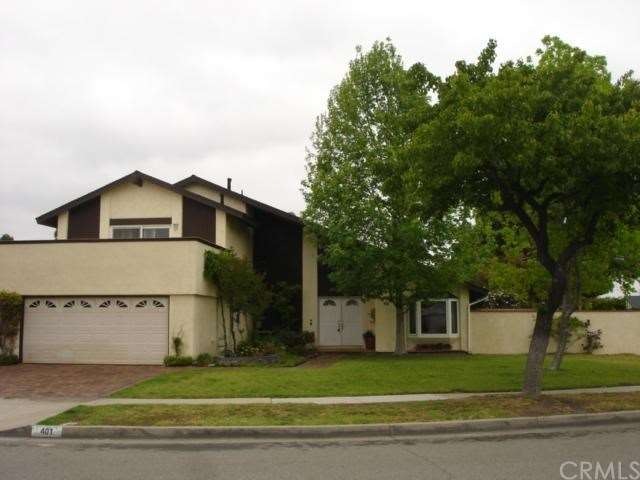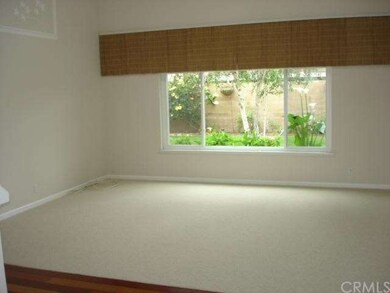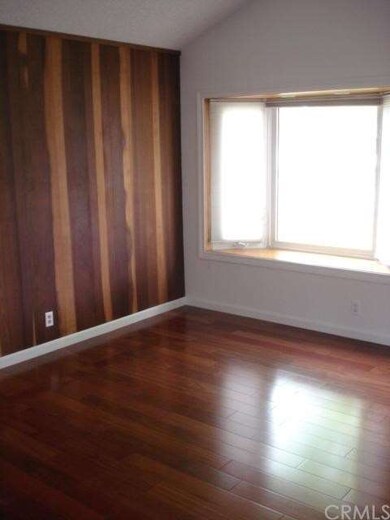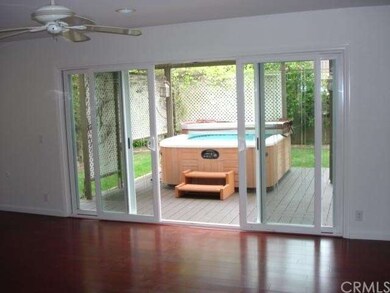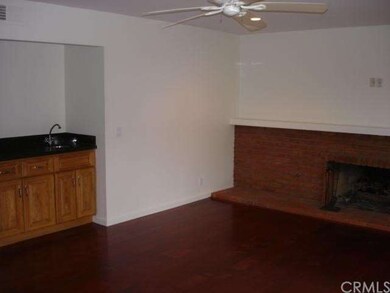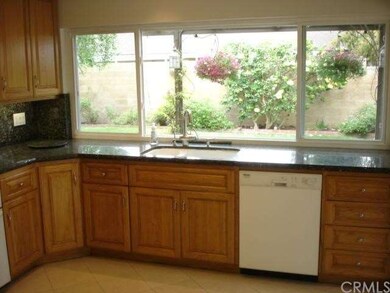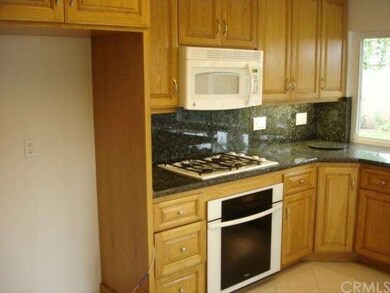
401 W Sierra Dr Santa Ana, CA 92707
Sandpointe NeighborhoodHighlights
- Koi Pond
- Primary Bedroom Suite
- Contemporary Architecture
- Heated Spa
- Deck
- 2-minute walk to Lillie King Park
About This Home
As of March 2015This beautiful property is located in the highly-desirable Sandpointe neighborhood of the South Coast Metro area just minutes from the Performing Arts Center, South Coast Plaza, Orange County Airport, and the 55/405 freeways. The home is "move-in" ready featuring 4 bedrooms, 3 bathrooms, a large family room with wet bar and fireplace. As you enter you will step into the large living room with picture window looking out to landscaped back yard. Family room and formal dining room have wood flooring. One bedroom and full bath downstairs, along with family room can be closed off by double doors to provide private area for mother-in-law or older child. Master bedroom has large closet, double sink vanity, shower with granite tiles, and large private balcony. Other 2 bedrooms share the full bath on the second floor. Kithchen has updated cabinets with granite counters, Miele oven and dishwasher, room for a breakfast seating set, and a slider for access to back yard. The interior has all new paint, new berber carpeting, the family room wood flooring is new, and all windows/sliding doors are energy efficient dual pane. Step outside to one of two decks to enjoy the spa or the pond/waterfall. Great entertainer's back yard. Must see to appreciate!
Last Agent to Sell the Property
Arpad Radisay
Seven Gables Real Estate License #01733900 Listed on: 05/05/2013
Home Details
Home Type
- Single Family
Est. Annual Taxes
- $9,159
Year Built
- Built in 1971
Lot Details
- 7,405 Sq Ft Lot
- Southeast Facing Home
- Wood Fence
- Block Wall Fence
- Corner Lot
Parking
- 2 Car Direct Access Garage
- Parking Available
- Garage Door Opener
Home Design
- Contemporary Architecture
- Slab Foundation
- Frame Construction
- Composition Roof
- Copper Plumbing
Interior Spaces
- 2,291 Sq Ft Home
- 2-Story Property
- Wet Bar
- Ceiling Fan
- Recessed Lighting
- Double Pane Windows
- Window Screens
- Double Door Entry
- Sliding Doors
- Family Room with Fireplace
- Dining Room
- Neighborhood Views
Kitchen
- Breakfast Area or Nook
- Self-Cleaning Oven
- Gas Range
- Microwave
- Water Line To Refrigerator
- Dishwasher
- Granite Countertops
- Disposal
Flooring
- Carpet
- Laminate
- Tile
Bedrooms and Bathrooms
- 4 Bedrooms
- Main Floor Bedroom
- Primary Bedroom Suite
Laundry
- Laundry Room
- Laundry in Garage
- Gas And Electric Dryer Hookup
Home Security
- Carbon Monoxide Detectors
- Fire and Smoke Detector
Accessible Home Design
- Entry Slope Less Than 1 Foot
Pool
- Heated Spa
- Above Ground Spa
- Fiberglass Spa
Outdoor Features
- Balcony
- Deck
- Brick Porch or Patio
- Koi Pond
- Exterior Lighting
- Shed
- Rain Gutters
Utilities
- Central Heating and Cooling System
- Gas Water Heater
Community Details
- No Home Owners Association
Listing and Financial Details
- Tax Lot 21
- Tax Tract Number 7163
- Assessor Parcel Number 41027123
Ownership History
Purchase Details
Purchase Details
Home Financials for this Owner
Home Financials are based on the most recent Mortgage that was taken out on this home.Purchase Details
Home Financials for this Owner
Home Financials are based on the most recent Mortgage that was taken out on this home.Purchase Details
Home Financials for this Owner
Home Financials are based on the most recent Mortgage that was taken out on this home.Purchase Details
Home Financials for this Owner
Home Financials are based on the most recent Mortgage that was taken out on this home.Purchase Details
Purchase Details
Home Financials for this Owner
Home Financials are based on the most recent Mortgage that was taken out on this home.Purchase Details
Home Financials for this Owner
Home Financials are based on the most recent Mortgage that was taken out on this home.Purchase Details
Home Financials for this Owner
Home Financials are based on the most recent Mortgage that was taken out on this home.Purchase Details
Similar Homes in Santa Ana, CA
Home Values in the Area
Average Home Value in this Area
Purchase History
| Date | Type | Sale Price | Title Company |
|---|---|---|---|
| Quit Claim Deed | -- | None Listed On Document | |
| Interfamily Deed Transfer | -- | Orange Coast Title Company | |
| Interfamily Deed Transfer | -- | Accommodation | |
| Grant Deed | $600,000 | Title365 | |
| Grant Deed | $595,000 | First American Title Ins Co | |
| Interfamily Deed Transfer | -- | First American Title Ins Co | |
| Interfamily Deed Transfer | -- | None Available | |
| Interfamily Deed Transfer | -- | Accommodation | |
| Interfamily Deed Transfer | -- | -- | |
| Interfamily Deed Transfer | -- | -- | |
| Interfamily Deed Transfer | -- | Chicago Title Insurance Co | |
| Interfamily Deed Transfer | -- | -- |
Mortgage History
| Date | Status | Loan Amount | Loan Type |
|---|---|---|---|
| Previous Owner | $416,300 | New Conventional | |
| Previous Owner | $480,000 | New Conventional | |
| Previous Owner | $466,400 | New Conventional | |
| Previous Owner | $100,100 | Credit Line Revolving | |
| Previous Owner | $144,000 | Unknown | |
| Previous Owner | $147,000 | Unknown | |
| Previous Owner | $30,000 | Credit Line Revolving |
Property History
| Date | Event | Price | Change | Sq Ft Price |
|---|---|---|---|---|
| 03/06/2015 03/06/15 | Sold | $600,000 | -11.8% | $262 / Sq Ft |
| 01/16/2015 01/16/15 | Pending | -- | -- | -- |
| 01/08/2015 01/08/15 | For Sale | $679,900 | +14.3% | $297 / Sq Ft |
| 06/12/2013 06/12/13 | Sold | $595,000 | 0.0% | $260 / Sq Ft |
| 05/09/2013 05/09/13 | Pending | -- | -- | -- |
| 05/08/2013 05/08/13 | Price Changed | $595,000 | +2.8% | $260 / Sq Ft |
| 05/05/2013 05/05/13 | For Sale | $579,000 | -2.7% | $253 / Sq Ft |
| 04/30/2013 04/30/13 | Off Market | $595,000 | -- | -- |
| 04/22/2013 04/22/13 | For Sale | $579,000 | -- | $253 / Sq Ft |
Tax History Compared to Growth
Tax History
| Year | Tax Paid | Tax Assessment Tax Assessment Total Assessment is a certain percentage of the fair market value that is determined by local assessors to be the total taxable value of land and additions on the property. | Land | Improvement |
|---|---|---|---|---|
| 2025 | $9,159 | $810,915 | $635,450 | $175,465 |
| 2024 | $9,159 | $795,015 | $622,990 | $172,025 |
| 2023 | $8,935 | $779,427 | $610,775 | $168,652 |
| 2022 | $8,846 | $764,145 | $598,799 | $165,346 |
| 2021 | $8,635 | $749,162 | $587,058 | $162,104 |
| 2020 | $7,807 | $659,362 | $506,133 | $153,229 |
| 2019 | $7,650 | $646,434 | $496,209 | $150,225 |
| 2018 | $7,352 | $633,759 | $486,479 | $147,280 |
| 2017 | $7,292 | $621,333 | $476,940 | $144,393 |
| 2016 | $7,146 | $609,150 | $467,588 | $141,562 |
| 2015 | $7,165 | $609,643 | $473,093 | $136,550 |
| 2014 | $7,043 | $597,701 | $463,825 | $133,876 |
Agents Affiliated with this Home
-
Joline Tran
J
Seller's Agent in 2015
Joline Tran
California Real Estate 2000
(714) 418-3100
12 Total Sales
-
Cu Tran

Buyer's Agent in 2015
Cu Tran
CQT Paradigm Goup Inc.
(714) 350-0725
1 in this area
28 Total Sales
-
A
Seller's Agent in 2013
Arpad Radisay
Seven Gables Real Estate
Map
Source: California Regional Multiple Listing Service (CRMLS)
MLS Number: OC13078348
APN: 410-271-23
- 201 W Alton Ave Unit B235
- 561 W Alton Ave Unit 39
- 370 Carriage Dr Unit B
- 3411 S Main St Unit J
- 622 W Alpine Ave
- 3609 S Parton St
- 2951 S Sycamore St Unit C
- 3718 S Garnsey St
- 3614 S Olive St
- 414 Nobel Ave Unit D
- 1001 W Macarthur Blvd Unit 116
- 1001 W Macarthur Blvd Unit 110
- 1101 W Macarthur Blvd Unit 304
- 1000 W Macarthur Blvd Unit 44
- 1000 W Macarthur Blvd Unit 100
- 1000 W Macarthur Blvd Unit 13
- 1000 W Macarthur Blvd Unit 3
- 1000 W Macarthur Blvd Unit 67
- 1010 W Macarthur Blvd Unit 24
- 1010 W Macarthur Blvd Unit 8
