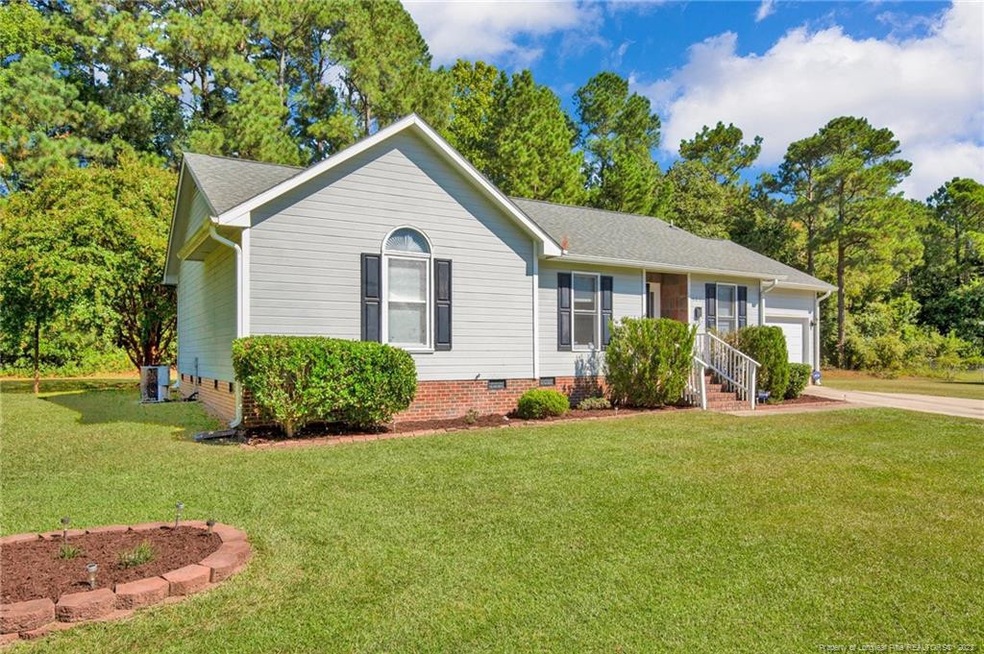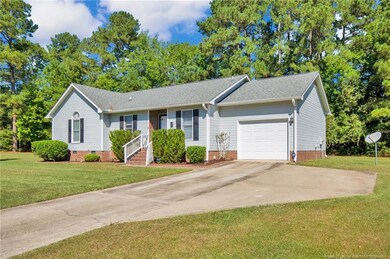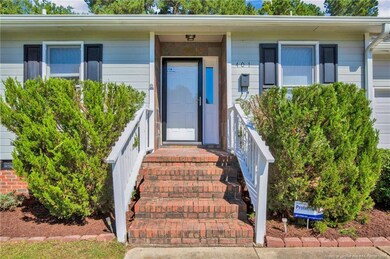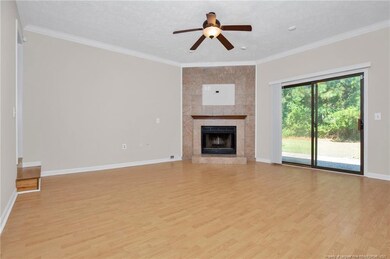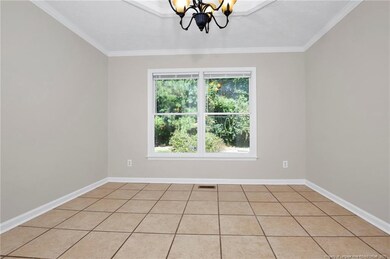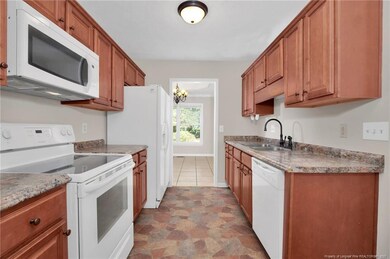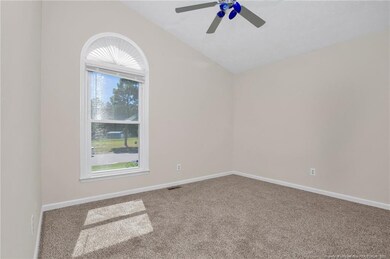
401 Wapiti Dr Spring Lake, NC 28390
Estimated Value: $182,000 - $205,849
Highlights
- Deck
- Wood Flooring
- No HOA
- Ranch Style House
- 1 Fireplace
- Front Porch
About This Home
As of October 2021AMAZING 3 bedroom, 2 bath home situated in a well established neighborhood close to Fort Bragg. This spacious home features a nice floor plan, nice size bedrooms, new carpet & new paint . Huge double side lot perfect for family gatherings and fur babies. Come preview this beautiful home before its gone!!!
Home Details
Home Type
- Single Family
Est. Annual Taxes
- $1,961
Year Built
- Built in 1993
Lot Details
- Level Lot
- Property is zoned R6 - Residential District
Parking
- 1 Car Attached Garage
Home Design
- Ranch Style House
- Slab Foundation
- Wood Siding
Interior Spaces
- 1 Fireplace
- Laundry in unit
Kitchen
- Range
- Microwave
- Dishwasher
Flooring
- Wood
- Laminate
- Tile
- Vinyl
Bedrooms and Bathrooms
- 3 Bedrooms
- 2 Full Bathrooms
Outdoor Features
- Deck
- Patio
- Front Porch
Utilities
- Cooling Available
- Heat Pump System
Community Details
- No Home Owners Association
- Deerfield Subdivision
Listing and Financial Details
- Assessor Parcel Number 0502-59-0431
Ownership History
Purchase Details
Home Financials for this Owner
Home Financials are based on the most recent Mortgage that was taken out on this home.Purchase Details
Home Financials for this Owner
Home Financials are based on the most recent Mortgage that was taken out on this home.Purchase Details
Home Financials for this Owner
Home Financials are based on the most recent Mortgage that was taken out on this home.Purchase Details
Similar Homes in Spring Lake, NC
Home Values in the Area
Average Home Value in this Area
Purchase History
| Date | Buyer | Sale Price | Title Company |
|---|---|---|---|
| Gray Clarence | $145,000 | None Available | |
| Flores Esteban F | $111,000 | -- | |
| Scopperttuolo Joseph N | $105,000 | -- | |
| Secretary Of Veterans Affairs | $79,317 | -- |
Mortgage History
| Date | Status | Borrower | Loan Amount |
|---|---|---|---|
| Open | Gray Clarence A | $7,643 | |
| Open | Gray Clarence | $142,373 | |
| Previous Owner | Flores Esteban F | $113,350 | |
| Previous Owner | Scopperttuolo Joseph N | $106,703 |
Property History
| Date | Event | Price | Change | Sq Ft Price |
|---|---|---|---|---|
| 10/29/2021 10/29/21 | Sold | $145,000 | +5.1% | $116 / Sq Ft |
| 10/03/2021 10/03/21 | Pending | -- | -- | -- |
| 09/28/2021 09/28/21 | For Sale | $138,000 | 0.0% | $110 / Sq Ft |
| 08/15/2019 08/15/19 | For Rent | $800 | 0.0% | -- |
| 08/15/2019 08/15/19 | Rented | $800 | -3.0% | -- |
| 07/25/2019 07/25/19 | For Rent | $825 | 0.0% | -- |
| 07/25/2019 07/25/19 | Rented | $825 | -99.3% | -- |
| 07/22/2017 07/22/17 | Rented | -- | -- | -- |
| 07/22/2017 07/22/17 | For Rent | -- | -- | -- |
| 07/31/2015 07/31/15 | Rented | -- | -- | -- |
| 07/01/2015 07/01/15 | Under Contract | -- | -- | -- |
| 04/13/2015 04/13/15 | For Rent | -- | -- | -- |
| 03/03/2014 03/03/14 | Sold | $111,000 | 0.0% | $87 / Sq Ft |
| 01/12/2014 01/12/14 | Pending | -- | -- | -- |
| 11/26/2013 11/26/13 | For Sale | $111,000 | -- | $87 / Sq Ft |
Tax History Compared to Growth
Tax History
| Year | Tax Paid | Tax Assessment Tax Assessment Total Assessment is a certain percentage of the fair market value that is determined by local assessors to be the total taxable value of land and additions on the property. | Land | Improvement |
|---|---|---|---|---|
| 2024 | $1,961 | $104,680 | $15,500 | $89,180 |
| 2023 | $1,961 | $104,205 | $15,500 | $88,705 |
| 2022 | $1,764 | $104,205 | $15,500 | $88,705 |
| 2021 | $1,764 | $104,205 | $15,500 | $88,705 |
| 2019 | $1,735 | $95,000 | $15,500 | $79,500 |
| 2018 | $1,735 | $95,000 | $15,500 | $79,500 |
| 2017 | $1,735 | $95,000 | $15,500 | $79,500 |
| 2016 | $1,751 | $100,000 | $15,500 | $84,500 |
| 2015 | $1,751 | $100,000 | $15,500 | $84,500 |
| 2014 | $1,751 | $100,000 | $15,500 | $84,500 |
Agents Affiliated with this Home
-
Astrid Figueroa
A
Seller's Agent in 2021
Astrid Figueroa
THE VILLA REALTY, LLC.
(910) 574-7498
10 in this area
120 Total Sales
-
MEDINA TEAM
M
Seller's Agent in 2019
MEDINA TEAM
EMPIRE REAL ESTATE LLC.
(910) 491-0246
7 in this area
195 Total Sales
-
A
Seller's Agent in 2019
ANGELA PAYLOR
EXP REALTY LLC
-
N
Seller's Agent in 2014
NON EXISTING AGENT
COLDWELL BANKER ADVANTAGE #2- HARNETT CO.
Map
Source: Doorify MLS
MLS Number: LP668516
APN: 0502-59-0431
- 3332 Annawood Ct
- 3318 Hunting Bay Dr
- 101 Maranatha Cir
- 8057 & 8070 N Carolina 87
- 0 W Manchester Rd
- 818 Tori (Lot 33) Dr
- 814 Tori (Lot 34) Dr
- 813 Tori (Lot 39) Dr
- 809 Tori (Lot 38) Dr
- 805 Tori (Lot 37) Dr
- 826 Dr
- 725 Barnes Dr
- 101 Broadlake (648&478) Ln
- 639 Chapel Hill Rd
- 137 New St
- 3015 E Brinkley Dr
- 401 Wapiti Dr
- 403 Wapiti Dr
- 400 Wapiti Dr
- 3308 Arrowhead Rd
- 3310 Arrowhead Rd
- 3306 Arrowhead Rd
- 405 Wapiti Dr
- 3300 Red Fox Rd
- 3312 Arrowhead Rd
- 3304 Arrowhead Rd
- 3314 Arrowhead Rd
- 3316 Arrowhead Rd
- 407 Wapiti Dr
- 410 Wapiti Dr
- 306 Wapiti Dr
- 3307 Arrowhead Rd
- 3318 Arrowhead Rd
- 3309 Arrowhead Rd
- 0 Arrowhead
- 3305 Arrowhead Rd
