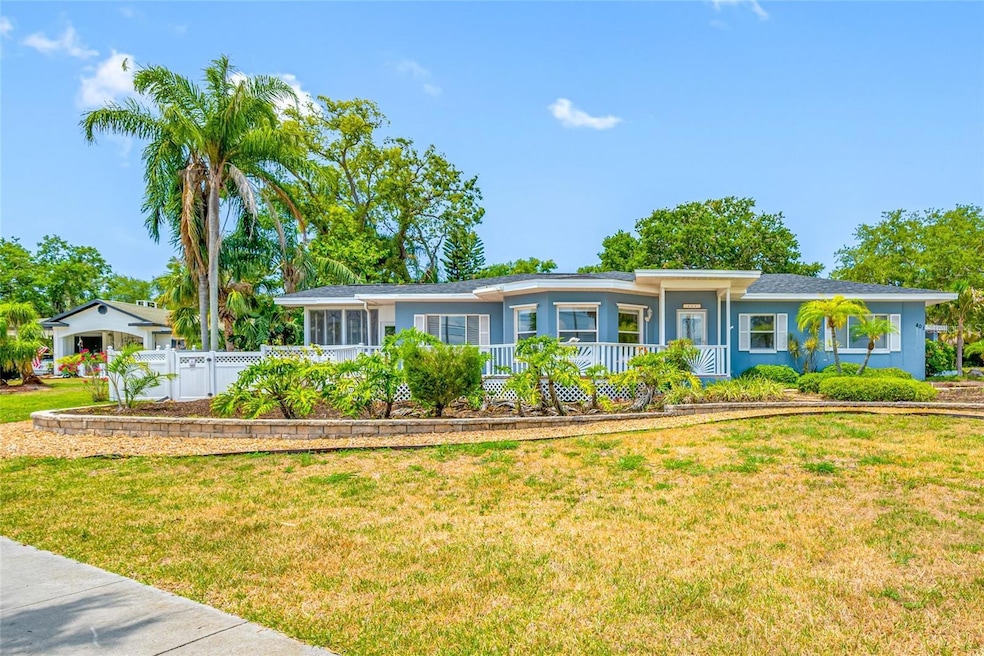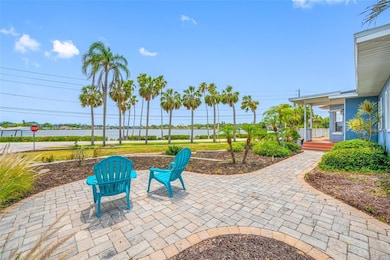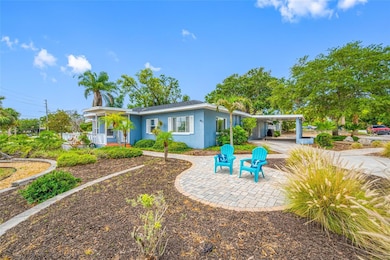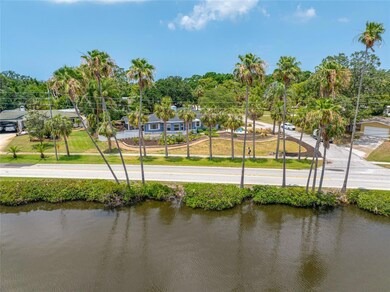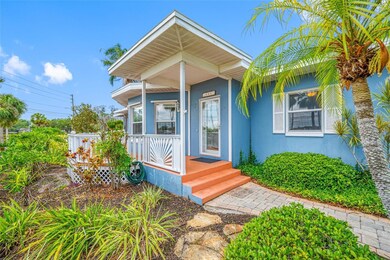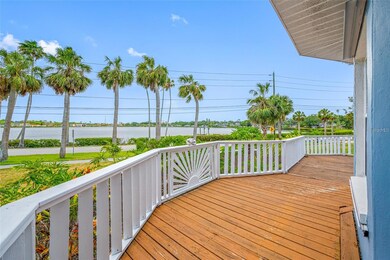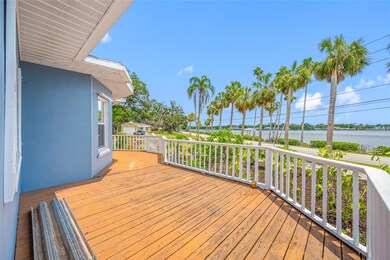401 Whitcomb Blvd Tarpon Springs, FL 34689
Highlights
- No HOA
- Central Heating and Cooling System
- 1-Story Property
- Sunset Hills Elementary School Rated A-
- Dogs and Cats Allowed
About This Home
Live like you're on vacation every day in this unforgettable waterfront retreat located in the heart of Tarpon Springs! This beautifully maintained 3-bedroom, 3-bath home with an office offers breathtaking open water views of Whitcomb Bayou, all from the comfort of your nearly 1⁄2 acre professionally landscaped oasis.
Step inside to a triple-split floor plan that ensures privacy for everyone. Each bedroom features its own en-suite bathroom and walk-in closet. The expansive living room boasts large picture windows flooding the space with natural light, while the cozy family room features a wood-burning fireplace for those peaceful Florida evenings. The updated kitchen is a chef’s dream with solid wood cabinetry, stainless steel appliances, wine fridge, and plenty of storage space.
Enjoy your morning coffee from the front patio surrounded by lush landscaping. The oversized Florida room (over 600 sq ft!) opens to a backyard that feels like a private botanical garden complete with a decorative pergola, paver pathways, and a large wooden deck, perfect for entertaining or relaxing.
Listing Agent
FLORIDA REALTY INVESTMENTS Brokerage Phone: 407-207-2220 License #3134232 Listed on: 07/21/2025

Home Details
Home Type
- Single Family
Est. Annual Taxes
- $10,968
Year Built
- Built in 1955
Lot Details
- 0.41 Acre Lot
- Lot Dimensions are 122x141
Parking
- 1 Carport Space
Interior Spaces
- 2,477 Sq Ft Home
- 1-Story Property
Kitchen
- Range
- Microwave
- Freezer
- Dishwasher
Bedrooms and Bathrooms
- 3 Bedrooms
Utilities
- Central Heating and Cooling System
Listing and Financial Details
- Residential Lease
- Security Deposit $3,895
- Property Available on 7/21/25
- $95 Application Fee
- Assessor Parcel Number 14-27-15-43074-006-0010
Community Details
Overview
- No Home Owners Association
- Inness Park Ext Subdivision
Pet Policy
- $250 Pet Fee
- Dogs and Cats Allowed
Map
Source: Stellar MLS
MLS Number: O6328923
APN: 14-27-15-43074-006-0010
- 27 N Park Ave
- 717 Lighthouse Dr
- 705 Lighthouse Dr
- 504 Riverside Dr
- 518 Riverside Dr
- 307 Bay St
- 717 Carolina Ave
- 408 Pineapple St
- 402 Pineapple St
- 330 Pineapple St
- 660 Palm Ave
- 820 Bayou Ave
- 603 Virginia Ave
- 731 Waterside Ct
- 339 Manatee Ln
- 325 W Martin Luther King jr Dr
- 100 Meres Blvd
- 190 Meres Blvd
- 715 Virginia Ave
- 0 Virginia Ave
- 319 Bath St
- 705 Crimson King Trace
- 302 Banana St
- 807 Callista Cay Loop
- 101 W Lemon St Unit 2
- 101 W Court St Unit C
- 1250 S Pinellas Ave Unit 308 Green Dolphin Condo
- 1250 S Pinellas Ave Unit 901
- 1250 S Pinellas Ave Unit 814
- 1250 S Pinellas Ave Unit 802
- 1843 Golfview Dr Unit 1843
- 1942 Golfview Dr
- 905 Gainesway Dr Unit ID1032260P
- 1414 Gulf Rd
- 109 Hibiscus St Unit 1
- 109 Hibiscus St Unit 3
- 695 Sunset Dr
- 151 E Tarpon Ave Unit A
- 1417 Poinsettia Ave Unit ID1244469P
- 1185 S Pinellas Ave
