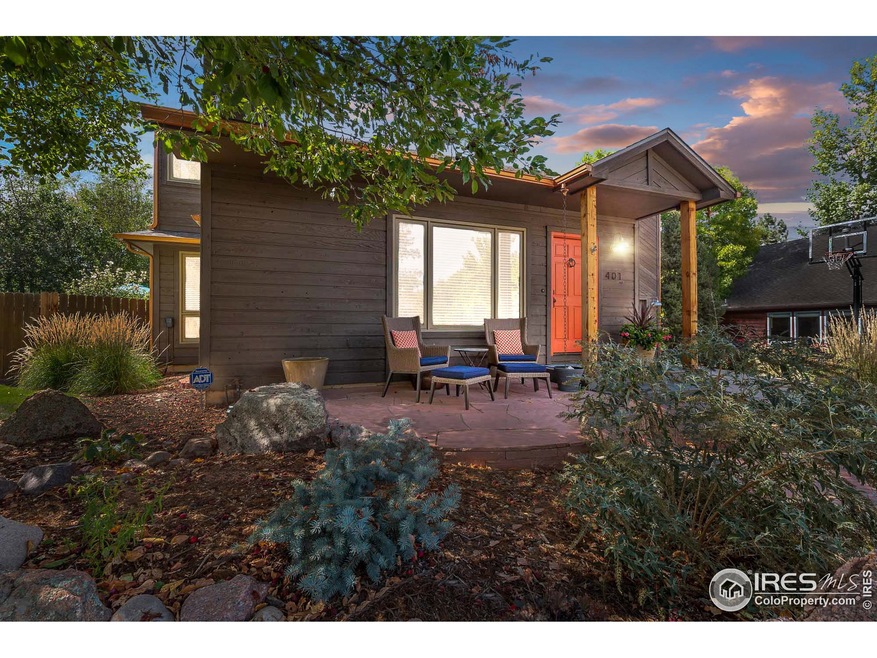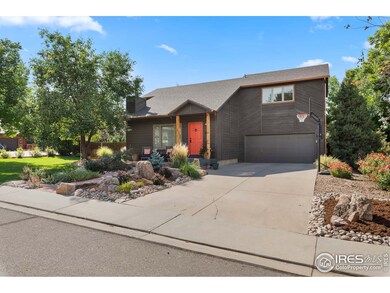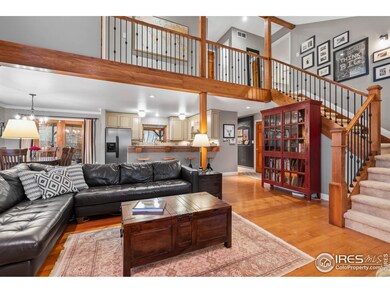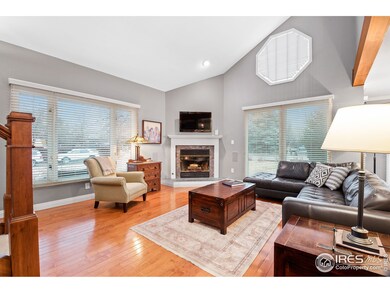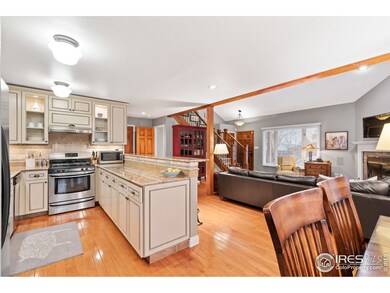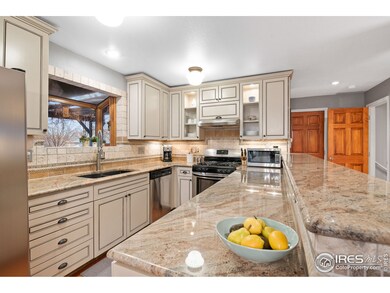
401 Wilson St Lafayette, CO 80026
Estimated Value: $827,000 - $936,000
Highlights
- Open Floorplan
- Deck
- Wood Flooring
- Angevine Middle School Rated A-
- Contemporary Architecture
- 3-minute walk to Ofelia Miramontes Park
About This Home
As of May 2019Updated 4 bed, 3.5 bath, 2 story,with finished basement. Wood floors throughout main level, gourmet kitchen, granite countertops, stainless appliances. Oversized master with walk in closet and frameless shower. Large, lush, landscaped corner lot in quiet neighborhood with flagstone walk, and large back deck. Playhouse and storage shed included. Homes in this neighborhood rarely come on the market. Walking distance to Old Town Lafayette, parks, rec center, restaurants, and library, and schools.
Last Agent to Sell the Property
Kristin Bramer
8z Real Estate Listed on: 04/17/2019

Home Details
Home Type
- Single Family
Est. Annual Taxes
- $3,139
Year Built
- Built in 1991
Lot Details
- 9,364 Sq Ft Lot
- Wood Fence
- Corner Lot
- Sprinkler System
Parking
- 2 Car Attached Garage
Home Design
- Contemporary Architecture
- Wood Frame Construction
- Composition Roof
Interior Spaces
- 2,554 Sq Ft Home
- 2-Story Property
- Open Floorplan
- Crown Molding
- Ceiling Fan
- Skylights
- Gas Fireplace
- Window Treatments
- Finished Basement
- Laundry in Basement
Kitchen
- Gas Oven or Range
- Dishwasher
Flooring
- Wood
- Carpet
Bedrooms and Bathrooms
- 4 Bedrooms
Laundry
- Dryer
- Washer
Outdoor Features
- Deck
- Patio
- Outdoor Storage
Schools
- Sanchez Elementary School
- Angevine Middle School
- Centaurus High School
Utilities
- Forced Air Heating and Cooling System
- Cable TV Available
Community Details
- No Home Owners Association
- West Oak Subdivision
Listing and Financial Details
- Assessor Parcel Number R0085802
Ownership History
Purchase Details
Home Financials for this Owner
Home Financials are based on the most recent Mortgage that was taken out on this home.Purchase Details
Home Financials for this Owner
Home Financials are based on the most recent Mortgage that was taken out on this home.Purchase Details
Home Financials for this Owner
Home Financials are based on the most recent Mortgage that was taken out on this home.Purchase Details
Home Financials for this Owner
Home Financials are based on the most recent Mortgage that was taken out on this home.Similar Homes in Lafayette, CO
Home Values in the Area
Average Home Value in this Area
Purchase History
| Date | Buyer | Sale Price | Title Company |
|---|---|---|---|
| Johnson Adam | $650,000 | 8Z Title | |
| Boardman Jenkins Matthew G | -- | Fita | |
| Boardman Jenkins Mathew G | $317,000 | Guardian Title | |
| Rustanius Patricia Marie | -- | -- |
Mortgage History
| Date | Status | Borrower | Loan Amount |
|---|---|---|---|
| Open | Johnson Adam | $100,000 | |
| Open | Johnson Adam | $472,000 | |
| Closed | Johnson Adam | $468,875 | |
| Closed | John Adam | $461,500 | |
| Closed | Johnson Adam | $455,000 | |
| Previous Owner | Boardman Jenkins Matthew G | $241,202 | |
| Previous Owner | Boardman Jenkins Matthew G | $251,250 | |
| Previous Owner | Boardman Jenkins Mathew G | $253,600 | |
| Previous Owner | Rustanius Patricia Marie | $183,000 | |
| Previous Owner | Rustanius Patricia Marie | $164,500 | |
| Previous Owner | Rustanius Patricia Marie | $10,000 | |
| Previous Owner | Rustanius Patricia Marie | $170,400 | |
| Previous Owner | Rustanius Patricia Marie | $172,500 | |
| Previous Owner | Rustanius Patricia Marie | $6,500 |
Property History
| Date | Event | Price | Change | Sq Ft Price |
|---|---|---|---|---|
| 08/31/2019 08/31/19 | Off Market | $650,000 | -- | -- |
| 05/31/2019 05/31/19 | Sold | $650,000 | +4.8% | $255 / Sq Ft |
| 04/21/2019 04/21/19 | Pending | -- | -- | -- |
| 04/17/2019 04/17/19 | For Sale | $620,000 | -- | $243 / Sq Ft |
Tax History Compared to Growth
Tax History
| Year | Tax Paid | Tax Assessment Tax Assessment Total Assessment is a certain percentage of the fair market value that is determined by local assessors to be the total taxable value of land and additions on the property. | Land | Improvement |
|---|---|---|---|---|
| 2024 | $4,789 | $52,531 | $13,850 | $38,681 |
| 2023 | $4,707 | $54,042 | $15,671 | $42,056 |
| 2022 | $4,031 | $42,909 | $11,898 | $31,011 |
| 2021 | $3,986 | $44,144 | $12,241 | $31,903 |
| 2020 | $3,625 | $39,661 | $11,726 | $27,935 |
| 2019 | $3,575 | $39,661 | $11,726 | $27,935 |
| 2018 | $3,139 | $34,387 | $9,360 | $25,027 |
| 2017 | $3,056 | $38,017 | $10,348 | $27,669 |
| 2016 | $2,859 | $31,139 | $8,119 | $23,020 |
| 2015 | $2,679 | $25,823 | $9,234 | $16,589 |
| 2014 | $2,233 | $25,823 | $9,234 | $16,589 |
Agents Affiliated with this Home
-

Seller's Agent in 2019
Kristin Bramer
8z Real Estate
(720) 234-3536
41 Total Sales
-
James Taylor

Buyer's Agent in 2019
James Taylor
Homestead Real Estate, LLC
(720) 340-6743
43 Total Sales
Map
Source: IRES MLS
MLS Number: 878141
APN: 1465344-06-001
- 309 W Oak St
- 0 Rainbow Ln
- 440 Levi Ln Unit A
- 713 San Juan Dr
- 725 Amelia Ln
- 404 W Cleveland St
- 411 Levi Ln
- 109 W Simpson St
- 117 Sandler Dr
- 106 Starline Ave
- 1140 Devonshire Ct
- 710 Sedge Way
- 714 Sedge Way
- 951 Vetch Cir
- 101 W Cannon St
- 211 E Geneseo St
- 110 Lucerne Dr
- 205 Lucerne Dr
- 913 Latigo Loop
- 917 Latigo Loop
