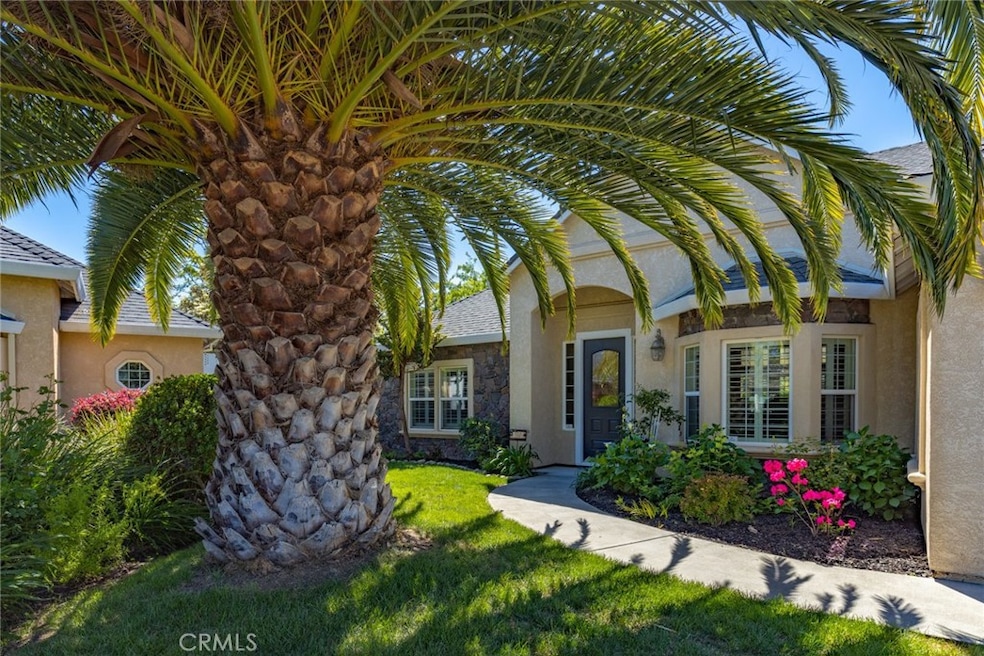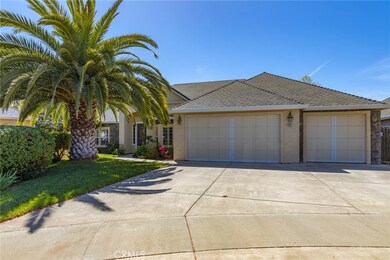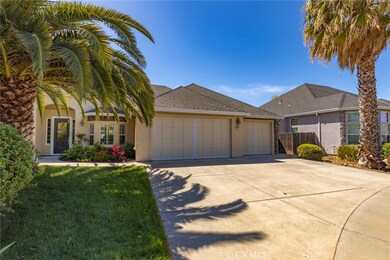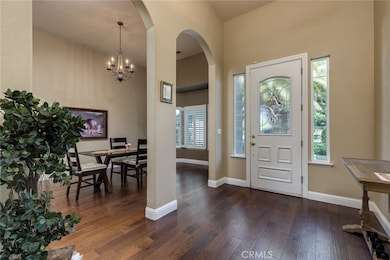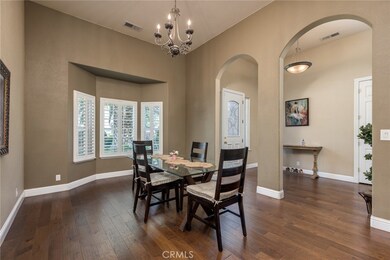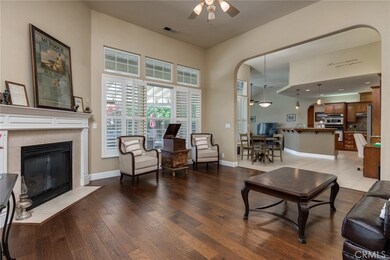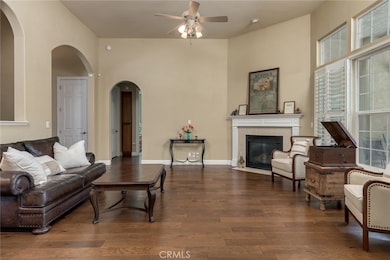
401 Windham Way Chico, CA 95973
Northwest Chico NeighborhoodHighlights
- Open Floorplan
- Contemporary Architecture
- Hydromassage or Jetted Bathtub
- Shasta Elementary School Rated A-
- Property is near a park
- High Ceiling
About This Home
As of May 2021Impressive Willoughby Glen Subdivision home, offering one of the larger lots in the area, .28 of an acre gives you plenty of room for future garden beds, or maybe a future pool. or play structures for the kids, the possibilities are endless with this beautiful property! Come take a look to see all that this home has to offer. Newly installed remanufactured hardwood floors, and carpeting in the bedrooms. Open floor plan with large kitchen, with eating bar, granite counters, walk in pantry, stainless steel appliances, gas range, and kitchen nook area. Formal living + dining rooms too!! Nice corner fireplace in the living room. The master bedroom is quite roomy and the master bath offers a jetted tub and separate shower, plus a walk-in closet. The backyard patio area feels like an extension of the home with a very large covered patio space, with gas fire pit area, mounted TV and nice sitting area. With leased solar, 3-car attached garage, and an amazing location this lovely home near Degarmo Park and Shasta Elementary will impress you!!
Home Details
Home Type
- Single Family
Est. Annual Taxes
- $8,786
Year Built
- Built in 2005
Lot Details
- 0.28 Acre Lot
- Wood Fence
- Stucco Fence
- Landscaped
- Front and Back Yard Sprinklers
- Private Yard
- Lawn
- Back and Front Yard
Parking
- 3 Car Direct Access Garage
- Front Facing Garage
- Side by Side Parking
- Single Garage Door
- Garage Door Opener
- Driveway
- On-Street Parking
Home Design
- Contemporary Architecture
- Turnkey
- Slab Foundation
- Composition Roof
- Stucco
Interior Spaces
- 2,723 Sq Ft Home
- 1-Story Property
- Open Floorplan
- High Ceiling
- Ceiling Fan
- Gas Fireplace
- Double Pane Windows
- Plantation Shutters
- Blinds
- Sliding Doors
- Entryway
- Separate Family Room
- Living Room with Fireplace
- Dining Room
- Library
- Utility Room
- Neighborhood Views
Kitchen
- Breakfast Area or Nook
- Breakfast Bar
- Walk-In Pantry
- Built-In Range
- Granite Countertops
- Tile Countertops
Flooring
- Carpet
- Tile
Bedrooms and Bathrooms
- 4 Main Level Bedrooms
- Walk-In Closet
- 3 Full Bathrooms
- Tile Bathroom Countertop
- Dual Vanity Sinks in Primary Bathroom
- Hydromassage or Jetted Bathtub
- Bathtub with Shower
- Walk-in Shower
Laundry
- Laundry Room
- Washer and Gas Dryer Hookup
Home Security
- Carbon Monoxide Detectors
- Fire and Smoke Detector
Eco-Friendly Details
- Solar owned by a third party
Outdoor Features
- Covered patio or porch
- Exterior Lighting
- Shed
- Rain Gutters
Location
- Property is near a park
- Suburban Location
Utilities
- Forced Air Heating and Cooling System
- Heating System Uses Natural Gas
- Natural Gas Connected
- Water Heater
Community Details
- No Home Owners Association
Listing and Financial Details
- Tax Lot 40
- Assessor Parcel Number 006750006000
Ownership History
Purchase Details
Purchase Details
Home Financials for this Owner
Home Financials are based on the most recent Mortgage that was taken out on this home.Purchase Details
Home Financials for this Owner
Home Financials are based on the most recent Mortgage that was taken out on this home.Purchase Details
Home Financials for this Owner
Home Financials are based on the most recent Mortgage that was taken out on this home.Purchase Details
Home Financials for this Owner
Home Financials are based on the most recent Mortgage that was taken out on this home.Purchase Details
Home Financials for this Owner
Home Financials are based on the most recent Mortgage that was taken out on this home.Purchase Details
Home Financials for this Owner
Home Financials are based on the most recent Mortgage that was taken out on this home.Similar Homes in Chico, CA
Home Values in the Area
Average Home Value in this Area
Purchase History
| Date | Type | Sale Price | Title Company |
|---|---|---|---|
| Quit Claim Deed | -- | None Listed On Document | |
| Grant Deed | $720,000 | Bidwell Title & Escrow Co | |
| Grant Deed | $640,000 | Mid Valley Title & Escrow Co | |
| Grant Deed | $550,000 | Bidwell Title & Escrow Co | |
| Grant Deed | $492,500 | Mid Valley Title & Escrow Co | |
| Grant Deed | $492,500 | Mid Valley Title & Escrow Co | |
| Interfamily Deed Transfer | -- | Mid Valley Title & Escrow Co | |
| Corporate Deed | $494,000 | Mid Valley Title & Escrow Co |
Mortgage History
| Date | Status | Loan Amount | Loan Type |
|---|---|---|---|
| Previous Owner | $320,000 | New Conventional | |
| Previous Owner | $510,400 | New Conventional | |
| Previous Owner | $350,000 | New Conventional | |
| Previous Owner | $293,000 | Adjustable Rate Mortgage/ARM | |
| Previous Owner | $219,000 | New Conventional | |
| Previous Owner | $254,000 | Unknown | |
| Previous Owner | $100,000 | Credit Line Revolving | |
| Previous Owner | $395,040 | New Conventional |
Property History
| Date | Event | Price | Change | Sq Ft Price |
|---|---|---|---|---|
| 05/19/2021 05/19/21 | Sold | $720,000 | +4.4% | $264 / Sq Ft |
| 04/15/2021 04/15/21 | Pending | -- | -- | -- |
| 04/13/2021 04/13/21 | For Sale | $689,900 | +7.8% | $253 / Sq Ft |
| 07/17/2020 07/17/20 | Sold | $640,000 | -1.4% | $235 / Sq Ft |
| 06/16/2020 06/16/20 | Pending | -- | -- | -- |
| 05/27/2020 05/27/20 | Price Changed | $649,000 | -2.4% | $238 / Sq Ft |
| 05/09/2020 05/09/20 | Price Changed | $664,999 | -0.6% | $244 / Sq Ft |
| 04/21/2020 04/21/20 | For Sale | $669,000 | +21.6% | $246 / Sq Ft |
| 12/14/2018 12/14/18 | Sold | $550,000 | +1.9% | $202 / Sq Ft |
| 10/16/2018 10/16/18 | For Sale | $539,950 | +9.6% | $198 / Sq Ft |
| 10/27/2016 10/27/16 | Sold | $492,500 | -3.2% | $181 / Sq Ft |
| 09/13/2016 09/13/16 | Pending | -- | -- | -- |
| 08/15/2016 08/15/16 | For Sale | $509,000 | -- | $187 / Sq Ft |
Tax History Compared to Growth
Tax History
| Year | Tax Paid | Tax Assessment Tax Assessment Total Assessment is a certain percentage of the fair market value that is determined by local assessors to be the total taxable value of land and additions on the property. | Land | Improvement |
|---|---|---|---|---|
| 2024 | $8,786 | $764,069 | $196,323 | $567,746 |
| 2023 | $8,643 | $749,088 | $192,474 | $556,614 |
| 2022 | $8,477 | $734,400 | $188,700 | $545,700 |
| 2021 | $7,521 | $640,000 | $180,000 | $460,000 |
| 2020 | $6,621 | $561,000 | $158,100 | $402,900 |
| 2019 | $6,464 | $550,000 | $155,000 | $395,000 |
| 2018 | $5,885 | $502,350 | $132,600 | $369,750 |
| 2017 | $5,789 | $492,500 | $130,000 | $362,500 |
| 2016 | $5,525 | $500,000 | $135,000 | $365,000 |
| 2015 | $5,374 | $475,000 | $130,000 | $345,000 |
| 2014 | $5,305 | $470,000 | $130,000 | $340,000 |
Agents Affiliated with this Home
-
Teresa Larson

Seller's Agent in 2021
Teresa Larson
Parkway Real Estate Co.
(530) 899-5925
1 in this area
152 Total Sales
-
Kim Tonge

Buyer's Agent in 2021
Kim Tonge
Century 21 Select Real Estate, Inc.
(530) 345-6618
4 in this area
67 Total Sales
-
Melissa Brown

Seller's Agent in 2020
Melissa Brown
Better Homes & Gardens R.E Reliance Partners
(916) 792-8193
1 in this area
43 Total Sales
-
Sherry Payne
S
Buyer's Agent in 2020
Sherry Payne
NextHome North Valley Realty
(530) 899-1001
2 in this area
29 Total Sales
-
Donna Padula

Seller's Agent in 2018
Donna Padula
eXp Realty of California, Inc.
(530) 517-0513
2 in this area
81 Total Sales
-
John Anderson

Seller's Agent in 2016
John Anderson
Anderson Real Estate Sales
(405) 465-6151
1 in this area
14 Total Sales
Map
Source: California Regional Multiple Listing Service (CRMLS)
MLS Number: SN21072742
APN: 006-750-006-000
- 630 Brush Creek Ln
- 3297 Rogue River Dr
- 3293 Rogue River Dr
- 3445 Chamberlain Run
- 3274 Tinker Creek Way
- 3500 Rogue River Dr
- 3471 Peerless Ln
- 3460 Rogue River Dr
- 7 Abbott Cir
- 3498 Bamboo Orchard Dr
- 3171 Eagle Lake Ct
- 3549 Esplanade Unit 402
- 3549 Esplanade Unit 249
- 324 Crater Lake Dr
- 156 Greenfield Dr
- 3156 Esplanade Unit 254
- 3156 Esplanade Unit 315
- 3156 Esplanade Unit 298
- 267 Camino Sur St
- 3537 Via Medio
