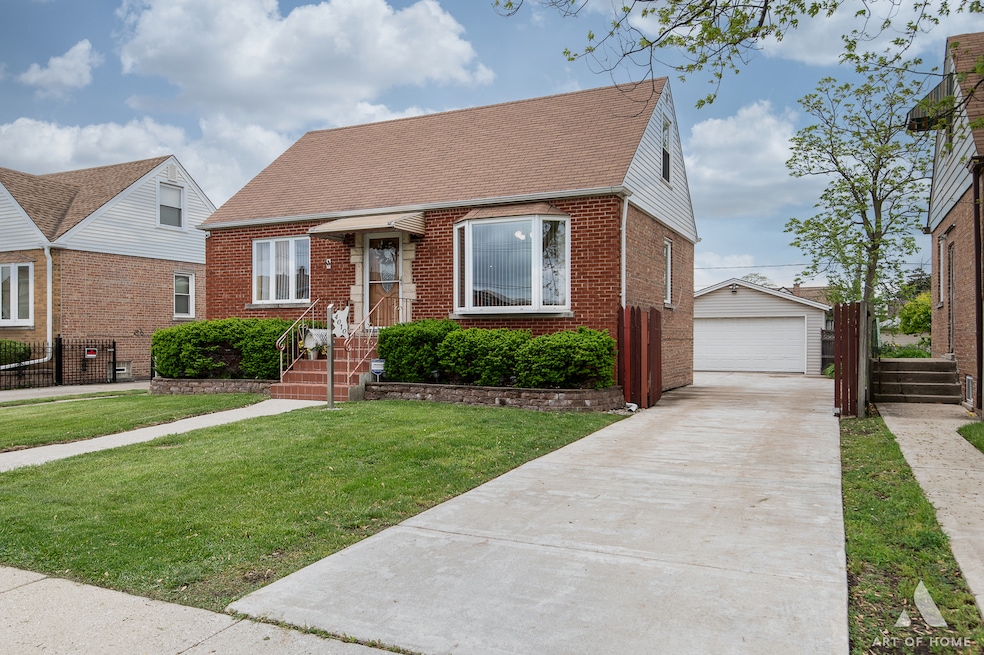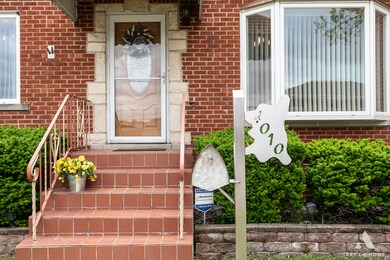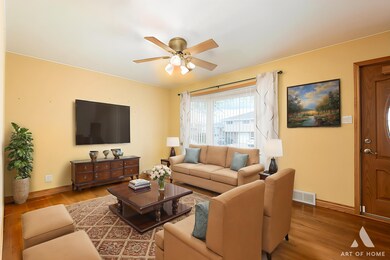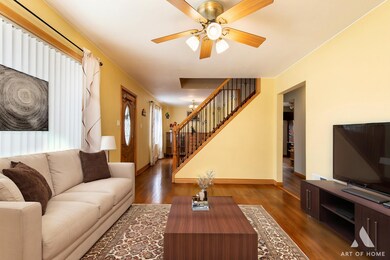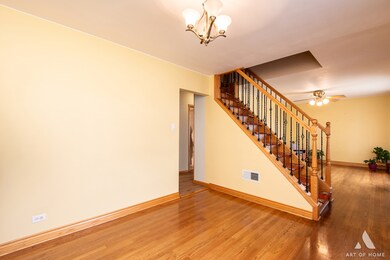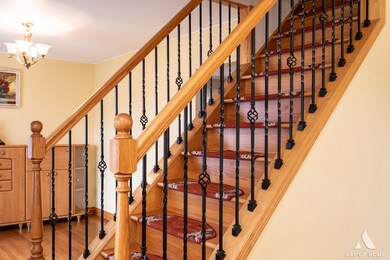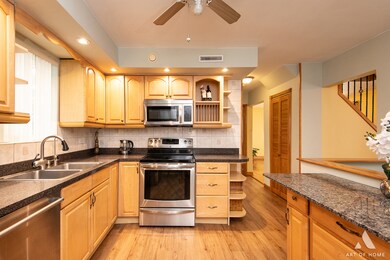
4010 Bobby Ln Schiller Park, IL 60176
Estimated payment $2,504/month
Highlights
- Wood Flooring
- Lower Floor Utility Room
- Stainless Steel Appliances
- East Leyden High School Rated A-
- Formal Dining Room
- 3-minute walk to Stalica Park
About This Home
MULTIPLE OFFERS RECEIVED. Offers due by 7pm Monday 6/2.Welcome to your new home! Proudly maintained by the same owners for over 24 years, this beautifully cared-for property offers 3 bedrooms ,2 full bathrooms, this home also includes a full basement, a 2-car garage, and an extra-long driveway. As you enter, you're greeted by a bright and inviting living room filled with natural light from large windows, formal dining room-ideal for entertaining or everyday meals.The kitchen is well-appointed with stainless steel appliances, ample cabinetry, drinking water filtering system in the kitchen and a island perfect for breakfasts or a morning coffee .Main bathroom includes a relaxing jacuzzi tub. Beautiful stairs with elegant steel railings that lead you to the second floor, where you'll find two additional well-sized bedrooms, offering comfort and privacy. The full basement offers a fantastic space for entertaining ,perfect for gatherings and family time. Additionally a great whole-house water filtration system. Step outside into a spacious backyard that features a large composite wood deck designed for low maintenance and long-lasting enjoyment-ideal for entertaining friends and family. Excellent location! Convenient access to I-294, Schiller Park Metra Station, and O'Hare International Airport making daily travel and weekend getaways effortless. Don't miss the opportunity to make this property your next home. Schedule your showing today!
Home Details
Home Type
- Single Family
Est. Annual Taxes
- $5,925
Year Built
- Built in 1952
Lot Details
- Lot Dimensions are 50x143
Parking
- 2 Car Garage
- Parking Included in Price
Home Design
- Brick Exterior Construction
Interior Spaces
- 1,783 Sq Ft Home
- 1.5-Story Property
- Family Room
- Living Room
- Formal Dining Room
- Lower Floor Utility Room
Kitchen
- Range<<rangeHoodToken>>
- <<microwave>>
- Dishwasher
- Stainless Steel Appliances
Flooring
- Wood
- Laminate
Bedrooms and Bathrooms
- 3 Bedrooms
- 3 Potential Bedrooms
- 2 Full Bathrooms
Laundry
- Laundry Room
- Dryer
- Washer
Basement
- Basement Fills Entire Space Under The House
- Finished Basement Bathroom
Schools
- John F Kennedy Elementary School
- Lincoln Middle School
- East Leyden High School
Utilities
- Central Air
- Heating System Uses Natural Gas
Listing and Financial Details
- Senior Tax Exemptions
- Homeowner Tax Exemptions
Map
Home Values in the Area
Average Home Value in this Area
Tax History
| Year | Tax Paid | Tax Assessment Tax Assessment Total Assessment is a certain percentage of the fair market value that is determined by local assessors to be the total taxable value of land and additions on the property. | Land | Improvement |
|---|---|---|---|---|
| 2024 | $5,925 | $24,369 | $6,435 | $17,934 |
| 2023 | $6,639 | $24,369 | $6,435 | $17,934 |
| 2022 | $6,639 | $26,781 | $6,435 | $20,346 |
| 2021 | $5,332 | $19,904 | $4,647 | $15,257 |
| 2020 | $5,256 | $19,904 | $4,647 | $15,257 |
| 2019 | $5,124 | $22,440 | $4,647 | $17,793 |
| 2018 | $4,504 | $16,051 | $3,932 | $12,119 |
| 2017 | $5,109 | $17,723 | $3,932 | $13,791 |
| 2016 | $5,100 | $17,723 | $3,932 | $13,791 |
| 2015 | $4,763 | $15,969 | $3,575 | $12,394 |
| 2014 | $4,746 | $15,969 | $3,575 | $12,394 |
| 2013 | $5,100 | $17,554 | $3,575 | $13,979 |
Property History
| Date | Event | Price | Change | Sq Ft Price |
|---|---|---|---|---|
| 06/02/2025 06/02/25 | Pending | -- | -- | -- |
| 05/29/2025 05/29/25 | For Sale | $362,900 | -- | $204 / Sq Ft |
Purchase History
| Date | Type | Sale Price | Title Company |
|---|---|---|---|
| Interfamily Deed Transfer | -- | Chicago Title Insurance Co | |
| Warranty Deed | $140,000 | -- | |
| Interfamily Deed Transfer | -- | Chicago Title Insurance Co |
Mortgage History
| Date | Status | Loan Amount | Loan Type |
|---|---|---|---|
| Open | $175,000 | Credit Line Revolving | |
| Closed | $57,591 | New Conventional | |
| Closed | $136,000 | Unknown | |
| Closed | $6,000 | Unknown | |
| Closed | $137,250 | No Value Available | |
| Closed | $138,037 | FHA | |
| Previous Owner | $70,000 | No Value Available |
Similar Homes in the area
Source: Midwest Real Estate Data (MRED)
MLS Number: 12376757
APN: 12-15-322-018-0000
- 9307 Irving Park Rd Unit 17
- 9355 Irving Park Rd Unit 208
- 9355 Irving Park Rd Unit 506
- 9355 Irving Park Rd Unit 519
- 4147 Prairie Ave
- 4439 Grace St
- 3848 25th Ave Unit 38485
- 4601 Rose St
- 9843 Garden Ct
- 3821 Emerson Dr
- 3706 Ruby St
- 9875 Soreng Ave
- 4322 Emerson Ave
- 4633 Rose St
- 3838 Emerson Dr
- 4702 Wesley Terrace
- 9714 Dodge Ave
- 3624 Elder Ln
- 3410 Calwagner St
- 4445 N Forestview Ave
