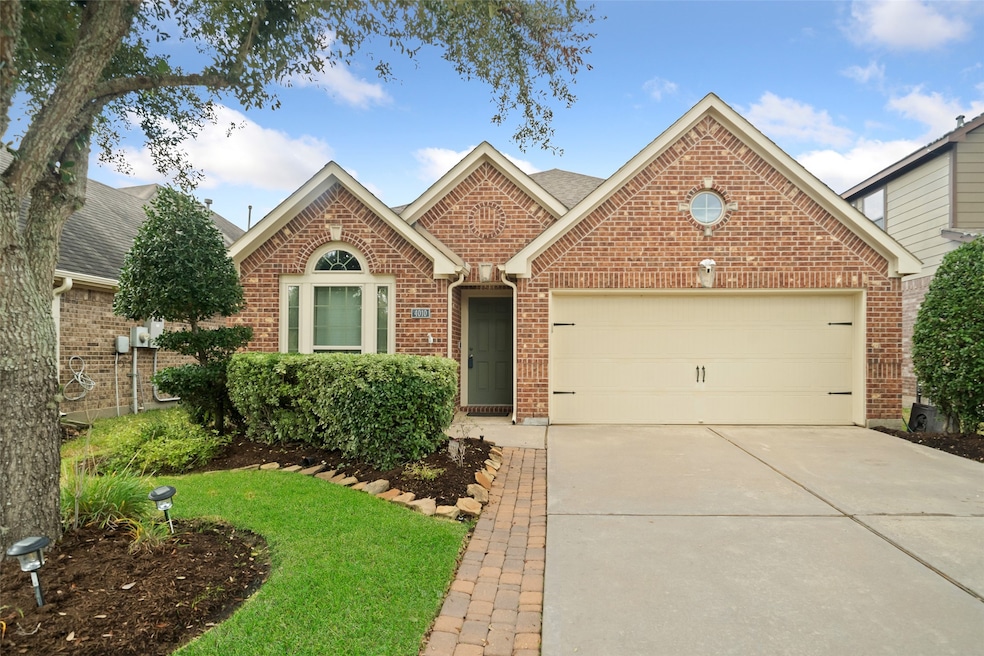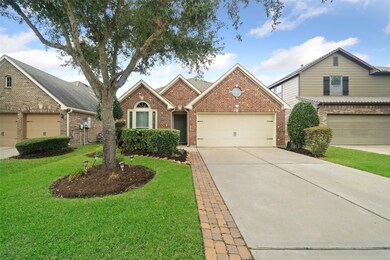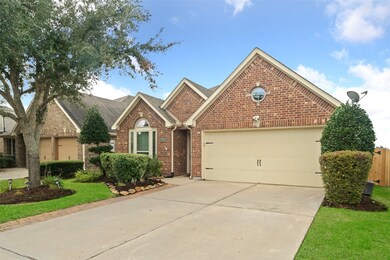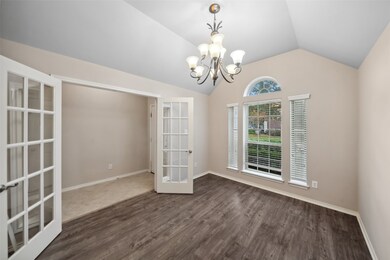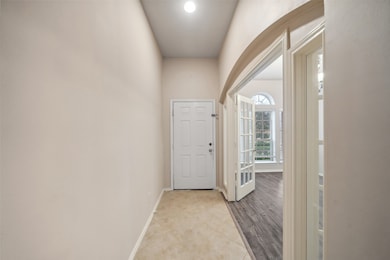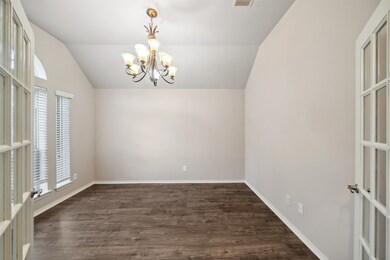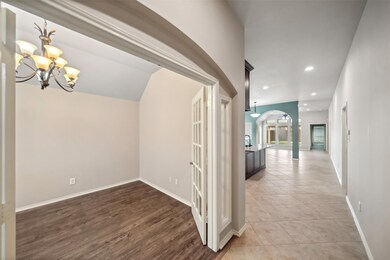
4010 Calaway Oaks Ln Katy, TX 77494
Southwest Cinco Ranch NeighborhoodHighlights
- Clubhouse
- Deck
- High Ceiling
- Keiko Davidson Elementary School Rated A+
- Traditional Architecture
- Community Pool
About This Home
As of February 2025Efficient Perry Homes floor plan featuring 4 bedrooms, 2 bathrooms and a Home Office. Tile and laminate throughout the house, no carpet. Open concept kitchen with an island, pantry, Stainless steel appliances and granite countertops. Energy efficient HVAC system and ceiling fans in every room. Upgraded with a garage transfer switch for a generator connection that powers the entire house in case the power goes out. Additional attic space in the garage, with insulation. Outside features a covered patio, small shed, automatic sprinkler system as well as automatic garage door opener. 30-year roof that is in great condition. This home is zoned to highly desirable Katy ISD schools. House was recently painted and is priced to sell.
Last Agent to Sell the Property
NB Elite Realty License #0687816 Listed on: 12/17/2024

Home Details
Home Type
- Single Family
Est. Annual Taxes
- $6,709
Year Built
- Built in 2011
Lot Details
- 5,176 Sq Ft Lot
- Back Yard Fenced
- Sprinkler System
HOA Fees
- $63 Monthly HOA Fees
Parking
- 2 Car Attached Garage
- Garage Door Opener
Home Design
- Traditional Architecture
- Brick Exterior Construction
- Slab Foundation
- Composition Roof
Interior Spaces
- 1,975 Sq Ft Home
- 1-Story Property
- High Ceiling
- Ceiling Fan
- Family Room Off Kitchen
- Home Office
- Utility Room
- Washer and Electric Dryer Hookup
- Prewired Security
Kitchen
- Gas Oven
- Gas Range
- <<microwave>>
- Dishwasher
- Kitchen Island
- Disposal
Flooring
- Laminate
- Tile
Bedrooms and Bathrooms
- 4 Bedrooms
- 2 Full Bathrooms
- Double Vanity
Eco-Friendly Details
- Energy-Efficient HVAC
- Energy-Efficient Thermostat
Outdoor Features
- Deck
- Covered patio or porch
Schools
- Keiko Davidson Elementary School
- Tays Junior High School
- Tompkins High School
Utilities
- Central Heating and Cooling System
- Heating System Uses Gas
- Programmable Thermostat
Listing and Financial Details
- Seller Concessions Offered
Community Details
Overview
- Association fees include clubhouse
- Yes / Pine Mill Ranch Cai Association, Phone Number (281) 870-0585
- Built by Perry Homes
- Pine Mill Ranch Sec 16 Subdivision
Amenities
- Clubhouse
Recreation
- Community Pool
Ownership History
Purchase Details
Home Financials for this Owner
Home Financials are based on the most recent Mortgage that was taken out on this home.Purchase Details
Home Financials for this Owner
Home Financials are based on the most recent Mortgage that was taken out on this home.Purchase Details
Purchase Details
Similar Homes in Katy, TX
Home Values in the Area
Average Home Value in this Area
Purchase History
| Date | Type | Sale Price | Title Company |
|---|---|---|---|
| Deed | -- | Stewart Title | |
| Warranty Deed | -- | Chicago Title | |
| Deed | -- | -- | |
| Deed | -- | -- |
Mortgage History
| Date | Status | Loan Amount | Loan Type |
|---|---|---|---|
| Open | $356,250 | New Conventional | |
| Previous Owner | $55,000 | Unknown | |
| Previous Owner | $168,055 | New Conventional | |
| Previous Owner | $198,900 | New Conventional |
Property History
| Date | Event | Price | Change | Sq Ft Price |
|---|---|---|---|---|
| 03/02/2025 03/02/25 | Rented | $2,675 | -2.7% | -- |
| 02/25/2025 02/25/25 | For Rent | $2,750 | 0.0% | -- |
| 02/20/2025 02/20/25 | Sold | -- | -- | -- |
| 01/26/2025 01/26/25 | Pending | -- | -- | -- |
| 01/02/2025 01/02/25 | Price Changed | $389,500 | -1.4% | $197 / Sq Ft |
| 12/17/2024 12/17/24 | For Sale | $395,000 | -- | $200 / Sq Ft |
Tax History Compared to Growth
Tax History
| Year | Tax Paid | Tax Assessment Tax Assessment Total Assessment is a certain percentage of the fair market value that is determined by local assessors to be the total taxable value of land and additions on the property. | Land | Improvement |
|---|---|---|---|---|
| 2023 | $5,765 | $277,475 | $0 | $328,261 |
| 2022 | $5,939 | $252,250 | $0 | $267,390 |
| 2021 | $6,385 | $229,320 | $35,000 | $194,320 |
| 2020 | $6,395 | $225,020 | $35,000 | $190,020 |
| 2019 | $6,583 | $220,870 | $35,000 | $185,870 |
| 2018 | $6,645 | $221,240 | $35,000 | $186,240 |
| 2017 | $7,184 | $237,190 | $32,000 | $205,190 |
| 2016 | $7,316 | $241,580 | $32,000 | $209,580 |
| 2015 | $5,005 | $238,270 | $32,000 | $206,270 |
| 2014 | $4,267 | $201,320 | $32,000 | $169,320 |
Agents Affiliated with this Home
-
Erica Nava

Seller's Agent in 2025
Erica Nava
JEA Properties
(832) 766-9740
1 in this area
48 Total Sales
-
Marinko Plavljanic

Seller's Agent in 2025
Marinko Plavljanic
NB Elite Realty
(832) 457-7912
1 in this area
56 Total Sales
-
Shelli Hinkson
S
Buyer's Agent in 2025
Shelli Hinkson
Keller Williams Premier Realty
(281) 220-2100
7 in this area
106 Total Sales
Map
Source: Houston Association of REALTORS®
MLS Number: 18920500
APN: 5797-16-002-0080-914
- 27119 Postwood Manor Ct
- 27215 Wooded Canyon Dr
- 4211 Ponderosa Hills Ln
- 4307 Kent Ranch Ct
- 4202 Misty Waters Ln
- 27415 Royal Canyon Ln
- 27414 Wooded Canyon Dr
- 27410 Ashland Meadow Ln
- 27407 Sunrise Ranch Ln
- 3603 Summer Ranch Dr
- 26914 Boulder Hill
- 3515 Summer Ranch Dr
- 26919 Monarch Valley
- 3427 Summer Ranch Dr
- 4314 Madera Creek Ln
- 4014 Skipping Falls Ln
- 27514 Wilson Run Ln
- 3603 Monarch Grove Ln
- 27603 Huggins Crest Ct
- 28722 Maple Red Dr
