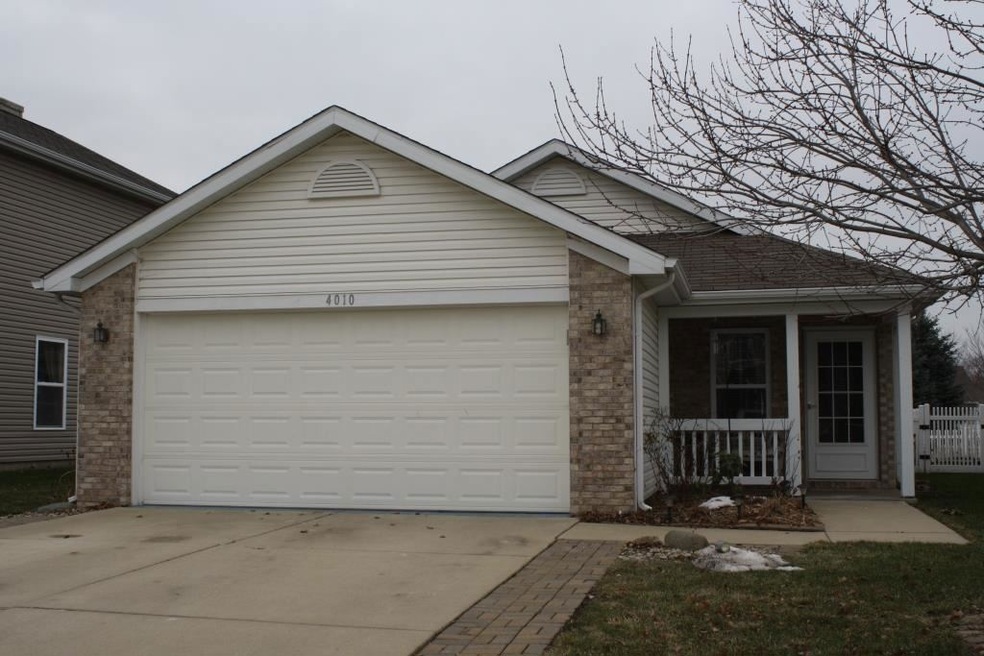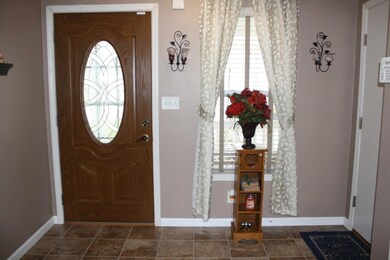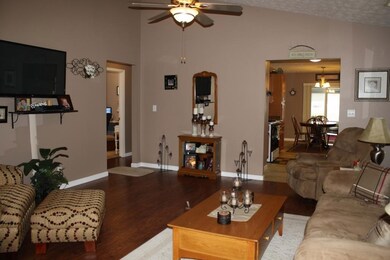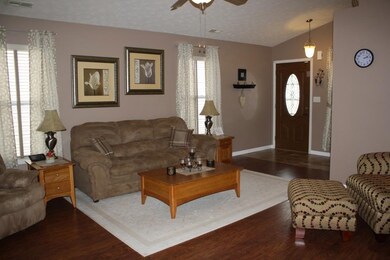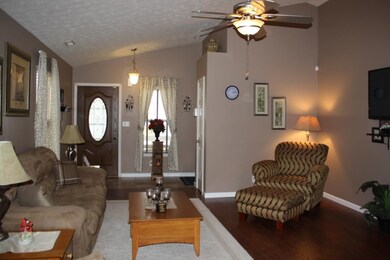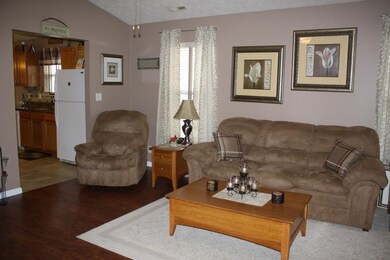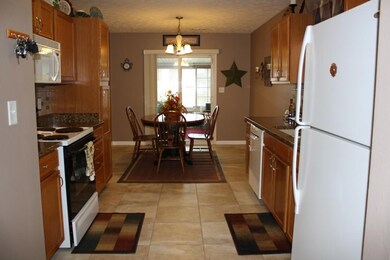
4010 Crofton St Lafayette, IN 47909
Highlights
- Vaulted Ceiling
- Stone Countertops
- 2 Car Attached Garage
- Ranch Style House
- Enclosed patio or porch
- Double Pane Windows
About This Home
As of December 2017From the moment you step inside this immaculately kept, Energy Star rated home, you'll be pleasantly surprised at how much space there is. Come see the fresh neutral walls throughout, high-end wood laminate floors in the living room, porcelain tile floors, granite countertops, beautiful, contemporary backsplash in the kitchen, large bedrooms with walk-in closets in each, and quartz countertops in the bathrooms. Custom window blinds in each room are also included. There are no backdoor neighbors so you can enjoy relaxing in the three season porch or on the brick patio in the warmer months. You'll love the beautiful landscaping and flowers that will bloom in the spring. All appliances stay and Home Warranty is included. Perfect south side location. Schedule a showing today!
Home Details
Home Type
- Single Family
Est. Annual Taxes
- $1,794
Year Built
- Built in 2004
Lot Details
- 4,356 Sq Ft Lot
- Lot Dimensions are 40x112
- Vinyl Fence
- Landscaped
- Level Lot
HOA Fees
- $11 Monthly HOA Fees
Parking
- 2 Car Attached Garage
- Garage Door Opener
- Off-Street Parking
Home Design
- Ranch Style House
- Brick Exterior Construction
- Slab Foundation
- Shingle Roof
- Asphalt Roof
- Vinyl Construction Material
Interior Spaces
- 1,300 Sq Ft Home
- Vaulted Ceiling
- Ceiling Fan
- Double Pane Windows
- Insulated Doors
- Entrance Foyer
- Storage In Attic
Kitchen
- Stone Countertops
- Disposal
Flooring
- Carpet
- Laminate
- Tile
- Vinyl
Bedrooms and Bathrooms
- 3 Bedrooms
- 2 Full Bathrooms
- Bathtub with Shower
Home Security
- Home Security System
- Storm Doors
- Fire and Smoke Detector
Eco-Friendly Details
- Energy-Efficient Insulation
- ENERGY STAR Qualified Equipment for Heating
Schools
- Wea Ridge Elementary And Middle School
- Mc Cutcheon High School
Utilities
- Central Air
- ENERGY STAR Qualified Air Conditioning
- Heat Pump System
- Cable TV Available
Additional Features
- Enclosed patio or porch
- Suburban Location
Listing and Financial Details
- Home warranty included in the sale of the property
- Assessor Parcel Number 79-11-09-379-004.000-033
Community Details
Overview
- Woodfield Subdivision
Recreation
- Community Playground
Ownership History
Purchase Details
Home Financials for this Owner
Home Financials are based on the most recent Mortgage that was taken out on this home.Purchase Details
Home Financials for this Owner
Home Financials are based on the most recent Mortgage that was taken out on this home.Purchase Details
Home Financials for this Owner
Home Financials are based on the most recent Mortgage that was taken out on this home.Purchase Details
Home Financials for this Owner
Home Financials are based on the most recent Mortgage that was taken out on this home.Map
Similar Homes in Lafayette, IN
Home Values in the Area
Average Home Value in this Area
Purchase History
| Date | Type | Sale Price | Title Company |
|---|---|---|---|
| Deed | -- | -- | |
| Warranty Deed | -- | -- | |
| Interfamily Deed Transfer | -- | -- | |
| Warranty Deed | -- | -- |
Mortgage History
| Date | Status | Loan Amount | Loan Type |
|---|---|---|---|
| Open | $50,000 | New Conventional | |
| Closed | $5,000 | New Conventional | |
| Open | $127,546 | FHA | |
| Previous Owner | $93,600 | New Conventional | |
| Previous Owner | $90,582 | VA | |
| Previous Owner | $104,621 | FHA |
Property History
| Date | Event | Price | Change | Sq Ft Price |
|---|---|---|---|---|
| 12/01/2017 12/01/17 | Sold | $129,900 | 0.0% | $100 / Sq Ft |
| 11/08/2017 11/08/17 | Pending | -- | -- | -- |
| 11/08/2017 11/08/17 | For Sale | $129,900 | +11.0% | $100 / Sq Ft |
| 03/03/2015 03/03/15 | Sold | $117,000 | -1.7% | $90 / Sq Ft |
| 02/04/2015 02/04/15 | Pending | -- | -- | -- |
| 02/02/2015 02/02/15 | For Sale | $119,000 | -- | $92 / Sq Ft |
Tax History
| Year | Tax Paid | Tax Assessment Tax Assessment Total Assessment is a certain percentage of the fair market value that is determined by local assessors to be the total taxable value of land and additions on the property. | Land | Improvement |
|---|---|---|---|---|
| 2024 | $1,794 | $199,900 | $25,000 | $174,900 |
| 2023 | $1,788 | $182,400 | $25,000 | $157,400 |
| 2022 | $1,567 | $156,700 | $25,000 | $131,700 |
| 2021 | $1,050 | $118,400 | $25,000 | $93,400 |
| 2020 | $1,024 | $118,400 | $25,000 | $93,400 |
| 2019 | $1,015 | $118,400 | $25,000 | $93,400 |
| 2018 | $990 | $118,400 | $25,000 | $93,400 |
| 2017 | $914 | $112,100 | $25,000 | $87,100 |
| 2016 | $877 | $111,400 | $25,000 | $86,400 |
| 2014 | -- | $106,200 | $25,000 | $81,200 |
| 2013 | -- | $102,900 | $25,000 | $77,900 |
Source: Indiana Regional MLS
MLS Number: 201504003
APN: 79-11-09-379-004.000-033
- 3920 Pennypackers Mill Rd E
- 1804 Canyon Creek Dr
- 1814 Abbotsbury Way
- 1611 Stonegate Cir
- 1605 Waterstone Dr
- 2120 Whisper Valley Dr
- 3923 Regal Valley Dr
- 3902 Rushgrove Dr
- 3508 Waverly Dr
- 1800 E 430 S
- 3905 Rushgrove Dr
- 3934 Rushgrove Dr
- 3327 Crosspoint Ct S
- 1431 S Newsom Ct
- 3949 Basalt Ct
- 3129 Thomas Dr
- 3810 Scoria St
- 825 Red Oaks Ln
- 4104 Druze Ave
- 3760 Ensley St
