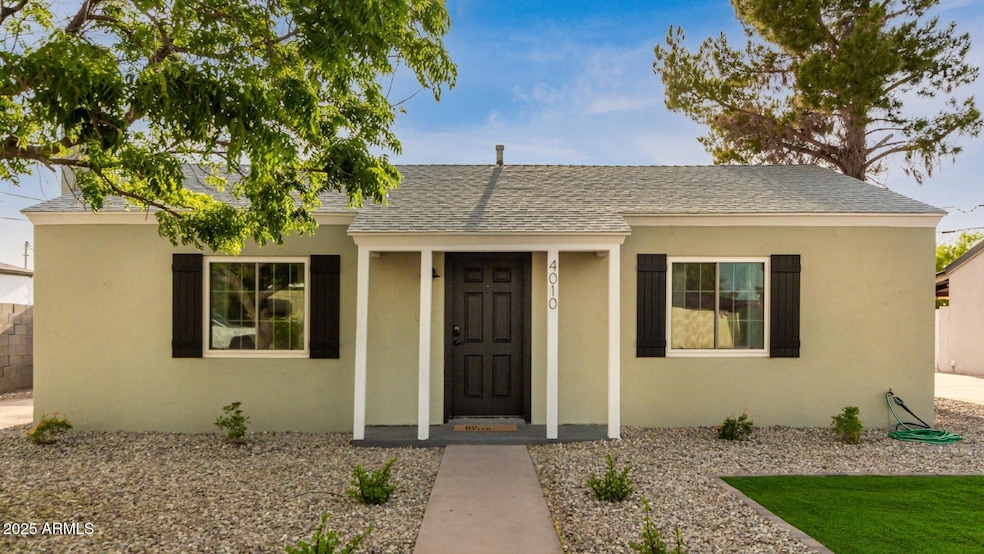4010 N 10th Ave Phoenix, AZ 85013
Uptown Phoenix Neighborhood
2
Beds
1
Bath
999
Sq Ft
7,527
Sq Ft Lot
Highlights
- No HOA
- Eat-In Kitchen
- Ceiling Fan
- Phoenix Coding Academy Rated A
- Central Air
- 3-minute walk to Tawa Mini Park
About This Home
999 SQ FT! 2 bedroom, 1 bath home in Phoenix! Nicely updated interior. Welcoming single story floor plan with open concept living/dining! Charming kitchen. Neutral paint + tile flooring throughout. This home offers 2 nicely sized bedrooms, each with ample closet space! Blinds. Enjoy a private backyard + ample driveway parking! Great Phoenix location with easy I-10, SR-51, & I-17 access.
Home Details
Home Type
- Single Family
Year Built
- Built in 1947
Lot Details
- 7,527 Sq Ft Lot
- Block Wall Fence
- Artificial Turf
Parking
- Shared Driveway
Home Design
- Wood Frame Construction
- Composition Roof
- Stucco
Interior Spaces
- 999 Sq Ft Home
- 1-Story Property
- Ceiling Fan
Kitchen
- Eat-In Kitchen
- Breakfast Bar
- Gas Cooktop
- Built-In Microwave
Bedrooms and Bathrooms
- 2 Bedrooms
- Primary Bathroom is a Full Bathroom
- 1 Bathroom
Laundry
- Laundry in unit
- Dryer
- Washer
Schools
- Clarendon Elementary School
- Osborn Middle School
- Phoenix Union Bioscience High School
Utilities
- Central Air
- Heating Available
Listing and Financial Details
- Property Available on 8/29/25
- $250 Move-In Fee
- 12-Month Minimum Lease Term
- $65 Application Fee
- Tax Lot 17
- Assessor Parcel Number 110-10-017
Community Details
Overview
- No Home Owners Association
- Woodlawn Park Subdivision
Pet Policy
- Call for details about the types of pets allowed
Map
Source: Arizona Regional Multiple Listing Service (ARMLS)
MLS Number: 6912715
Nearby Homes
- 4527 N 12th Ave
- 927 W Roma Ave
- 735 W Coolidge St
- 4561 N 12th Ave
- 4531 N 12th Dr
- 729 W Coolidge St Unit 211
- 729 W Coolidge St Unit 104
- 4607 N 12th Ave
- 1119 W Roma Ave
- 1334 W Sells Dr
- 515 W Minnezona Ave
- 512 W Roma Ave
- 1214 W Highland Ave
- 523 W Coolidge St
- 519 W Glenrosa Ave
- 519 W Glenrosa Ave Unit 152
- 1110 W Heatherbrae Dr
- 330 W Minnezona Ave
- 4640 N 14th Ave
- 1305 W Glenrosa Ave
- 902 W Hazelwood St Unit A
- 777 W Coolidge St Unit 3
- 4444 N 7th Ave Unit 216
- 1107 W Turney Ave
- 1312 W Roma Ave
- 740 W Elm St Unit 239
- 740 W Elm St Unit 116
- 4333 N 6th Dr
- 4350 N 5th Ave
- 1302 W Elm St
- 4330 N 5th Ave Unit 105
- 4330 N 5th Ave Unit 209
- 4737 N 7th Ave
- 330 W Hazelwood St
- 344 W Montecito Ave
- 340 W Highland Ave
- 340 W Highland Ave Unit 6
- 4719 N 15th Ave Unit 1
- 307 W Highland Ave
- 4213 N 4th Ave







