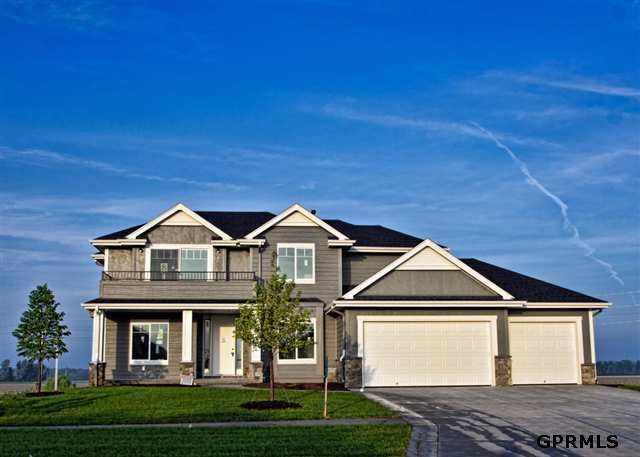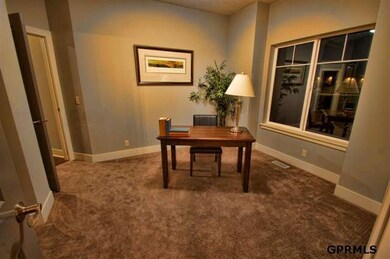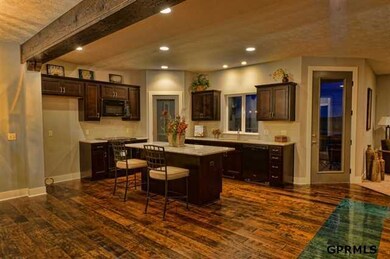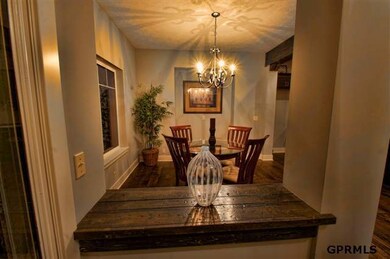4010 N 269th St Valley, NE 68064
Highlights
- Under Construction
- Covered Deck
- Wood Flooring
- Douglas County West High School Rated 9+
- Cathedral Ceiling
- Balcony
About This Home
As of November 2023Cottage Style Archistructure Design with Lake Access & includes private boat slip on Mallard Landing. Lake views from dining, kitchen, front porch & 2nd level media room & balcony. Pella windows, walk-in pantry, wood beam ceiling, oversized 3 car garage & large master suite & bath.
Last Agent to Sell the Property
Brad Brown
Bradley Brown Real Estate LLC Brokerage Phone: 402-965-9058 License #0900600
Last Buyer's Agent
Non Member
Peterson Bros Realty
Home Details
Home Type
- Single Family
Est. Annual Taxes
- $285
Year Built
- Built in 2012 | Under Construction
Lot Details
- Lot Dimensions are 70.31 x 251.60 x 70.06 x 198.39
- Level Lot
HOA Fees
- $33 Monthly HOA Fees
Parking
- 3 Car Attached Garage
Home Design
- Composition Roof
- Hardboard
- Stone
Interior Spaces
- 2,690 Sq Ft Home
- 2-Story Property
- Cathedral Ceiling
- Family Room with Fireplace
- Dining Area
- Walk-Out Basement
Kitchen
- Oven
- Microwave
- Dishwasher
- Disposal
Flooring
- Wood
- Wall to Wall Carpet
- Ceramic Tile
Bedrooms and Bathrooms
- 4 Bedrooms
- Walk-In Closet
- Dual Sinks
- Shower Only
Outdoor Features
- Balcony
- Covered Deck
- Patio
- Porch
Schools
- Valley Elementary And Middle School
- Valley High School
Utilities
- Humidifier
- Forced Air Heating and Cooling System
- Heating System Uses Gas
- Cable TV Available
Community Details
- Association fees include lake, common area maintenance
- Mallard Landing Subdivision
Ownership History
Purchase Details
Home Financials for this Owner
Home Financials are based on the most recent Mortgage that was taken out on this home.Purchase Details
Purchase Details
Home Financials for this Owner
Home Financials are based on the most recent Mortgage that was taken out on this home.Purchase Details
Home Financials for this Owner
Home Financials are based on the most recent Mortgage that was taken out on this home.Purchase Details
Home Financials for this Owner
Home Financials are based on the most recent Mortgage that was taken out on this home.Map
Home Values in the Area
Average Home Value in this Area
Purchase History
| Date | Type | Sale Price | Title Company |
|---|---|---|---|
| Warranty Deed | $450,000 | Midwest Title Inc | |
| Interfamily Deed Transfer | -- | None Available | |
| Warranty Deed | $328,000 | Midwest Title Inc | |
| Warranty Deed | $320,000 | None Available | |
| Corporate Deed | $45,000 | None Available |
Mortgage History
| Date | Status | Loan Amount | Loan Type |
|---|---|---|---|
| Open | $524,000 | New Conventional | |
| Closed | $427,500 | New Conventional | |
| Previous Owner | $321,772 | VA | |
| Previous Owner | $220,000 | Construction |
Property History
| Date | Event | Price | Change | Sq Ft Price |
|---|---|---|---|---|
| 11/16/2023 11/16/23 | Sold | $655,000 | +0.9% | $182 / Sq Ft |
| 10/02/2023 10/02/23 | Pending | -- | -- | -- |
| 09/19/2023 09/19/23 | Price Changed | $649,000 | -7.3% | $181 / Sq Ft |
| 09/05/2023 09/05/23 | For Sale | $699,900 | +113.4% | $195 / Sq Ft |
| 06/16/2014 06/16/14 | Sold | $328,000 | -2.1% | $123 / Sq Ft |
| 11/05/2013 11/05/13 | Pending | -- | -- | -- |
| 11/01/2013 11/01/13 | For Sale | $335,000 | +4.7% | $126 / Sq Ft |
| 11/05/2012 11/05/12 | Sold | $320,000 | -12.3% | $119 / Sq Ft |
| 11/01/2012 11/01/12 | Pending | -- | -- | -- |
| 03/21/2012 03/21/12 | For Sale | $365,000 | -- | $136 / Sq Ft |
Tax History
| Year | Tax Paid | Tax Assessment Tax Assessment Total Assessment is a certain percentage of the fair market value that is determined by local assessors to be the total taxable value of land and additions on the property. | Land | Improvement |
|---|---|---|---|---|
| 2023 | $9,666 | $603,000 | $41,200 | $561,800 |
| 2022 | $8,292 | $467,500 | $41,200 | $426,300 |
| 2021 | $6,667 | $391,900 | $41,200 | $350,700 |
| 2020 | $6,989 | $391,900 | $41,200 | $350,700 |
| 2019 | $7,841 | $391,900 | $41,200 | $350,700 |
| 2018 | $7,434 | $372,100 | $41,200 | $330,900 |
| 2017 | $6,041 | $372,100 | $41,200 | $330,900 |
| 2016 | $6,041 | $301,500 | $41,200 | $260,300 |
| 2015 | $6,539 | $301,500 | $41,200 | $260,300 |
| 2014 | $6,539 | $314,900 | $41,200 | $273,700 |
Source: Great Plains Regional MLS
MLS Number: 21205026
APN: 1087-6108-17
- 3820 N 269th Ave
- 106 W Meigs St
- 104 E Charles St
- 207 W Valley St
- 5705 N 284th Cir
- 5613 N 284 Cir
- 5713 N 284th Cir
- 6032 N 280th Cir
- 6038 N 280th Cir
- 6044 N 280th Cir
- 6026 N 280th Cir
- 6056 N 280th St
- 28808 Platte River Plaza
- 28414 Laurel Cir
- 28622 W Meigs St
- 28514 Jessie Cir
- 28520 Jessie Cir
- 28438 Laurel Cir
- 28455 Laurel Cir
- 28551 Jessie Cir






