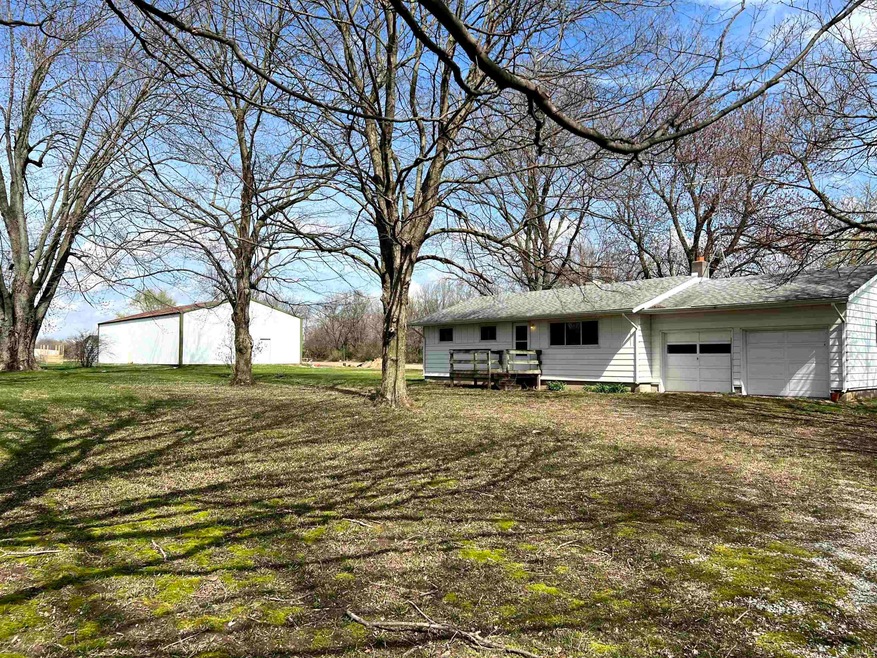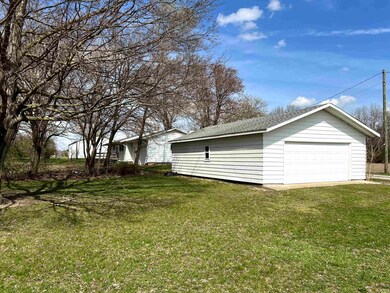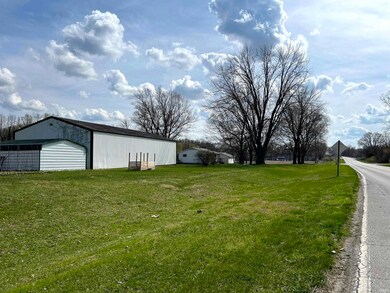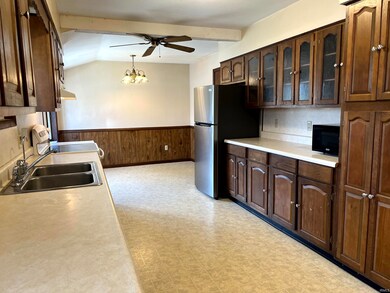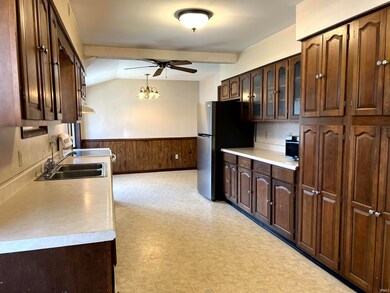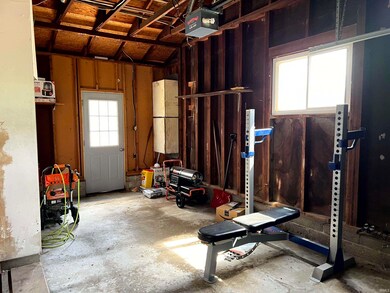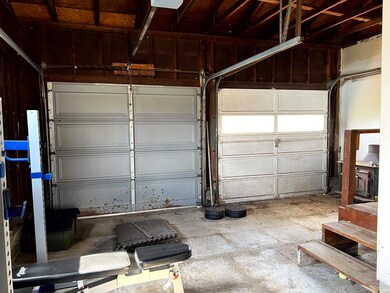
4010 N 9th Street Rd West Lafayette, IN 47906
Highlights
- Ranch Style House
- Wood Flooring
- Forced Air Heating System
- William Henry Harrison High School Rated A
- 2 Car Detached Garage
- Level Lot
About This Home
As of May 2024Welcome to your slice of country living just minutes away from all the conveniences of town life! Nestled on over an acre of land, this charming 3 bedroom, 1 bath ranch with a full basement offers the perfect blend of comfort and potential. Step inside to discover beautiful hardwood floors that flow seamlessly throughout the main living spaces. The kitchen offers ample cabinet space and awaits your design and stylish touch. Additional highlights of this home include a tankless water heater for endless hot water on demand, ensuring comfort and efficiency year-round. A whole-house humidifier was recently added for year round comfort. Outside, the property offers plenty of space for outdoor activities and entertaining. A detached two-car garage provides convenient parking and storage space, while a large pole barn offers endless possibilities for hobbyists or additional storage needs. Enjoy the tranquility of a country setting while still being just minutes from the interstate, Purdue University, and downtown Lafayette. Plus, with Wintek high-speed internet available, you can stay connected with ease. While this home boasts many desirable features, it also presents a unique opportunity for customization and updating to suit your personal style and preferences. Don't miss your chance to make this country retreat your own! Schedule a showing today.
Last Agent to Sell the Property
Trueblood Real Estate Brokerage Phone: 765-250-0050 Listed on: 04/04/2024

Last Buyer's Agent
Trueblood Real Estate Brokerage Phone: 765-250-0050 Listed on: 04/04/2024

Home Details
Home Type
- Single Family
Est. Annual Taxes
- $993
Year Built
- Built in 1955
Lot Details
- 1.3 Acre Lot
- Lot Dimensions are 620x166
- Rural Setting
- Level Lot
Parking
- 2 Car Detached Garage
- Gravel Driveway
- Off-Street Parking
Home Design
- Ranch Style House
- Asphalt Roof
Interior Spaces
- Wood Flooring
- Washer and Electric Dryer Hookup
Kitchen
- Electric Oven or Range
- Laminate Countertops
Bedrooms and Bathrooms
- 3 Bedrooms
- 1 Full Bathroom
Unfinished Basement
- Basement Fills Entire Space Under The House
- Block Basement Construction
Schools
- Battle Ground Elementary And Middle School
- William Henry Harrison High School
Utilities
- Forced Air Heating System
- Propane
- Private Company Owned Well
- Well
- Septic System
Listing and Financial Details
- Assessor Parcel Number 79-03-46-660-006.000-017
Ownership History
Purchase Details
Home Financials for this Owner
Home Financials are based on the most recent Mortgage that was taken out on this home.Purchase Details
Home Financials for this Owner
Home Financials are based on the most recent Mortgage that was taken out on this home.Purchase Details
Home Financials for this Owner
Home Financials are based on the most recent Mortgage that was taken out on this home.Similar Homes in West Lafayette, IN
Home Values in the Area
Average Home Value in this Area
Purchase History
| Date | Type | Sale Price | Title Company |
|---|---|---|---|
| Warranty Deed | -- | None Listed On Document | |
| Personal Reps Deed | -- | None Listed On Document | |
| Personal Reps Deed | $220,000 | None Listed On Document | |
| Personal Reps Deed | $220,000 | None Available | |
| Warranty Deed | -- | -- |
Mortgage History
| Date | Status | Loan Amount | Loan Type |
|---|---|---|---|
| Previous Owner | $209,000 | New Conventional | |
| Previous Owner | $50,000 | No Value Available |
Property History
| Date | Event | Price | Change | Sq Ft Price |
|---|---|---|---|---|
| 05/17/2024 05/17/24 | Sold | $254,000 | -4.1% | $139 / Sq Ft |
| 04/14/2024 04/14/24 | Pending | -- | -- | -- |
| 04/04/2024 04/04/24 | For Sale | $264,900 | +20.4% | $145 / Sq Ft |
| 02/15/2021 02/15/21 | Sold | $220,000 | -4.3% | $215 / Sq Ft |
| 12/30/2020 12/30/20 | For Sale | $229,900 | -- | $225 / Sq Ft |
Tax History Compared to Growth
Tax History
| Year | Tax Paid | Tax Assessment Tax Assessment Total Assessment is a certain percentage of the fair market value that is determined by local assessors to be the total taxable value of land and additions on the property. | Land | Improvement |
|---|---|---|---|---|
| 2024 | $1,037 | $165,700 | $26,500 | $139,200 |
| 2023 | $993 | $160,500 | $26,500 | $134,000 |
| 2022 | $847 | $135,900 | $26,500 | $109,400 |
| 2021 | $774 | $121,700 | $26,500 | $95,200 |
| 2020 | $1,677 | $115,100 | $26,500 | $88,600 |
| 2019 | $1,630 | $111,800 | $26,500 | $85,300 |
| 2018 | $1,579 | $110,700 | $26,500 | $84,200 |
| 2017 | $1,547 | $108,400 | $26,500 | $81,900 |
| 2016 | $1,506 | $106,200 | $26,500 | $79,700 |
| 2014 | $1,463 | $103,900 | $26,500 | $77,400 |
| 2013 | $1,561 | $105,100 | $26,500 | $78,600 |
Agents Affiliated with this Home
-
John Townsend

Seller's Agent in 2024
John Townsend
Trueblood Real Estate
(765) 250-0050
158 Total Sales
-
Gregory Vogel

Seller's Agent in 2021
Gregory Vogel
VOGEL REAL ESTATE
(574) 870-3987
131 Total Sales
Map
Source: Indiana Regional MLS
MLS Number: 202411077
APN: 79-03-46-660-006.000-017
- 1701 Danielle Ln
- 4350 Soldiers Home Rd
- 4654 Ironstone Ln
- 5147 Shootingstar Ln
- 1434 Shootingstar Way
- 208 Aqueduct Cir
- 5608 Prophets Rock Rd
- 5641 Stardust Ln
- 1849 E 600 N
- 5675 Stardust Ln
- 4746 Elijah St
- 5818 Prophets Rock Rd
- 5745 Stardust Ln Unit 3
- 1734 E 600 N
- 3501 Donna Dr
- 1150 Stardust Ln
- 344 Rosebank Ln
- 1106 Stardust Ln
- 1020 Stardust Ln
- 4103 Oak Ln
