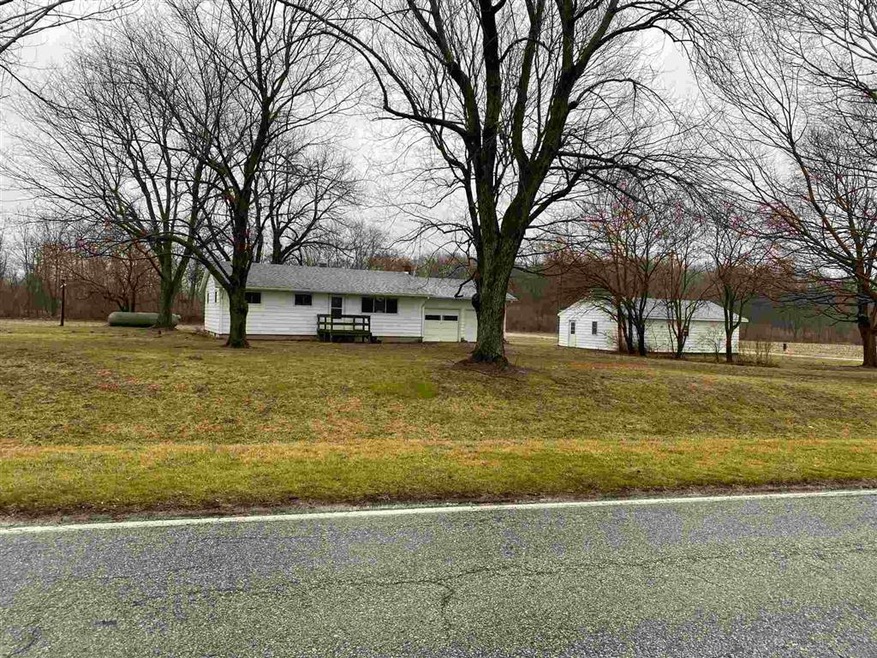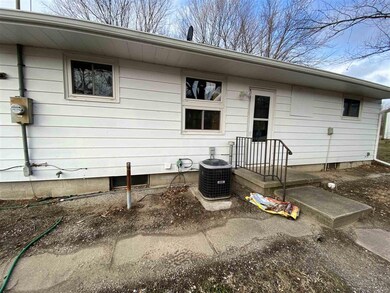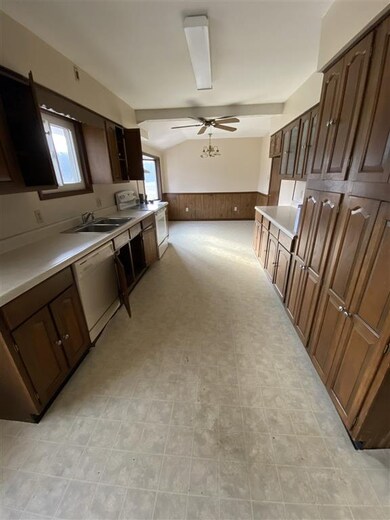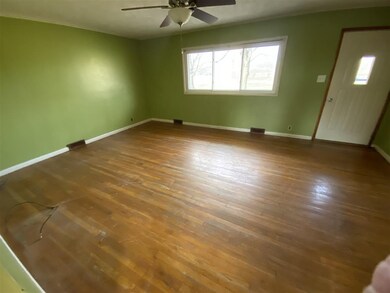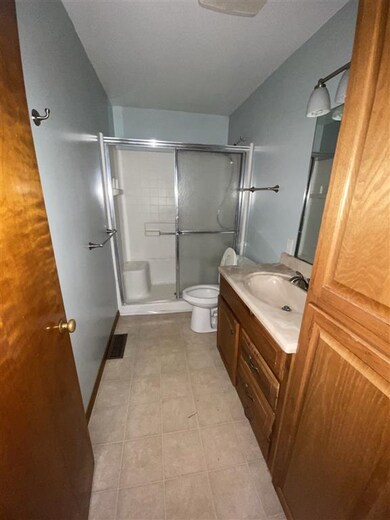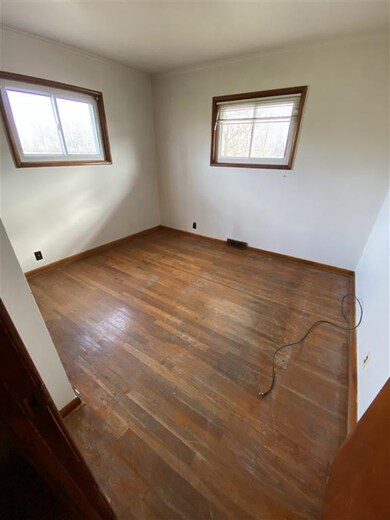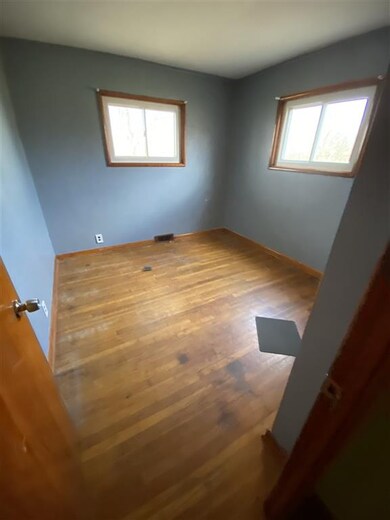
4010 N 9th Street Rd West Lafayette, IN 47906
3
Beds
1
Bath
1,022
Sq Ft
1.3
Acres
Highlights
- Ranch Style House
- Wood Flooring
- 2 Car Detached Garage
- William Henry Harrison High School Rated A
- Corner Lot
- Forced Air Heating and Cooling System
About This Home
As of May 20243 bedroom ranch style with 34x72 pole building, spare 24x36 det. garage, attached garage. Home has a basement, hardwood flooring, Eat-in Dining Room. Updated roofing, updated vinyl windows. Close to Purdue, I-65/US 43, Wabash River public access site.
Home Details
Home Type
- Single Family
Est. Annual Taxes
- $1,629
Year Built
- Built in 1955
Lot Details
- 1.3 Acre Lot
- Rural Setting
- Corner Lot
- Level Lot
- Zoning described as agricultural
Parking
- 2 Car Detached Garage
- Gravel Driveway
Home Design
- Ranch Style House
- Shingle Roof
Kitchen
- Laminate Countertops
Flooring
- Wood
- Vinyl
Bedrooms and Bathrooms
- 3 Bedrooms
- 1 Full Bathroom
Basement
- Basement Fills Entire Space Under The House
- Block Basement Construction
Schools
- Battle Ground Elementary And Middle School
- William Henry Harrison High School
Utilities
- Forced Air Heating and Cooling System
- Heating System Uses Gas
- Well
- Septic System
Listing and Financial Details
- Assessor Parcel Number 79-03-46-660-006.000-017
Ownership History
Date
Name
Owned For
Owner Type
Purchase Details
Listed on
Apr 4, 2024
Closed on
May 17, 2024
Sold by
Stephens Taylor
Bought by
Felipe Eloy and Trejo T
Seller's Agent
John Townsend
Trueblood Real Estate
Buyer's Agent
John Townsend
Trueblood Real Estate
List Price
$264,900
Sold Price
$254,000
Premium/Discount to List
-$10,900
-4.11%
Views
280
Current Estimated Value
Home Financials for this Owner
Home Financials are based on the most recent Mortgage that was taken out on this home.
Estimated Appreciation
$12,514
Avg. Annual Appreciation
-0.05%
Purchase Details
Listed on
Dec 30, 2020
Closed on
Feb 15, 2021
Sold by
Clark Dennis M
Bought by
Stephens Taylor
Seller's Agent
Gregory Vogel
VOGEL REAL ESTATE
Buyer's Agent
John Townsend
Trueblood Real Estate
List Price
$229,900
Sold Price
$220,000
Premium/Discount to List
-$9,900
-4.31%
Home Financials for this Owner
Home Financials are based on the most recent Mortgage that was taken out on this home.
Avg. Annual Appreciation
4.52%
Original Mortgage
$209,000
Interest Rate
2.6%
Mortgage Type
New Conventional
Purchase Details
Closed on
Jun 20, 2002
Sold by
Linder Alice and Linder Alice M
Bought by
Clark Dennis M
Home Financials for this Owner
Home Financials are based on the most recent Mortgage that was taken out on this home.
Original Mortgage
$50,000
Interest Rate
6.5%
Similar Homes in West Lafayette, IN
Create a Home Valuation Report for This Property
The Home Valuation Report is an in-depth analysis detailing your home's value as well as a comparison with similar homes in the area
Home Values in the Area
Average Home Value in this Area
Purchase History
| Date | Type | Sale Price | Title Company |
|---|---|---|---|
| Warranty Deed | -- | None Listed On Document | |
| Personal Reps Deed | -- | None Listed On Document | |
| Personal Reps Deed | $220,000 | None Listed On Document | |
| Personal Reps Deed | $220,000 | None Available | |
| Warranty Deed | -- | -- |
Source: Public Records
Mortgage History
| Date | Status | Loan Amount | Loan Type |
|---|---|---|---|
| Previous Owner | $209,000 | New Conventional | |
| Previous Owner | $50,000 | No Value Available |
Source: Public Records
Property History
| Date | Event | Price | Change | Sq Ft Price |
|---|---|---|---|---|
| 05/17/2024 05/17/24 | Sold | $254,000 | -4.1% | $139 / Sq Ft |
| 04/14/2024 04/14/24 | Pending | -- | -- | -- |
| 04/04/2024 04/04/24 | For Sale | $264,900 | +20.4% | $145 / Sq Ft |
| 02/15/2021 02/15/21 | Sold | $220,000 | -4.3% | $215 / Sq Ft |
| 12/30/2020 12/30/20 | For Sale | $229,900 | -- | $225 / Sq Ft |
Source: Indiana Regional MLS
Tax History Compared to Growth
Tax History
| Year | Tax Paid | Tax Assessment Tax Assessment Total Assessment is a certain percentage of the fair market value that is determined by local assessors to be the total taxable value of land and additions on the property. | Land | Improvement |
|---|---|---|---|---|
| 2024 | $1,037 | $165,700 | $26,500 | $139,200 |
| 2023 | $993 | $160,500 | $26,500 | $134,000 |
| 2022 | $847 | $135,900 | $26,500 | $109,400 |
| 2021 | $774 | $121,700 | $26,500 | $95,200 |
| 2020 | $1,677 | $115,100 | $26,500 | $88,600 |
| 2019 | $1,630 | $111,800 | $26,500 | $85,300 |
| 2018 | $1,579 | $110,700 | $26,500 | $84,200 |
| 2017 | $1,547 | $108,400 | $26,500 | $81,900 |
| 2016 | $1,506 | $106,200 | $26,500 | $79,700 |
| 2014 | $1,463 | $103,900 | $26,500 | $77,400 |
| 2013 | $1,561 | $105,100 | $26,500 | $78,600 |
Source: Public Records
Agents Affiliated with this Home
-
John Townsend

Seller's Agent in 2024
John Townsend
Trueblood Real Estate
(765) 250-0050
157 Total Sales
-
Gregory Vogel

Seller's Agent in 2021
Gregory Vogel
VOGEL REAL ESTATE
(574) 870-3987
131 Total Sales
Map
Source: Indiana Regional MLS
MLS Number: 202050148
APN: 79-03-46-660-006.000-017
Nearby Homes
- 1701 Danielle Ln
- 4350 Soldiers Home Rd
- 4654 Ironstone Ln
- 5147 Shootingstar Ln
- 1434 Shootingstar Way
- 208 Aqueduct Cir
- 5608 Prophets Rock Rd
- 5641 Stardust Ln
- 1849 E 600 N
- 5675 Stardust Ln
- 4746 Elijah St
- 5818 Prophets Rock Rd
- 5745 Stardust Ln Unit 3
- 1734 E 600 N
- 3501 Donna Dr
- 1150 Stardust Ln
- 344 Rosebank Ln
- 1106 Stardust Ln
- 1020 Stardust Ln
- 4103 Oak Ln
