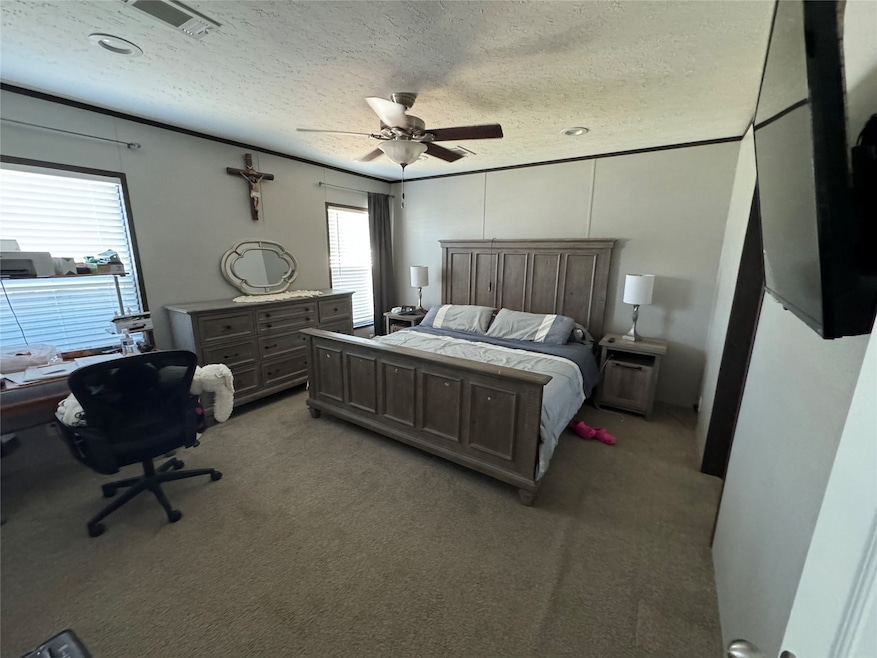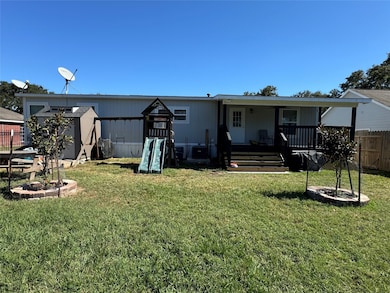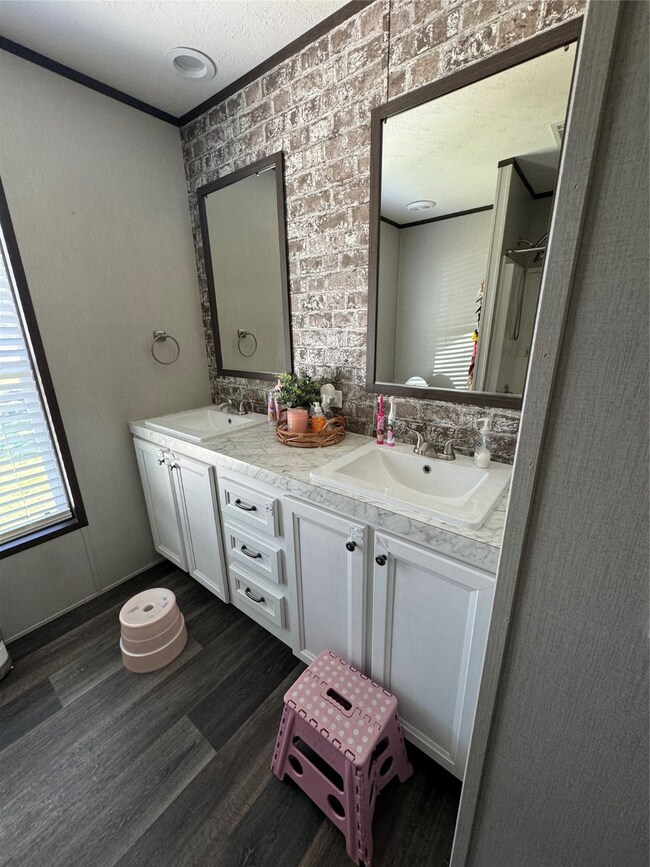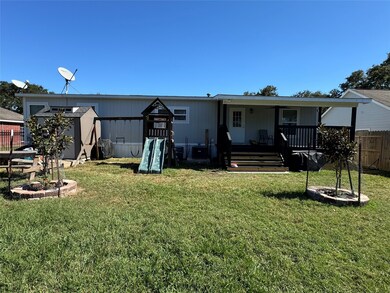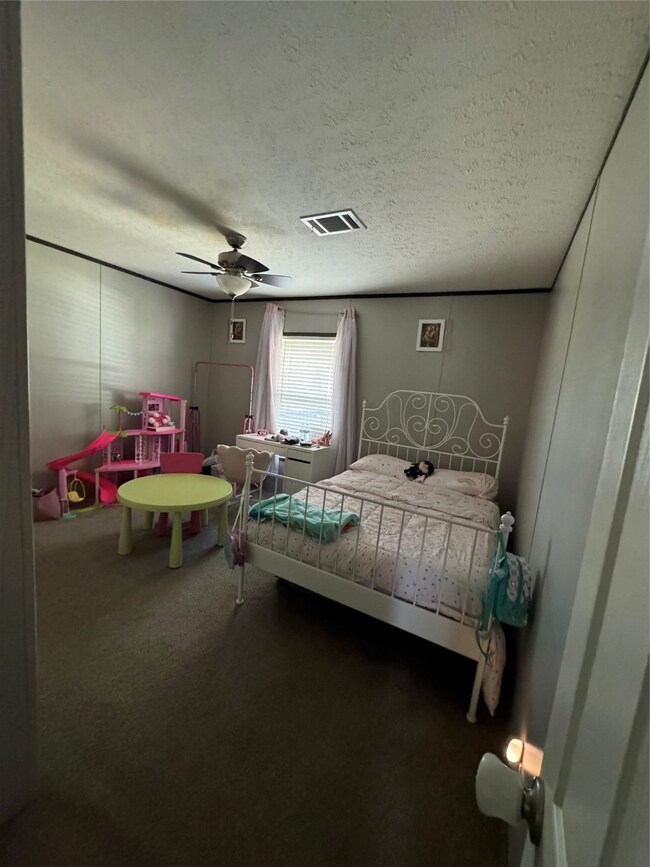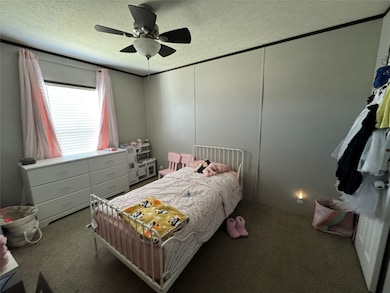
4010 Peridot St Fresno, TX 77545
Teal Run NeighborhoodEstimated payment $1,330/month
Highlights
- Contemporary Architecture
- Double Vanity
- Living Room
- Family Room Off Kitchen
- Cooling System Powered By Gas
- Central Heating and Cooling System
About This Home
Gorgeous hidden gem in the heart of Fresno Tx phenomenal 3-bedroom 2 bath 2 car garage. Entry to an open concept living kitchen island with seating overlooking living room area. Home is contemporary in style with good sized rooms as well as a large master bedroom with walk in Closet. Patio oversees backyard perfect for family gatherings and hosting parties. Home is equipped to make it energy efficient. Extras include 50-amp generator transfer switch to facilitate energy transfer from utility to generator, air scrubber/ AC UV filter, AC Soft start to regulate air compressor making it more energy efficient. New water heater
Property Details
Home Type
- Manufactured Home
Est. Annual Taxes
- $575
Year Built
- Built in 2020
Lot Details
- 9,224 Sq Ft Lot
Home Design
- Contemporary Architecture
- Pillar, Post or Pier Foundation
- Shingle Roof
- Wood Roof
- Vinyl Siding
Interior Spaces
- 1,475 Sq Ft Home
- 1-Story Property
- Family Room Off Kitchen
- Living Room
Bedrooms and Bathrooms
- 3 Bedrooms
- 2 Full Bathrooms
- Double Vanity
Schools
- Goodman Elementary School
- Lake Olympia Middle School
- Hightower High School
Utilities
- Cooling System Powered By Gas
- Central Heating and Cooling System
- Power Generator
- Septic Tank
Community Details
- Jewel Park Subdivision
Map
Home Values in the Area
Average Home Value in this Area
Property History
| Date | Event | Price | Change | Sq Ft Price |
|---|---|---|---|---|
| 05/12/2025 05/12/25 | Price Changed | $229,000 | -4.5% | $155 / Sq Ft |
| 04/16/2025 04/16/25 | Price Changed | $239,900 | -2.0% | $163 / Sq Ft |
| 11/10/2024 11/10/24 | For Sale | $244,900 | -- | $166 / Sq Ft |
Similar Home in Fresno, TX
Source: Houston Association of REALTORS®
MLS Number: 95863750
- 3946 Kansas St
- 0 Kansas St
- 20715 S Post Oak Blvd
- 724 Cleo St
- 718 Cleo St
- 706 Cleo St
- 638 Cleo St
- 0 Sycanmore Rd
- 4022 Hawthorne Glen Ct
- 4214 Billy Ln
- 4302 Billy Ln
- 1122 N Magnolia Dale Dr
- 1211 Peacham Ct
- 0 Jasmine St
- 4722 Chisholm Hollow
- 18503 Porta Marina Dr
- 4123 Teal Valley Ct
- 1235 N Arbor Bough Cir
- 4134 Teal Valley Ct
- 841 W Dallas St
