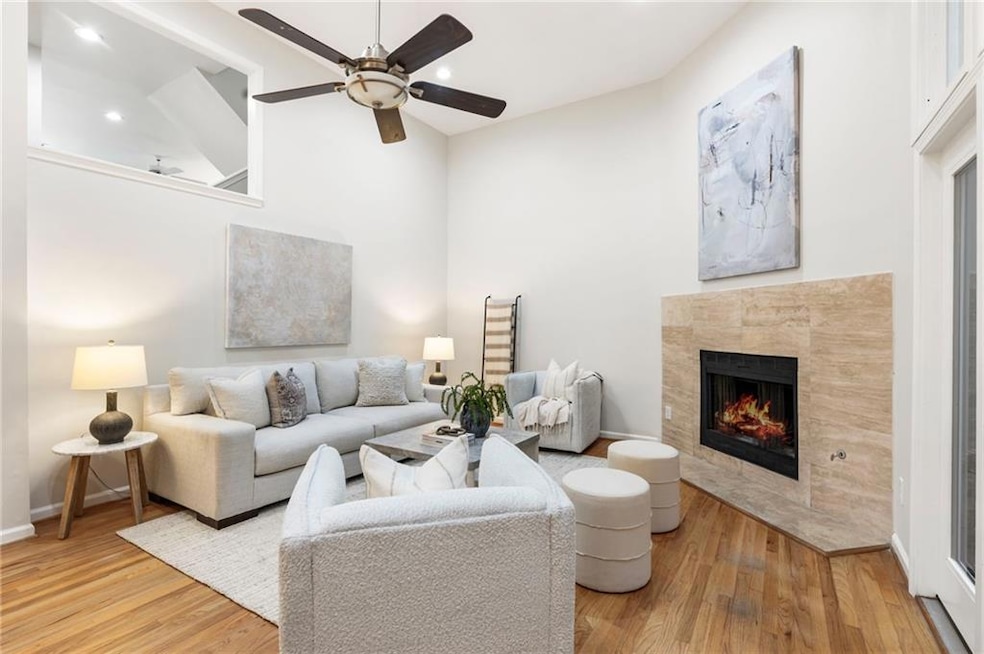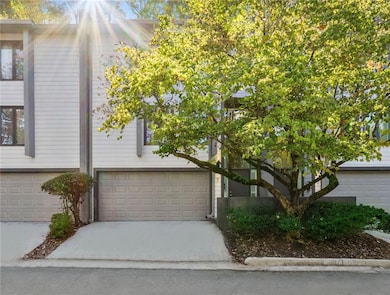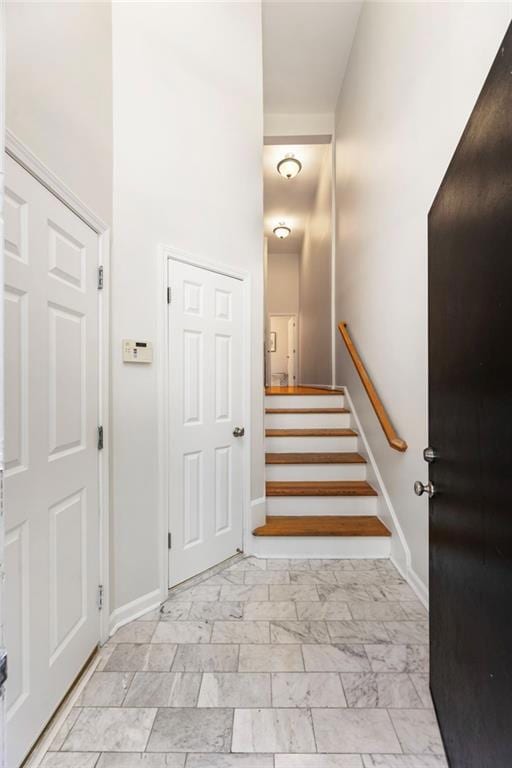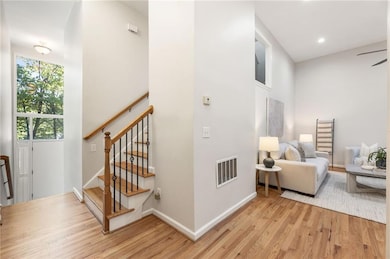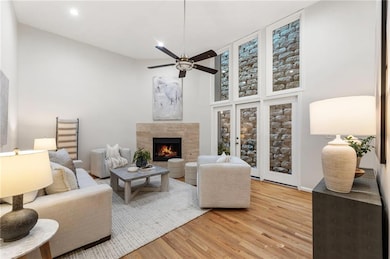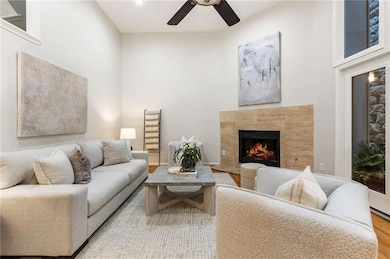4010 Roswell Rd NE Unit 7 Atlanta, GA 30342
Chastain Park NeighborhoodEstimated payment $3,344/month
Highlights
- No Units Above
- City View
- Vaulted Ceiling
- Jackson Elementary School Rated A
- Property is near public transit
- 4-minute walk to Blue Heron Nature Preserve
About This Home
Nestled in the heart of Buckhead, this beautifully maintained townhome offers the perfect blend of comfort and convenience. With close proximity to some of Atlanta’s favorite restaurants, Chastain Park, and the Blue Heron Nature Preserve, this home sits in a prime Buckhead location. Step inside the townhome to soaring vaulted ceilings in the entryway, immediately creating an airy, open feel. In the main living space, the family room is anchored by a cozy fireplace and opens to a private patio—an ideal setup for both relaxing and entertaining. Off the family room, a kitchen and dining room flow seamlessly for an easy layout. A convenient half bath completes the main level. Upstairs, you’ll find a true owner’s suite featuring a walk-in closet and spacious bathroom, along with two additional bedrooms that share a full bath. Wood floors throughout add warmth and ease of maintenance, while fresh paint (inside and out!) gives the home a move-in ready appeal. Additional highlights include a two-car garage and ample storage. With only seven other units, this townhome community offers both privacy and a welcoming neighborhood feel. Welcome home to this spacious and move-in ready Buckhead Townhome!
Townhouse Details
Home Type
- Townhome
Est. Annual Taxes
- $6,521
Year Built
- Built in 1979
Lot Details
- 2,187 Sq Ft Lot
- Property fronts a private road
- No Units Above
- No Units Located Below
- Two or More Common Walls
- Wood Fence
- Back Yard Fenced
HOA Fees
- $300 Monthly HOA Fees
Parking
- 2 Car Garage
- Front Facing Garage
- Garage Door Opener
- Driveway
- Secured Garage or Parking
Home Design
- Traditional Architecture
- Slab Foundation
- Composition Roof
- Wood Siding
Interior Spaces
- 2,188 Sq Ft Home
- 3-Story Property
- Roommate Plan
- Vaulted Ceiling
- Ceiling Fan
- Recessed Lighting
- Fireplace With Gas Starter
- Insulated Windows
- Window Treatments
- Entrance Foyer
- Living Room with Fireplace
- Formal Dining Room
- City Views
Kitchen
- Open to Family Room
- Gas Oven
- Gas Cooktop
- Microwave
- Dishwasher
- Stone Countertops
- Disposal
Flooring
- Wood
- Tile
Bedrooms and Bathrooms
- 3 Bedrooms
- Walk-In Closet
- Shower Only
Laundry
- Laundry in Garage
- Dryer
- Washer
Home Security
Outdoor Features
- Patio
Location
- Property is near public transit
- Property is near shops
Schools
- Jackson - Atlanta Elementary School
- Willis A. Sutton Middle School
- North Atlanta High School
Utilities
- Central Heating and Cooling System
- Phone Available
- Cable TV Available
Listing and Financial Details
- Assessor Parcel Number 17 009600110071
Community Details
Overview
- 8 Units
- Buckhead North Association
- Buckhead North Subdivision
- Rental Restrictions
Recreation
- Trails
Security
- Fire and Smoke Detector
Map
Home Values in the Area
Average Home Value in this Area
Tax History
| Year | Tax Paid | Tax Assessment Tax Assessment Total Assessment is a certain percentage of the fair market value that is determined by local assessors to be the total taxable value of land and additions on the property. | Land | Improvement |
|---|---|---|---|---|
| 2025 | $5,081 | $176,120 | $25,680 | $150,440 |
| 2023 | $6,594 | $159,280 | $32,360 | $126,920 |
| 2022 | $6,446 | $159,280 | $32,360 | $126,920 |
| 2021 | $1,475 | $154,600 | $31,400 | $123,200 |
| 2020 | $6,037 | $147,360 | $11,640 | $135,720 |
| 2019 | $134 | $142,560 | $11,440 | $131,120 |
| 2018 | $5,437 | $131,320 | $17,080 | $114,240 |
| 2017 | $951 | $50,820 | $15,000 | $35,820 |
| 2016 | $954 | $50,820 | $15,000 | $35,820 |
| 2015 | $960 | $50,820 | $15,000 | $35,820 |
| 2014 | -- | $86,960 | $15,000 | $71,960 |
Property History
| Date | Event | Price | List to Sale | Price per Sq Ft |
|---|---|---|---|---|
| 11/04/2025 11/04/25 | Price Changed | $475,000 | -2.1% | $217 / Sq Ft |
| 09/18/2025 09/18/25 | For Sale | $485,000 | -- | $222 / Sq Ft |
Purchase History
| Date | Type | Sale Price | Title Company |
|---|---|---|---|
| Warranty Deed | -- | -- | |
| Warranty Deed | $360,500 | -- | |
| Warranty Deed | -- | -- |
Mortgage History
| Date | Status | Loan Amount | Loan Type |
|---|---|---|---|
| Open | $270,375 | New Conventional | |
| Previous Owner | $115,000 | New Conventional |
Source: First Multiple Listing Service (FMLS)
MLS Number: 7638379
APN: 17-0096-0011-007-1
- 4010 Roswell Rd NE Unit A2
- 4008 Chastain Preserve Way NE
- 120 Laurel Dr NE
- 4090 Land O Lakes Dr NE
- 270 Lakemoore Dr NE Unit B
- 284 Lakemoore Dr NE Unit D
- 4060 Haverhill Dr NE Unit D
- 323 Lakemoore Dr NE Unit F
- 4132 Haverhill Dr NE
- 477 Emily Reed Ln
- 478 Emily Reed Ln
- 469 Emily Reed Ln
- 492 Emily Reed Ln
- 4222 Rickenbacker Way NE
- 111 Putnam Cir NE
- 3925 Sheldon Dr NE
- 4222 Rickenbacker Dr NE Unit 9
- 485 Emily Reed Ln
- 4011 Roswell Rd NE
- 4011 Roswell Rd NE Unit 1103
- 4090 Roswell Rd NE
- 3820 Roswell Rd NE Unit 705
- 3820 Roswell Rd NE Unit 901
- 4282 Roswell Rd Unit D2
- 4282 Roswell Rd NE Unit D2
- 85 Ivy Trail NE
- 4293 Rickenbacker Way NE
- 3707 Roswell Rd NE
- 4116 Wieuca Rd NE
- 45 Blackland Rd NW
- 3911 Ivy Rd NE
- 3636 Habersham Rd NW Unit 1307
- 3645 Habersham Rd NE Unit 219
- 3645 Habersham Rd NE Unit 3B3BA
- 3645 Habersham Rd NE Unit 2B2BA
- 3645 Habersham Rd NE Unit 1B1BA
- 261 Chastain Park Dr NE
- 3611 Habersham Rd NW
