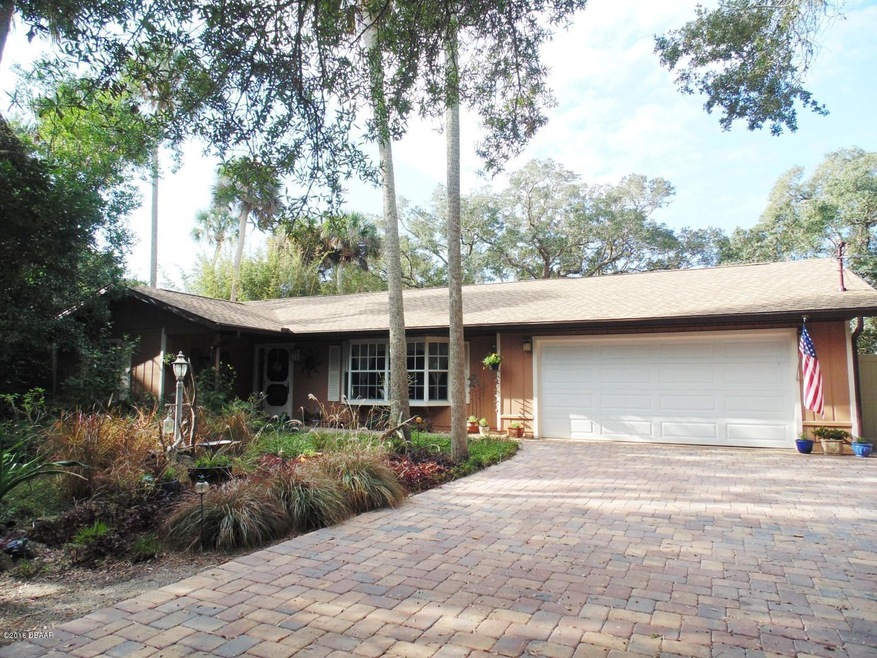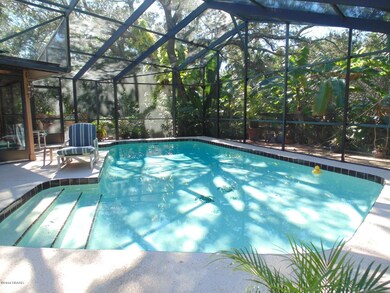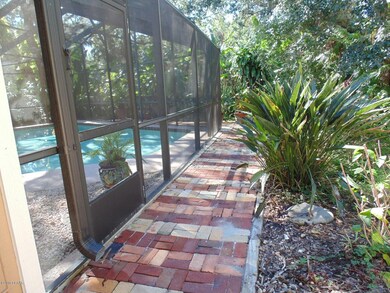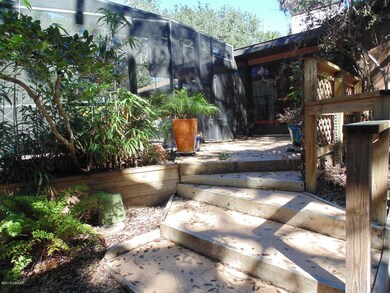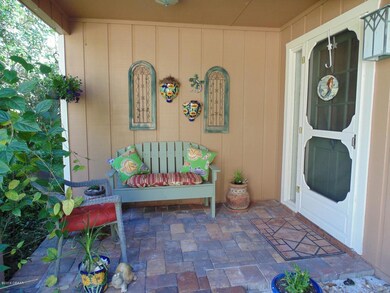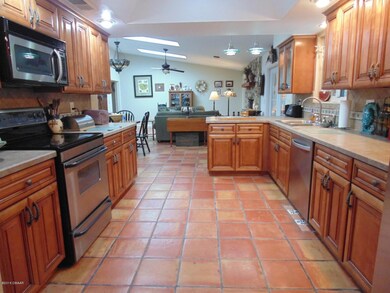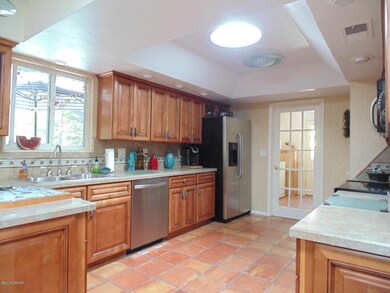
4010 Saxon Dr New Smyrna Beach, FL 32169
Coronado Beach NeighborhoodEstimated Value: $543,000 - $968,000
Highlights
- In Ground Pool
- No HOA
- Rear Porch
- Wood Flooring
- Fireplace
- 4-minute walk to Indian River Lagoon Park
About This Home
As of May 2016Lovely, well maintained pool home located on beachside. Double French doors lead to the formal living room has sunny bay window with window seat and built in shelves. Open living and dining area has coquina wood burning fireplace and skylights. Kitchen was remodeled in 2006 leaving it super functional and brightly lit with recessed lighting and new sun tunnel. Large master bedroom has French doors leading to 17.5x12 enclosed porch. Master bathroom also has custom tile standing shower and double French doors that lead to south facing patio. Lots of great extra features like Italian drawer pulls, Spanish tile throughout living areas (except formal living room) and multiple French doors. Interior was painted and ceilings resurfaced 12/2014. Exterior is a tropical paradise with large pool with with
brick paver deck, unique Canal Street brick path around the pool, surrounded by lush natural landscaping. Property backs to State owned natural preserve! New Roof 2014, Air Handler 2014, New Brick Pavers in Driveway 2014. See attached list for detailed list of recent upgrades and maintenance. This is a must see!
Last Agent to Sell the Property
Gwendolyn Schwoerer
Collado Real Estate License #0685966 Listed on: 01/30/2016
Home Details
Home Type
- Single Family
Est. Annual Taxes
- $2,102
Year Built
- Built in 1980
Lot Details
- Lot Dimensions are 96x153
- East Facing Home
Parking
- 2 Car Garage
Home Design
- Shingle Roof
Interior Spaces
- 1,622 Sq Ft Home
- 1-Story Property
- Ceiling Fan
- Fireplace
- Family Room
- Living Room
- Utility Room
Kitchen
- Electric Range
- Microwave
- Dishwasher
- Disposal
Flooring
- Wood
- Carpet
- Tile
Bedrooms and Bathrooms
- 3 Bedrooms
- 2 Full Bathrooms
Laundry
- Dryer
- Washer
Pool
- In Ground Pool
- Screen Enclosure
Outdoor Features
- Rear Porch
Utilities
- Central Heating and Cooling System
- Heat Pump System
Community Details
- No Home Owners Association
Listing and Financial Details
- Homestead Exemption
- Assessor Parcel Number 7427-01-11-0037
Ownership History
Purchase Details
Home Financials for this Owner
Home Financials are based on the most recent Mortgage that was taken out on this home.Purchase Details
Home Financials for this Owner
Home Financials are based on the most recent Mortgage that was taken out on this home.Purchase Details
Purchase Details
Similar Homes in the area
Home Values in the Area
Average Home Value in this Area
Purchase History
| Date | Buyer | Sale Price | Title Company |
|---|---|---|---|
| Stauffer David R | $411,000 | Inlet Title Company Inc Of V | |
| Purcell Frank A | $194,900 | -- | |
| Stauffer David R | $112,000 | -- | |
| Stauffer David R | $9,500 | -- |
Mortgage History
| Date | Status | Borrower | Loan Amount |
|---|---|---|---|
| Open | Stauffer David R | $250,000 | |
| Closed | Stauffer David R | $369,900 | |
| Previous Owner | Purcell Frank A | $37,000 | |
| Previous Owner | Purcell Frank A | $258,000 | |
| Previous Owner | Purcell Frank A | $75,000 | |
| Previous Owner | Purcell Frank A | $41,000 | |
| Previous Owner | Purcell Frank A | $196,000 | |
| Previous Owner | Purcell Frank A | $30,000 | |
| Previous Owner | Purcell Frank A | $155,000 |
Property History
| Date | Event | Price | Change | Sq Ft Price |
|---|---|---|---|---|
| 05/27/2016 05/27/16 | Sold | $411,000 | 0.0% | $253 / Sq Ft |
| 03/12/2016 03/12/16 | Pending | -- | -- | -- |
| 01/30/2016 01/30/16 | For Sale | $411,000 | -- | $253 / Sq Ft |
Tax History Compared to Growth
Tax History
| Year | Tax Paid | Tax Assessment Tax Assessment Total Assessment is a certain percentage of the fair market value that is determined by local assessors to be the total taxable value of land and additions on the property. | Land | Improvement |
|---|---|---|---|---|
| 2025 | $3,729 | $270,065 | -- | -- |
| 2024 | $3,729 | $262,454 | -- | -- |
| 2023 | $3,729 | $254,810 | $0 | $0 |
| 2022 | $3,563 | $247,388 | $0 | $0 |
| 2021 | $3,498 | $233,594 | $0 | $0 |
| 2020 | $3,452 | $230,369 | $0 | $0 |
| 2019 | $3,484 | $225,190 | $0 | $0 |
| 2018 | $3,474 | $220,991 | $0 | $0 |
| 2017 | $3,495 | $216,446 | $0 | $0 |
| 2016 | $2,039 | $158,151 | $0 | $0 |
| 2015 | $2,102 | $157,052 | $0 | $0 |
| 2014 | $2,592 | $155,806 | $0 | $0 |
Agents Affiliated with this Home
-
G
Seller's Agent in 2016
Gwendolyn Schwoerer
Collado Real Estate
-
Karen Nelson
K
Buyer's Agent in 2016
Karen Nelson
Nonmember office
(386) 677-7131
178 in this area
9,672 Total Sales
Map
Source: Daytona Beach Area Association of REALTORS®
MLS Number: 1011978
APN: 7427-01-11-0037
- 4017 Saxon Dr
- 801 Sandpiper Ave
- 731 Laurel Bay Cir
- 4166 Saxon Dr
- 721 Laurel Bay Cir
- 822 Oakview Dr
- 3808 Saxon Dr
- 3833 Sandstone Ct
- 3800 Saxon Dr Unit 150
- 3800 Saxon Dr Unit 19B
- 3800 Saxon Dr Unit 250
- 3800 Saxon Dr Unit C52
- 1 Carley Cir
- 3827 Schoolway Ave
- 61 Cedar Dunes Dr
- 4150 S Atlantic Ave Unit 115D
- 4150 S Atlantic Ave Unit 102B
- 4150 S Atlantic Ave Unit 104B
- 4150 S Atlantic Ave Unit 112-C
- 4150 S Atlantic Ave Unit 103A
