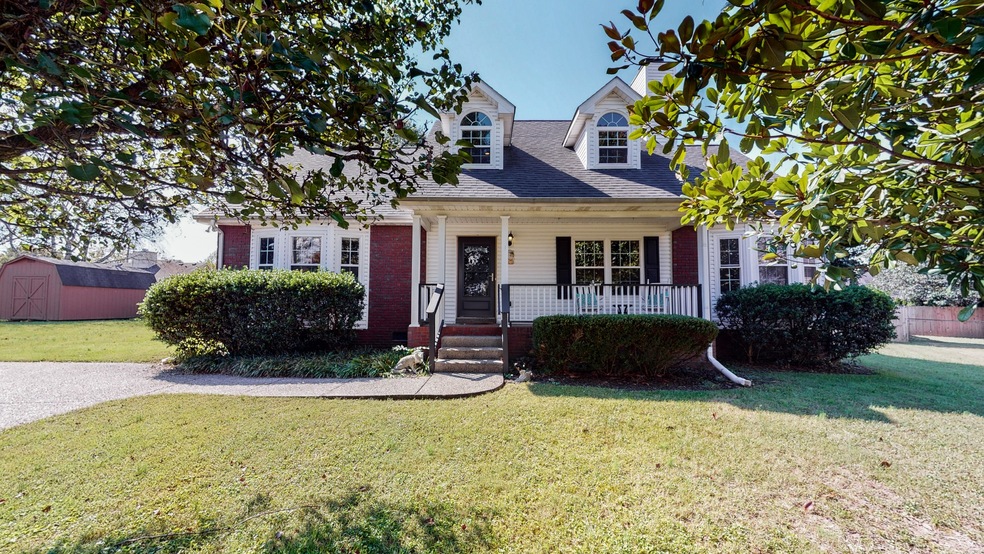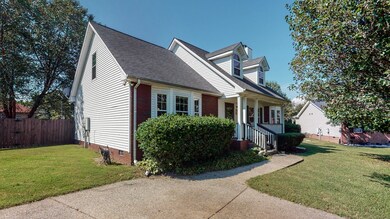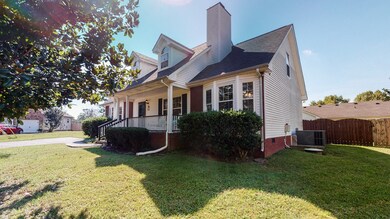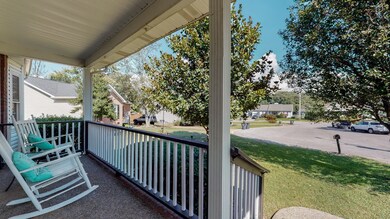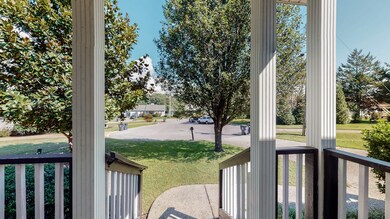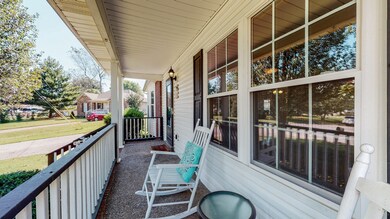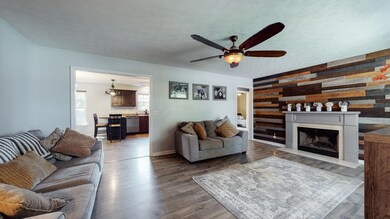
4010 Swift Springs Ct Goodlettsville, TN 37072
Goodlettsville NeighborhoodAbout This Home
As of December 2021Buyer Fell Through! Repairs completed. . Gorgeous renovated cul de sac home. Move in ready. Floors, windows, fence, refrigerator, washer/dryer, and HVAC downstairs all less than 5 years old. Three bedrooms (including Primary) on main floor. Refinished crawl with dehumidifier, and NO HOA. This home has been wonderfully maintained and is ready for it's new owner!
Home Details
Home Type
Single Family
Year Built
2001
Lot Details
0
Listing Details
- Property Type: Residential
- Property Sub Type: Single Family Residence
- Above Grade Finished Sq Ft: 2492
- Carport Y N: No
- Directions: I65 North to exit 104. Left on Bethel Rd , Left on 31-W, Left on Swift Springs Rd, Right on Turners Bend, Left on swift Springs Court.
- Garage Yn: No
- Lot Size: 58.04X118.73 IRR
- New Construction: No
- Property Attached Yn: No
- Building Stories: 2
- Subdivision Name: Turner S Point Sec 2
- Year Built Details: EXIST
- Special Features: None
- Stories: 2
- Year Built: 2001
Interior Features
- Appliances: Dishwasher, Dryer, Microwave, Refrigerator, Washer
- Has Basement: Crawl Space
- Full Bathrooms: 3
- Total Bedrooms: 4
- Fireplace: No
- Flooring: Carpet, Finished Wood, Tile
- Interior Amenities: Ceiling Fan(s), Storage, Walk-In Closet(s), Wood Burning Fireplace
- Main Level Bedrooms: 3
Exterior Features
- Roof: Shingle
- Exterior Features: Smart Lock(s)
- Construction Type: Brick, Vinyl Siding
- Lot Features: Level
- Patio And Porch Features: Covered Porch, Deck
- Pool Private: No
- Waterfront: No
Garage/Parking
- Attached Garage: No
- Open Parking Spaces: 4
- Total Parking Spaces: 4
Utilities
- Cooling: Central Air, Electric
- Heating: Electric, Heat Pump
- Cooling Y N: Yes
- Heating Yn: Yes
- Sewer: Public Sewer
- Water Source: Public
Condo/Co-op/Association
- Senior Community: No
Schools
- Elementary School: Robert F. Woodall Elementary
- High School: White House Heritage School
- Middle Or Junior School: White House Heritage School
Multi Family
- Above Grade Finished Area Units: Square Feet
Tax Info
- Tax Annual Amount: 1780
Ownership History
Purchase Details
Home Financials for this Owner
Home Financials are based on the most recent Mortgage that was taken out on this home.Purchase Details
Home Financials for this Owner
Home Financials are based on the most recent Mortgage that was taken out on this home.Purchase Details
Home Financials for this Owner
Home Financials are based on the most recent Mortgage that was taken out on this home.Purchase Details
Home Financials for this Owner
Home Financials are based on the most recent Mortgage that was taken out on this home.Purchase Details
Home Financials for this Owner
Home Financials are based on the most recent Mortgage that was taken out on this home.Purchase Details
Home Financials for this Owner
Home Financials are based on the most recent Mortgage that was taken out on this home.Purchase Details
Home Financials for this Owner
Home Financials are based on the most recent Mortgage that was taken out on this home.Similar Homes in Goodlettsville, TN
Home Values in the Area
Average Home Value in this Area
Purchase History
| Date | Type | Sale Price | Title Company |
|---|---|---|---|
| Warranty Deed | $374,500 | Signature Title | |
| Warranty Deed | $249,000 | Solomon Parks Title & Escrow | |
| Warranty Deed | $200,000 | -- | |
| Interfamily Deed Transfer | -- | None Available | |
| Deed | $140,000 | -- | |
| Deed | $124,900 | -- | |
| Deed | $20,000 | -- |
Mortgage History
| Date | Status | Loan Amount | Loan Type |
|---|---|---|---|
| Open | $363,265 | New Conventional | |
| Previous Owner | $53,250 | Commercial | |
| Previous Owner | $248,000 | New Conventional | |
| Previous Owner | $251,515 | New Conventional | |
| Previous Owner | $119,011 | FHA | |
| Previous Owner | $138,902 | No Value Available | |
| Previous Owner | $120,037 | No Value Available | |
| Previous Owner | $80,000 | No Value Available |
Property History
| Date | Event | Price | Change | Sq Ft Price |
|---|---|---|---|---|
| 07/14/2025 07/14/25 | Price Changed | $415,000 | -2.1% | $167 / Sq Ft |
| 07/09/2025 07/09/25 | Price Changed | $424,000 | -0.2% | $170 / Sq Ft |
| 06/16/2025 06/16/25 | Price Changed | $425,000 | -1.1% | $171 / Sq Ft |
| 05/22/2025 05/22/25 | For Sale | $429,900 | +14.8% | $173 / Sq Ft |
| 12/06/2021 12/06/21 | Sold | $374,500 | 0.0% | $150 / Sq Ft |
| 10/28/2021 10/28/21 | Pending | -- | -- | -- |
| 10/28/2021 10/28/21 | For Sale | -- | -- | -- |
| 10/15/2021 10/15/21 | Off Market | $374,500 | -- | -- |
| 10/07/2021 10/07/21 | Pending | -- | -- | -- |
| 10/02/2021 10/02/21 | For Sale | -- | -- | -- |
| 10/01/2021 10/01/21 | For Sale | -- | -- | -- |
| 08/19/2021 08/19/21 | For Sale | $379,900 | +26.7% | $152 / Sq Ft |
| 10/27/2020 10/27/20 | Pending | -- | -- | -- |
| 10/19/2020 10/19/20 | Price Changed | $299,900 | -14.3% | $120 / Sq Ft |
| 10/05/2020 10/05/20 | For Sale | $349,900 | +75.0% | $140 / Sq Ft |
| 01/09/2019 01/09/19 | Off Market | $199,999 | -- | -- |
| 01/08/2019 01/08/19 | For Sale | $1,520 | -99.4% | $1 / Sq Ft |
| 05/29/2018 05/29/18 | Sold | $249,000 | +24.5% | $100 / Sq Ft |
| 09/29/2016 09/29/16 | Sold | $199,999 | -- | $78 / Sq Ft |
Tax History Compared to Growth
Tax History
| Year | Tax Paid | Tax Assessment Tax Assessment Total Assessment is a certain percentage of the fair market value that is determined by local assessors to be the total taxable value of land and additions on the property. | Land | Improvement |
|---|---|---|---|---|
| 2024 | -- | $91,925 | $23,750 | $68,175 |
| 2023 | $2,436 | $91,925 | $23,750 | $68,175 |
| 2022 | $1,789 | $50,025 | $7,025 | $43,000 |
| 2021 | $1,780 | $49,775 | $7,025 | $42,750 |
| 2020 | $1,780 | $49,775 | $7,025 | $42,750 |
| 2019 | $1,780 | $49,775 | $7,025 | $42,750 |
| 2018 | $1,780 | $49,775 | $7,025 | $42,750 |
| 2017 | $1,712 | $41,925 | $5,250 | $36,675 |
| 2016 | $1,588 | $40,450 | $5,250 | $35,200 |
| 2015 | $1,538 | $40,425 | $5,250 | $35,175 |
| 2014 | $1,386 | $36,425 | $5,250 | $31,175 |
Agents Affiliated with this Home
-
Dawson Huff

Seller's Agent in 2025
Dawson Huff
Compass RE
(615) 517-8918
1 in this area
53 Total Sales
-
Samantha Hagberg

Seller's Agent in 2021
Samantha Hagberg
Real Broker
(815) 509-9509
1 in this area
93 Total Sales
-
Traci Lawson-Huff

Buyer's Agent in 2021
Traci Lawson-Huff
Compass RE
(615) 517-8918
2 in this area
125 Total Sales
-
Jane Shultz

Seller's Agent in 2018
Jane Shultz
Benchmark Realty, LLC
(615) 788-4520
3 in this area
58 Total Sales
-
Christina Miller

Seller's Agent in 2016
Christina Miller
RE/MAX Choice Properties
(615) 708-7498
1 in this area
24 Total Sales
-
Ginger Farmer

Buyer's Agent in 2016
Ginger Farmer
Garmon Real Estate and Auction
(615) 268-0660
1 in this area
19 Total Sales
Map
Source: Realtracs
MLS Number: 2296090
APN: 126G-B-028.00
- 7689 S Swift Rd
- 7646 S Swift Rd
- 1818 U S 31w
- 7566 S Swift Rd
- 1016 Chelsea Dr
- 406 Hickory Ct
- 1443 Bethel Ridge Dr
- 1430 Bethel Ridge Dr
- 1420 Bethel Ridge Dr
- 1410 Bethel Ridge Dr
- 1405 Bethel Ridge Dr
- 1395 Bethel Ridge Dr
- 1361 Bethel Ridge Dr
- 1297 Bethel Ridge Dr
- 1335 Bethel Ridge Dr
- 1305 Bethel Ridge Dr
- 1275 Bethel Ridge Dr
- 2055 Sweet Maple Way
- 5033 Snow Owl Ct
- 5045 Snow Owl Ct
