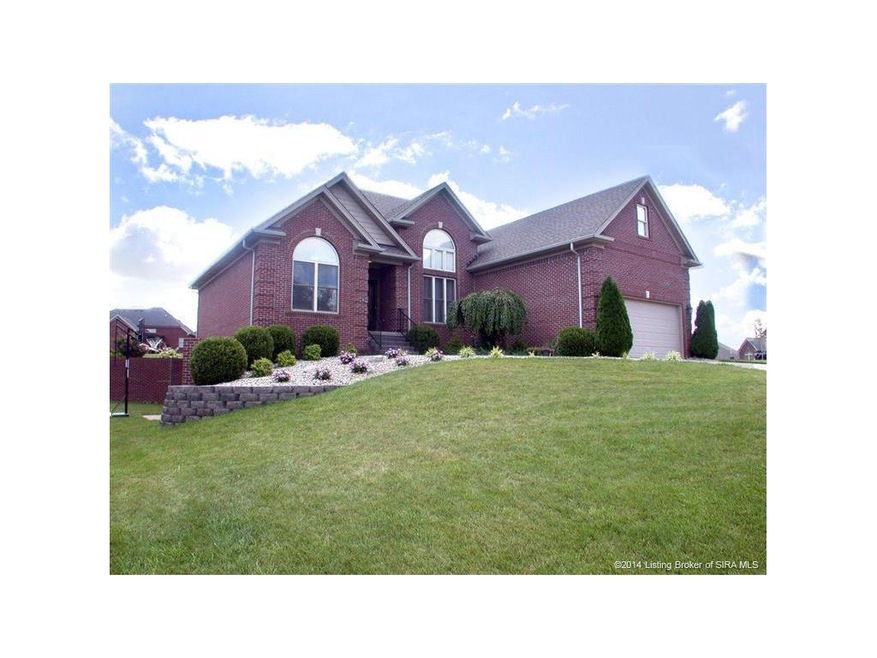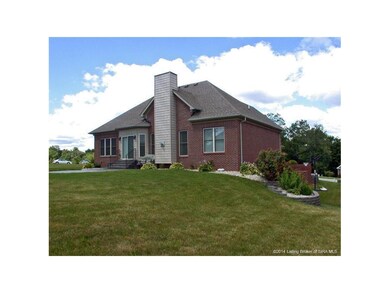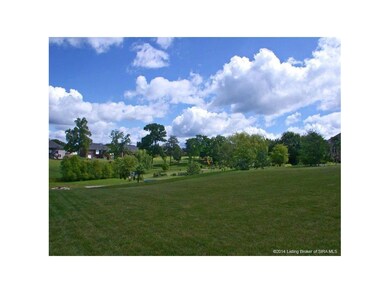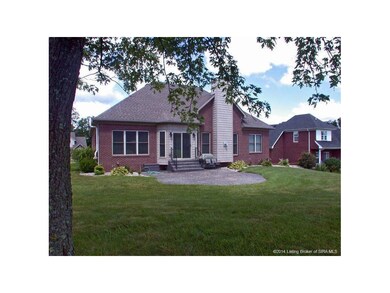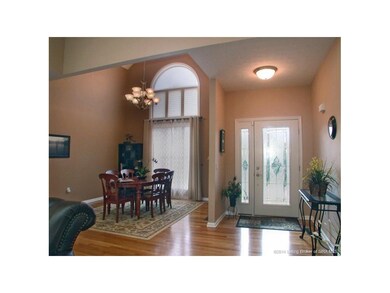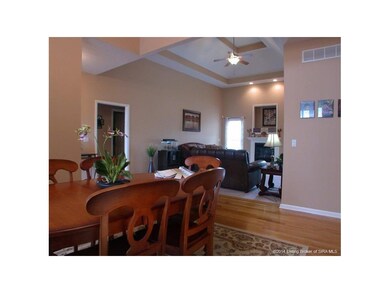
4010 Viewcrest Loop Floyds Knobs, IN 47119
Floyds Knobs NeighborhoodHighlights
- Cathedral Ceiling
- Hydromassage or Jetted Bathtub
- 2 Car Attached Garage
- Floyds Knobs Elementary School Rated A
- Formal Dining Room
- Eat-In Kitchen
About This Home
As of December 2014A GREAT LISTING in Crestwood Manor...Ranch with a finished walkout basement and utility garage! Split BR layout with formal dining room open to the living room and eat-in kitchen. Master BR features double tray ceilings, granite tile flooring, walk-in closet, double vanity sink, jetted tub, and separate shower. In the finished walkout lower level you will find a large bathroom, 11.5'x16' utility garage, utility/storage room, and a family room open to a 35'x17' area with a kitchenette, which includes a sink, cabinets, countertops, and a place for the refrigerator. All of this sits on a .41 acre lot with a nice patio off the kitchen viewing the large backyard, along with a patio off the walkout with 2 brick walls, which gives you a little more privacy. GREAT location, GREAT neighborhood, GREAT schools!
Last Agent to Sell the Property
Semonin REALTORS License #RB14038872 Listed on: 11/14/2014

Home Details
Home Type
- Single Family
Est. Annual Taxes
- $2,008
Year Built
- Built in 2004
Lot Details
- 0.41 Acre Lot
- Landscaped
Parking
- 2 Car Attached Garage
- Garage Door Opener
Home Design
- Poured Concrete
- Frame Construction
Interior Spaces
- 3,114 Sq Ft Home
- 1-Story Property
- Cathedral Ceiling
- Ceiling Fan
- Gas Fireplace
- Blinds
- Window Screens
- Family Room
- Formal Dining Room
Kitchen
- Eat-In Kitchen
- Oven or Range
- Microwave
- Dishwasher
- Disposal
Bedrooms and Bathrooms
- 3 Bedrooms
- Split Bedroom Floorplan
- Walk-In Closet
- 3 Full Bathrooms
- Hydromassage or Jetted Bathtub
Laundry
- Dryer
- Washer
Finished Basement
- Walk-Out Basement
- Sump Pump
Outdoor Features
- Patio
Utilities
- Forced Air Heating and Cooling System
- Electric Water Heater
- Water Softener
Listing and Financial Details
- Assessor Parcel Number 224018003990000006
Ownership History
Purchase Details
Home Financials for this Owner
Home Financials are based on the most recent Mortgage that was taken out on this home.Purchase Details
Home Financials for this Owner
Home Financials are based on the most recent Mortgage that was taken out on this home.Purchase Details
Home Financials for this Owner
Home Financials are based on the most recent Mortgage that was taken out on this home.Similar Home in Floyds Knobs, IN
Home Values in the Area
Average Home Value in this Area
Purchase History
| Date | Type | Sale Price | Title Company |
|---|---|---|---|
| Warranty Deed | -- | None Available | |
| Warranty Deed | -- | Burnet Title Company | |
| Corporate Deed | -- | Land Title Group Llc |
Mortgage History
| Date | Status | Loan Amount | Loan Type |
|---|---|---|---|
| Open | $236,700 | New Conventional | |
| Previous Owner | $230,636 | FHA | |
| Previous Owner | $46,750 | Construction |
Property History
| Date | Event | Price | Change | Sq Ft Price |
|---|---|---|---|---|
| 12/19/2014 12/19/14 | Sold | $259,000 | -3.7% | $83 / Sq Ft |
| 11/25/2014 11/25/14 | Pending | -- | -- | -- |
| 11/14/2014 11/14/14 | For Sale | $269,000 | +2.3% | $86 / Sq Ft |
| 07/13/2012 07/13/12 | Sold | $263,000 | -6.0% | $92 / Sq Ft |
| 06/04/2012 06/04/12 | Pending | -- | -- | -- |
| 04/19/2012 04/19/12 | For Sale | $279,900 | -- | $98 / Sq Ft |
Tax History Compared to Growth
Tax History
| Year | Tax Paid | Tax Assessment Tax Assessment Total Assessment is a certain percentage of the fair market value that is determined by local assessors to be the total taxable value of land and additions on the property. | Land | Improvement |
|---|---|---|---|---|
| 2024 | $2,910 | $387,800 | $50,200 | $337,600 |
| 2023 | $2,910 | $391,300 | $50,200 | $341,100 |
| 2022 | $2,674 | $357,500 | $50,200 | $307,300 |
| 2021 | $2,398 | $333,700 | $50,200 | $283,500 |
| 2020 | $1,988 | $294,100 | $50,200 | $243,900 |
| 2019 | $1,799 | $277,200 | $50,200 | $227,000 |
| 2018 | $1,755 | $277,300 | $50,200 | $227,100 |
| 2017 | $1,868 | $277,600 | $50,200 | $227,400 |
| 2016 | $1,613 | $264,700 | $50,200 | $214,500 |
| 2014 | $2,085 | $249,800 | $50,500 | $199,300 |
| 2013 | -- | $245,400 | $50,500 | $194,900 |
Agents Affiliated with this Home
-
Jesse Niehaus

Seller's Agent in 2014
Jesse Niehaus
Semonin Realty
(502) 558-1579
13 in this area
295 Total Sales
-
Susan Block

Seller Co-Listing Agent in 2014
Susan Block
Semonin Realty
(502) 552-4177
16 in this area
293 Total Sales
-
Bart Medlock

Buyer's Agent in 2014
Bart Medlock
RE/MAX
(812) 987-6387
3 in this area
235 Total Sales
-
Kim Karem-LaPilusa

Seller's Agent in 2012
Kim Karem-LaPilusa
Green Tree Real Estate Services
(502) 552-8814
4 in this area
156 Total Sales
-
F
Seller Co-Listing Agent in 2012
Frank LaPilusa
Keller Williams Realty Consultants
-
Ken Groh

Buyer's Agent in 2012
Ken Groh
Berkshire Hathaway HomeServices Parks & Weisberg R
(502) 817-1648
7 in this area
81 Total Sales
Map
Source: Southern Indiana REALTORS® Association
MLS Number: 201407902
APN: 22-04-01-800-399.000-006
- 5100 W Shoreline Dr
- 5014 Denise Way
- 0 Erin Ct
- 4052 Tanglewood Dr
- 4635 Buck Creek Rd
- 4081 Paoli Pike
- 4167 E Luther Rd
- 3903 Paoli Pike
- 6202 Eric Dr
- 3371 Highland Dr
- 3003 Reflection Way
- 0 Saint Johns Rd Unit MBR22021325
- 0 Old Oak Ridge Lot #5 Unit 202309649
- Lot 2 Saint Marys Rd
- 6028 May St
- 3031 Masters Dr
- 4484 Saint Marys Rd
- 415 Milan Ct Unit 35
- 413 Milan Ct Unit 34
- 5118 Everett Ave
