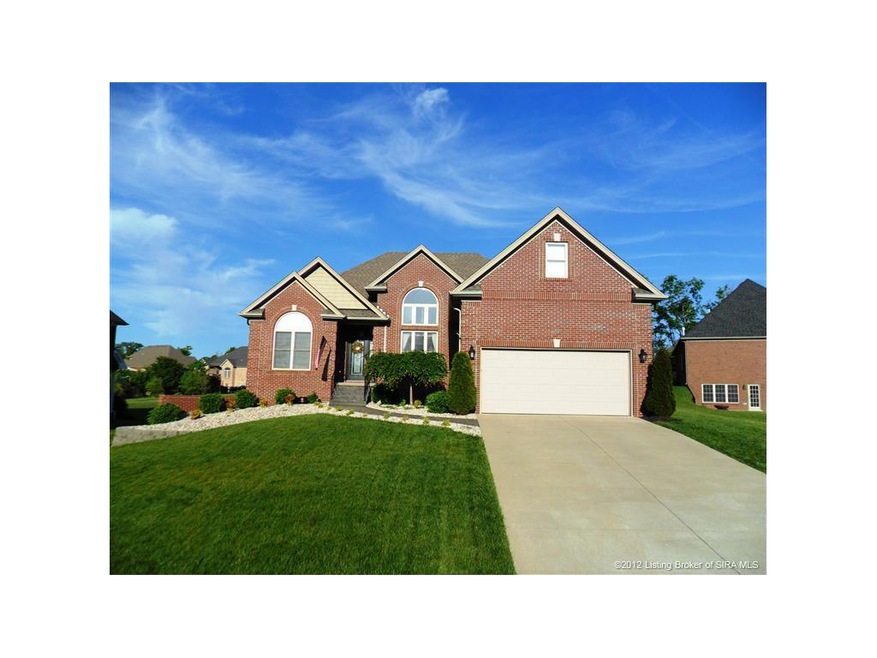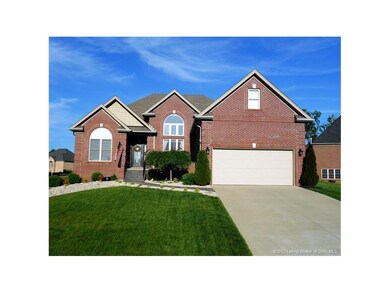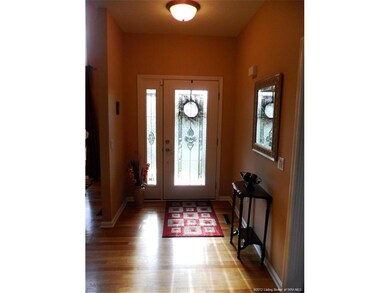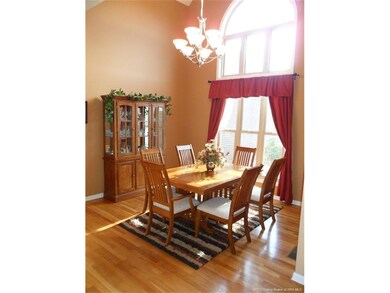
4010 Viewcrest Loop Floyds Knobs, IN 47119
Floyds Knobs NeighborhoodHighlights
- Formal Dining Room
- 2 Car Attached Garage
- 1-Story Property
- Floyds Knobs Elementary School Rated A
- Eat-In Kitchen
- Water Softener
About This Home
As of December 2014MOTIVATED SELLER HAS MADE OFFER ON ANOTHER HOME! WOW, CRESTWOOD MANOR'S BEST! WOULD YOU LIKE A MANICURED YARD WITH STAMPED PATIO AND BEAUTIFUL LANDSCAPING? HOW ABOUT A SPLIT FLOOR PLAN WITH FORMAL DINING ROOM AND FINISHED WALKOUT BASEMENT? LAUNDRY ISN'T SUCH A CHORE WITH YOUR TILED LAUNDRY ROOM AND ADDITIONAL CABINETS FOR STORAGE. UNWIND IN YOUR MASTER BEDROOM AS YOU ADMIRE YOUR TRIPLE TREY CEILING AND VIEW OF BACKYARD.GORGEOUS HARDWOOD FLOORS IN KITCHEN, FOYER AND DINING ROOM. DID I MENTION THE UTILITY GARAGE IN BASEMENT? IS COMPANY COMING, RELAX OR ENTERTAIN WITH THEM IN YOUR BEAUTIFULLY FINISHED WALK OUT BASEMENT WITH THE MINI KITCHEN AREA AND FULL TILED BATHROOM WITH OVERSIZED SHOWER. YOUR MODERN KITCHEN BOOSTS OF STAINLESS STEEL APPLIANCES WHICH ALL STAY WITH THE HOME. THE GREAT ROOM WITH ITS GAS FIREPLACE LENDS ITSELF TO EASY ENTERTAINING. NEUTRAL ATTRACTIVE COLORS AND IN MOVE IN CONDITION. CHECK THIS BEAUTY OUT!
Last Agent to Sell the Property
Green Tree Real Estate Services License #RB14049454 Listed on: 04/19/2012
Co-Listed By
Frank LaPilusa
Keller Williams Realty Consultants License #RB14049458
Home Details
Home Type
- Single Family
Est. Annual Taxes
- $1,783
Year Built
- Built in 2004
Lot Details
- 0.41 Acre Lot
Parking
- 2 Car Attached Garage
- Front Facing Garage
- Garage Door Opener
Home Design
- Poured Concrete
- Frame Construction
Interior Spaces
- 2,869 Sq Ft Home
- 1-Story Property
- Ceiling Fan
- Gas Fireplace
- Family Room
- Formal Dining Room
- Finished Basement
- Walk-Out Basement
Kitchen
- Eat-In Kitchen
- Oven or Range
- Microwave
- Dishwasher
- Disposal
Bedrooms and Bathrooms
- 3 Bedrooms
- 3 Full Bathrooms
- Ceramic Tile in Bathrooms
Utilities
- Forced Air Heating System
- Air Source Heat Pump
- Electric Water Heater
- Water Softener
- Cable TV Available
Listing and Financial Details
- Home warranty included in the sale of the property
- Assessor Parcel Number 220401800399000006
Ownership History
Purchase Details
Home Financials for this Owner
Home Financials are based on the most recent Mortgage that was taken out on this home.Purchase Details
Home Financials for this Owner
Home Financials are based on the most recent Mortgage that was taken out on this home.Purchase Details
Home Financials for this Owner
Home Financials are based on the most recent Mortgage that was taken out on this home.Similar Homes in Floyds Knobs, IN
Home Values in the Area
Average Home Value in this Area
Purchase History
| Date | Type | Sale Price | Title Company |
|---|---|---|---|
| Warranty Deed | -- | None Available | |
| Warranty Deed | -- | Burnet Title Company | |
| Corporate Deed | -- | Land Title Group Llc |
Mortgage History
| Date | Status | Loan Amount | Loan Type |
|---|---|---|---|
| Open | $236,700 | New Conventional | |
| Previous Owner | $230,636 | FHA | |
| Previous Owner | $46,750 | Construction |
Property History
| Date | Event | Price | Change | Sq Ft Price |
|---|---|---|---|---|
| 12/19/2014 12/19/14 | Sold | $259,000 | -3.7% | $83 / Sq Ft |
| 11/25/2014 11/25/14 | Pending | -- | -- | -- |
| 11/14/2014 11/14/14 | For Sale | $269,000 | +2.3% | $86 / Sq Ft |
| 07/13/2012 07/13/12 | Sold | $263,000 | -6.0% | $92 / Sq Ft |
| 06/04/2012 06/04/12 | Pending | -- | -- | -- |
| 04/19/2012 04/19/12 | For Sale | $279,900 | -- | $98 / Sq Ft |
Tax History Compared to Growth
Tax History
| Year | Tax Paid | Tax Assessment Tax Assessment Total Assessment is a certain percentage of the fair market value that is determined by local assessors to be the total taxable value of land and additions on the property. | Land | Improvement |
|---|---|---|---|---|
| 2024 | $2,910 | $387,800 | $50,200 | $337,600 |
| 2023 | $2,910 | $391,300 | $50,200 | $341,100 |
| 2022 | $2,674 | $357,500 | $50,200 | $307,300 |
| 2021 | $2,398 | $333,700 | $50,200 | $283,500 |
| 2020 | $1,988 | $294,100 | $50,200 | $243,900 |
| 2019 | $1,799 | $277,200 | $50,200 | $227,000 |
| 2018 | $1,755 | $277,300 | $50,200 | $227,100 |
| 2017 | $1,868 | $277,600 | $50,200 | $227,400 |
| 2016 | $1,613 | $264,700 | $50,200 | $214,500 |
| 2014 | $2,085 | $249,800 | $50,500 | $199,300 |
| 2013 | -- | $245,400 | $50,500 | $194,900 |
Agents Affiliated with this Home
-
Jesse Niehaus

Seller's Agent in 2014
Jesse Niehaus
Semonin Realty
(502) 558-1579
13 in this area
295 Total Sales
-
Susan Block

Seller Co-Listing Agent in 2014
Susan Block
Semonin Realty
(502) 552-4177
16 in this area
293 Total Sales
-
Bart Medlock

Buyer's Agent in 2014
Bart Medlock
RE/MAX
(812) 987-6387
3 in this area
235 Total Sales
-
Kim Karem-LaPilusa

Seller's Agent in 2012
Kim Karem-LaPilusa
Green Tree Real Estate Services
(502) 552-8814
4 in this area
156 Total Sales
-
F
Seller Co-Listing Agent in 2012
Frank LaPilusa
Keller Williams Realty Consultants
-
Ken Groh

Buyer's Agent in 2012
Ken Groh
Berkshire Hathaway HomeServices Parks & Weisberg R
(502) 817-1648
7 in this area
81 Total Sales
Map
Source: Southern Indiana REALTORS® Association
MLS Number: 201202838
APN: 22-04-01-800-399.000-006
- 5100 W Shoreline Dr
- 5014 Denise Way
- 4052 Tanglewood Dr
- 0 Erin Ct
- 4635 Buck Creek Rd
- 4081 Paoli Pike
- 4167 E Luther Rd
- 6202 Eric Dr
- 3903 Paoli Pike
- 3371 Highland Dr
- 0 Saint Johns Rd Unit MBR22021325
- 0 Old Oak Ridge Lot #5 Unit 202309649
- 3003 Reflection Way
- 6028 May St
- Lot 2 Saint Marys Rd
- 4484 Saint Marys Rd
- 3031 Masters Dr
- 5118 Everett Ave
- 415 Milan Ct Unit 35
- 413 Milan Ct Unit 34






