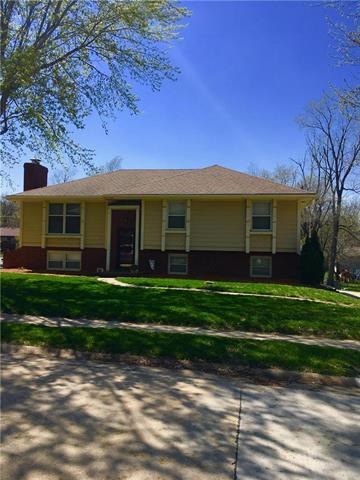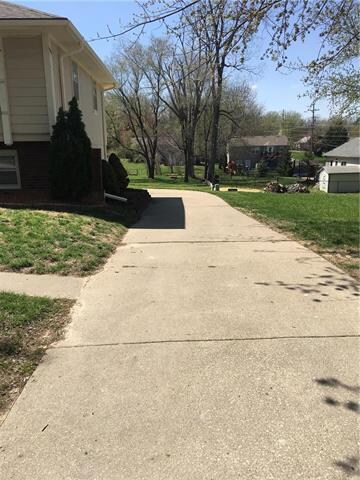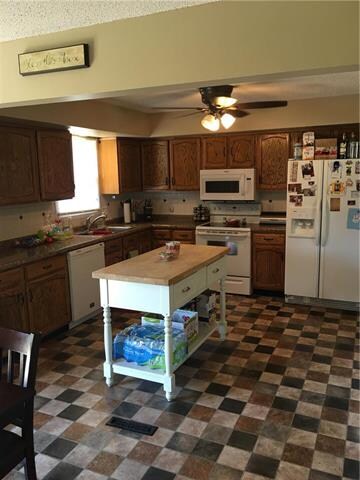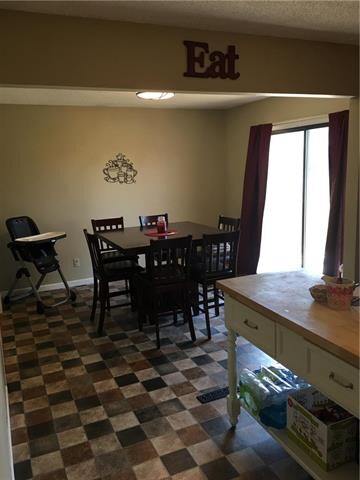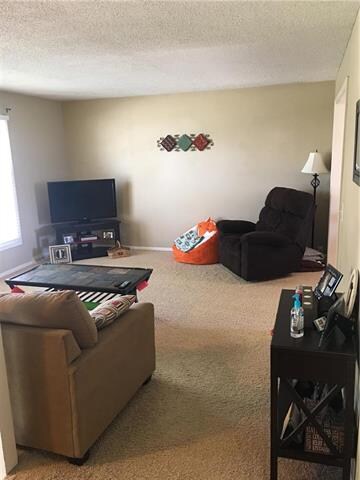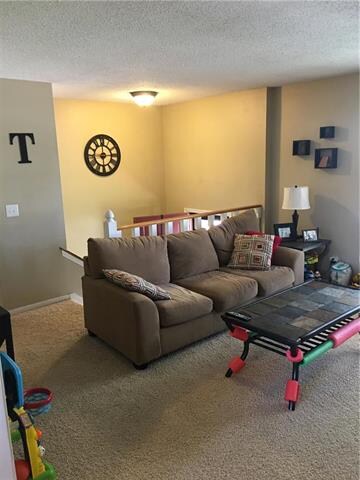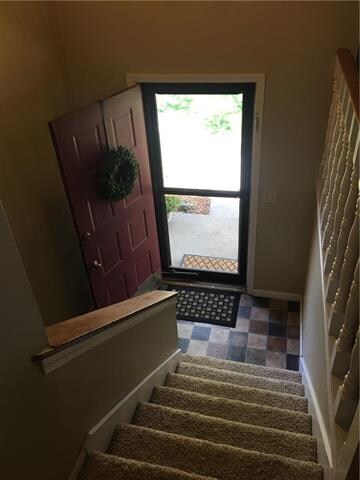
4010 W Haverill Dr Saint Joseph, MO 64506
Northside NeighborhoodHighlights
- Deck
- Storm Windows
- Attic Fan
- Enclosed patio or porch
- Fireplace in Basement
- Forced Air Heating and Cooling System
About This Home
As of July 2020This split foyer has 3 bedrooms, and 2.5 baths. Very well maintained home. Master bathroom has been remodeled and updated. Landscaping in front and back as well. Brand new deck by Van Cleave Construction with patio below & walkout lower level with sliding doors. Easy access to the Shops at North Village.
Last Buyer's Agent
Hayley MCKINNEY
REECENICHOLS-IDE CAPITAL License #2013019596

Home Details
Home Type
- Single Family
Est. Annual Taxes
- $1,275
HOA Fees
- $2 Monthly HOA Fees
Parking
- 2 Car Garage
- Garage Door Opener
Home Design
- Split Level Home
- Frame Construction
- Composition Roof
- Wood Siding
Interior Spaces
- Ceiling Fan
- Attic Fan
Kitchen
- Electric Oven or Range
- Dishwasher
- Disposal
Bedrooms and Bathrooms
- 3 Bedrooms
Finished Basement
- Walk-Out Basement
- Basement Fills Entire Space Under The House
- Fireplace in Basement
Home Security
- Storm Windows
- Fire and Smoke Detector
Outdoor Features
- Deck
- Enclosed patio or porch
Schools
- Eugene Field Elementary School
- Central High School
Additional Features
- 8,712 Sq Ft Lot
- Forced Air Heating and Cooling System
Listing and Financial Details
- Assessor Parcel Number 03-8.0-34-002-001-054.000
Ownership History
Purchase Details
Home Financials for this Owner
Home Financials are based on the most recent Mortgage that was taken out on this home.Purchase Details
Home Financials for this Owner
Home Financials are based on the most recent Mortgage that was taken out on this home.Purchase Details
Home Financials for this Owner
Home Financials are based on the most recent Mortgage that was taken out on this home.Purchase Details
Home Financials for this Owner
Home Financials are based on the most recent Mortgage that was taken out on this home.Similar Homes in Saint Joseph, MO
Home Values in the Area
Average Home Value in this Area
Purchase History
| Date | Type | Sale Price | Title Company |
|---|---|---|---|
| Warranty Deed | -- | Preferred Title | |
| Warranty Deed | -- | Preferred Title | |
| Warranty Deed | -- | Preferred Title Of St Joseph | |
| Warranty Deed | -- | St Joseph Title & Abstract C |
Mortgage History
| Date | Status | Loan Amount | Loan Type |
|---|---|---|---|
| Open | $179,900 | VA | |
| Previous Owner | $158,650 | New Conventional | |
| Previous Owner | $133,855 | New Conventional | |
| Previous Owner | $155,244 | FHA | |
| Previous Owner | $22,500 | Stand Alone Second | |
| Previous Owner | $120,000 | New Conventional |
Property History
| Date | Event | Price | Change | Sq Ft Price |
|---|---|---|---|---|
| 07/21/2025 07/21/25 | For Sale | $269,900 | +50.4% | $146 / Sq Ft |
| 07/28/2020 07/28/20 | Sold | -- | -- | -- |
| 06/29/2020 06/29/20 | Pending | -- | -- | -- |
| 06/27/2020 06/27/20 | For Sale | $179,500 | 0.0% | $99 / Sq Ft |
| 06/12/2020 06/12/20 | Pending | -- | -- | -- |
| 06/10/2020 06/10/20 | For Sale | $179,500 | +8.9% | $99 / Sq Ft |
| 06/20/2019 06/20/19 | Sold | -- | -- | -- |
| 05/24/2019 05/24/19 | Pending | -- | -- | -- |
| 05/22/2019 05/22/19 | For Sale | $164,900 | 0.0% | $91 / Sq Ft |
| 05/03/2019 05/03/19 | Pending | -- | -- | -- |
| 04/29/2019 04/29/19 | For Sale | $164,900 | -0.1% | $91 / Sq Ft |
| 04/12/2013 04/12/13 | Sold | -- | -- | -- |
| 03/10/2013 03/10/13 | Pending | -- | -- | -- |
| 09/30/2011 09/30/11 | For Sale | $165,000 | -- | $89 / Sq Ft |
Tax History Compared to Growth
Tax History
| Year | Tax Paid | Tax Assessment Tax Assessment Total Assessment is a certain percentage of the fair market value that is determined by local assessors to be the total taxable value of land and additions on the property. | Land | Improvement |
|---|---|---|---|---|
| 2024 | $1,459 | $20,270 | $4,750 | $15,520 |
| 2023 | $1,459 | $20,270 | $4,750 | $15,520 |
| 2022 | $1,347 | $20,270 | $4,750 | $15,520 |
| 2021 | $1,353 | $20,270 | $4,750 | $15,520 |
| 2020 | $1,345 | $20,270 | $4,750 | $15,520 |
| 2019 | $1,299 | $20,270 | $4,750 | $15,520 |
| 2018 | $1,174 | $20,270 | $4,750 | $15,520 |
| 2017 | $1,163 | $20,270 | $0 | $0 |
| 2015 | $1,167 | $20,960 | $0 | $0 |
| 2014 | $1,167 | $20,960 | $0 | $0 |
Agents Affiliated with this Home
-
Carie Averill

Seller's Agent in 2025
Carie Averill
RE/MAX Heritage
(816) 500-1679
1 in this area
149 Total Sales
-
H
Seller's Agent in 2020
Hayley MCKINNEY
REECENICHOLS-IDE CAPITAL
-
RANDY WILLIAMS
R
Seller's Agent in 2019
RANDY WILLIAMS
Top Property Realty, LLC
(816) 752-1216
2 in this area
31 Total Sales
-
J
Seller's Agent in 2013
Jim Archer
REECENICHOLS-IDE CAPITAL
-
Non MLS
N
Buyer's Agent in 2013
Non MLS
Non-MLS Office
(913) 661-1600
8 in this area
7,724 Total Sales
Map
Source: Heartland MLS
MLS Number: 2162145
APN: 03-8.0-34-002-001-054.000
- 3103 Cook Rd
- 2907 Karnes Rd
- 2832 Rushmore Ln
- 34 Northridge Dr
- 2510 Limestone Terrace
- 11 N Carriage Dr
- 3028 Ashland Ave
- 3000 Sheffield Ln
- 3002 Sheffield Ln
- 3331 Mueller Ln
- 5514 Pershing Rd
- 2611 Lovers Ln
- 2828 N 32nd St
- 101 Ridge Dr
- 3101 Serve Ct
- 5421 N Pointe Rd
- 0 N Village Dr Unit 2213160
- 3803 Grainview Terrace
- 3612 N Village Dr
- 3111 N 35th St
