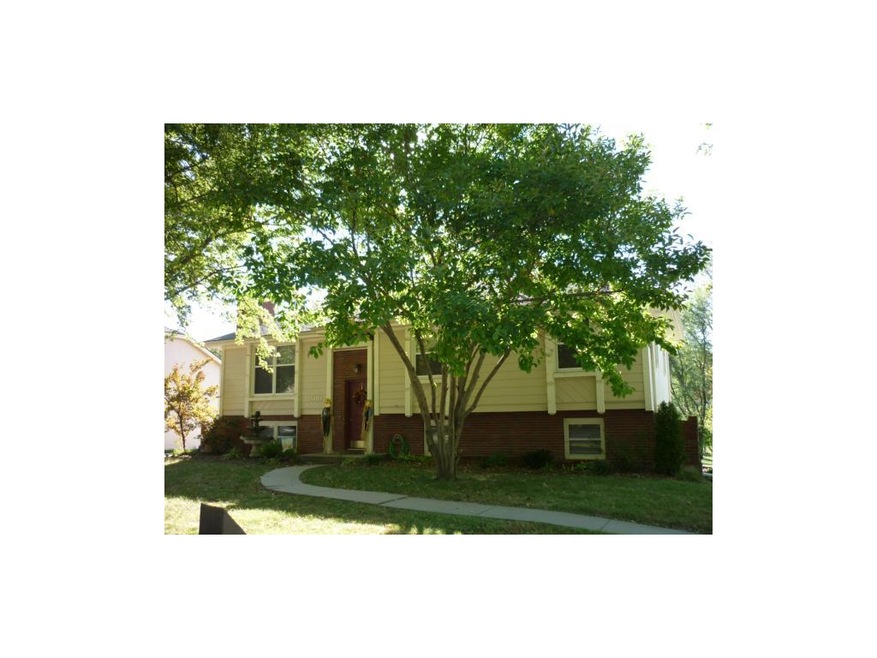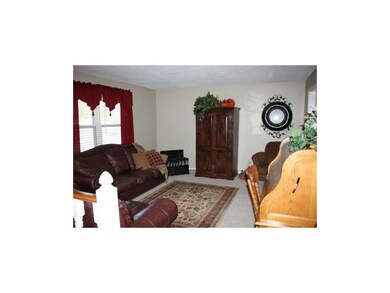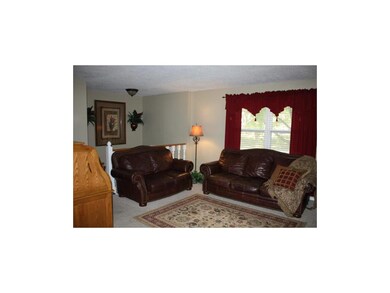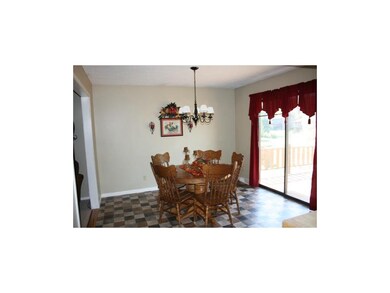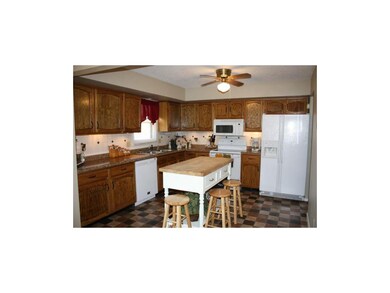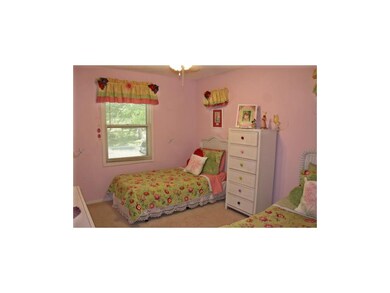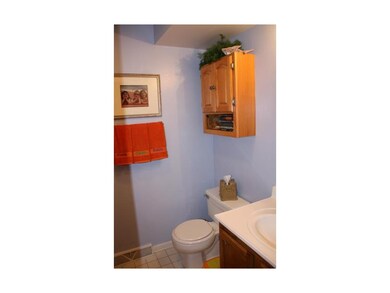
4010 W Haverill Dr Saint Joseph, MO 64506
Northside NeighborhoodAbout This Home
As of July 2020This totally remodeled split foyer has 3 bdrms, & 2.5 baths. New roof 5 yrs ago with new painting of the exterior at the time as well. New carpet, paint and well maintained home. Kitchen,bath rms & utility rm have all been remodeled. Landscaping in front & back as well. Deck measures 21x11 w/patio below & walkout basement w/sliding doors. New flooring in kitchen & garage door 5 yrs ago.
Last Agent to Sell the Property
Jim Archer
REECENICHOLS-IDE CAPITAL License #2002029374 Listed on: 09/30/2011
Home Details
Home Type
Single Family
Est. Annual Taxes
$1,459
Year Built
1979
Lot Details
0
HOA Fees
$2 per month
Parking
2
Listing Details
- Property Type: Residential
- Property Sub Type: Single Family
- Age Description: 31-40 Years
- Year Built: 1979
- Above Grade Finished Sq Ft: 1319.00
- Senior Community: No
- Architectural Style: Traditional
- Building Conversion: No
- Dining Area Features: Kit/Dining Combo
- Down Payment Deprecated: Yes
- Exclude From Reports: No
- Fireplaces: 1
- Floor Plan Features: Split Entry
- Internet Address Display: Yes
- Internet Automated Valuation Dis: Yes
- Internet Consumer Comment: Yes
- Internet Entire Listing Display: Yes
- List Agent Full Name: Jim Archer
- List Office Mls Id: RAN 77
- List Office Name: ReeceNichols Ide Capital
- List Office Phone: 816-233-5200
- List Office Phone Ext: 4508
- Living Area: 1848.00
- Maintenance Provided: No
- Mls Status: Sold
- Other Room Features: Main Floor Master
- Special Documents Required: No
- Tax Total Amount: 1275
- Value Range Pricing: No
- Special Features: None
Interior Features
- Interior Amenities: Ceiling Fan(s)
- Fireplace Features: Basement, Family Room, Wood Burning
- Basement: Finished, Full, Walk Out
- Above Grade Finished Area Units: Square Feet
- Appliances: Dishwasher, Disposal, Microwave, Refrigerator, Rng/Oven- Electric
- Basement: Yes
- Fireplace: Yes
- Flooring: Carpeted Floors
- Laundry Features: In The Basement
- Window Features: Storm Windows, Wood Windows
Beds/Baths
- Full Bathrooms: 2
- Half Bathrooms: 1
- Bedrooms: 3
Exterior Features
- Exclusions: No
- Roof: Composition
- Construction Materials: Frame, Wood Siding
- Patio And Porch Features: Deck, Patio
Garage/Parking
- Garage Spaces: 2
- Garage: Yes
- Parking Features: Basement, Gar Door Opener
Utilities
- Cooling: Attic Fan, Central Electric
- Heating: Forced Air Gas
- Sewer: City/Public
- Cooling: Yes
- Security Features: Smoke Detector
- Water Source: City/Public
Condo/Co-op/Association
- Association Fee: 25
- Association Fee Frequency: Annually
Schools
- School District: St. Joseph
- Elementary School: Eugene Field
- Middle School: Bode
- High School: Central
- Middle/Junior School: Bode
Lot Info
- In Floodplain: No
- Lot Features: City Lot
- Lot Dimensions: 78x120
- Parcel Number: 999999
- Property Attached: Yes
- Subdivision Name: Northridge
Tax Info
- Tax Abatement: No
- Tax Annual Amount: 1275.00
MLS Schools
- Elementary School: Eugene Field
- School District: St. Joseph
- High School: Central
Ownership History
Purchase Details
Home Financials for this Owner
Home Financials are based on the most recent Mortgage that was taken out on this home.Purchase Details
Home Financials for this Owner
Home Financials are based on the most recent Mortgage that was taken out on this home.Purchase Details
Home Financials for this Owner
Home Financials are based on the most recent Mortgage that was taken out on this home.Purchase Details
Home Financials for this Owner
Home Financials are based on the most recent Mortgage that was taken out on this home.Similar Homes in Saint Joseph, MO
Home Values in the Area
Average Home Value in this Area
Purchase History
| Date | Type | Sale Price | Title Company |
|---|---|---|---|
| Warranty Deed | -- | Preferred Title | |
| Warranty Deed | -- | Preferred Title | |
| Warranty Deed | -- | Preferred Title Of St Joseph | |
| Warranty Deed | -- | St Joseph Title & Abstract C |
Mortgage History
| Date | Status | Loan Amount | Loan Type |
|---|---|---|---|
| Open | $179,900 | VA | |
| Previous Owner | $158,650 | New Conventional | |
| Previous Owner | $133,855 | New Conventional | |
| Previous Owner | $155,244 | FHA | |
| Previous Owner | $22,500 | Stand Alone Second | |
| Previous Owner | $120,000 | New Conventional |
Property History
| Date | Event | Price | Change | Sq Ft Price |
|---|---|---|---|---|
| 07/21/2025 07/21/25 | For Sale | $269,900 | +50.4% | $146 / Sq Ft |
| 07/28/2020 07/28/20 | Sold | -- | -- | -- |
| 06/29/2020 06/29/20 | Pending | -- | -- | -- |
| 06/27/2020 06/27/20 | For Sale | $179,500 | 0.0% | $99 / Sq Ft |
| 06/12/2020 06/12/20 | Pending | -- | -- | -- |
| 06/10/2020 06/10/20 | For Sale | $179,500 | +8.9% | $99 / Sq Ft |
| 06/20/2019 06/20/19 | Sold | -- | -- | -- |
| 05/24/2019 05/24/19 | Pending | -- | -- | -- |
| 05/22/2019 05/22/19 | For Sale | $164,900 | 0.0% | $91 / Sq Ft |
| 05/03/2019 05/03/19 | Pending | -- | -- | -- |
| 04/29/2019 04/29/19 | For Sale | $164,900 | -0.1% | $91 / Sq Ft |
| 04/12/2013 04/12/13 | Sold | -- | -- | -- |
| 03/10/2013 03/10/13 | Pending | -- | -- | -- |
| 09/30/2011 09/30/11 | For Sale | $165,000 | -- | $89 / Sq Ft |
Tax History Compared to Growth
Tax History
| Year | Tax Paid | Tax Assessment Tax Assessment Total Assessment is a certain percentage of the fair market value that is determined by local assessors to be the total taxable value of land and additions on the property. | Land | Improvement |
|---|---|---|---|---|
| 2024 | $1,459 | $20,270 | $4,750 | $15,520 |
| 2023 | $1,459 | $20,270 | $4,750 | $15,520 |
| 2022 | $1,347 | $20,270 | $4,750 | $15,520 |
| 2021 | $1,353 | $20,270 | $4,750 | $15,520 |
| 2020 | $1,345 | $20,270 | $4,750 | $15,520 |
| 2019 | $1,299 | $20,270 | $4,750 | $15,520 |
| 2018 | $1,174 | $20,270 | $4,750 | $15,520 |
| 2017 | $1,163 | $20,270 | $0 | $0 |
| 2015 | $1,167 | $20,960 | $0 | $0 |
| 2014 | $1,167 | $20,960 | $0 | $0 |
Agents Affiliated with this Home
-
Carie Averill

Seller's Agent in 2025
Carie Averill
RE/MAX Heritage
(816) 500-1679
1 in this area
149 Total Sales
-
H
Seller's Agent in 2020
Hayley MCKINNEY
REECENICHOLS-IDE CAPITAL
-
RANDY WILLIAMS
R
Seller's Agent in 2019
RANDY WILLIAMS
Top Property Realty, LLC
(816) 752-1216
2 in this area
31 Total Sales
-
J
Seller's Agent in 2013
Jim Archer
REECENICHOLS-IDE CAPITAL
-
Non MLS
N
Buyer's Agent in 2013
Non MLS
Non-MLS Office
(913) 661-1600
8 in this area
7,724 Total Sales
Map
Source: Heartland MLS
MLS Number: 1749416
APN: 03-8.0-34-002-001-054.000
- 3103 Cook Rd
- 2907 Karnes Rd
- 2832 Rushmore Ln
- 34 Northridge Dr
- 2510 Limestone Terrace
- 11 N Carriage Dr
- 3028 Ashland Ave
- 3000 Sheffield Ln
- 3002 Sheffield Ln
- 3331 Mueller Ln
- 5514 Pershing Rd
- 2611 Lovers Ln
- 2828 N 32nd St
- 101 Ridge Dr
- 3101 Serve Ct
- 5421 N Pointe Rd
- 0 N Village Dr Unit 2213160
- 3803 Grainview Terrace
- 3612 N Village Dr
- 3111 N 35th St
