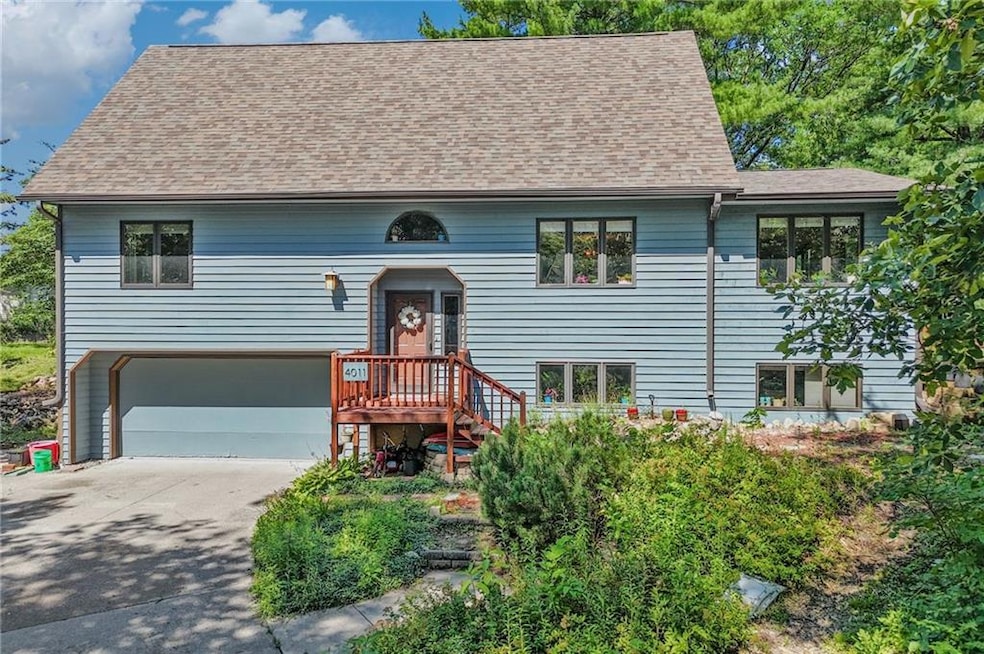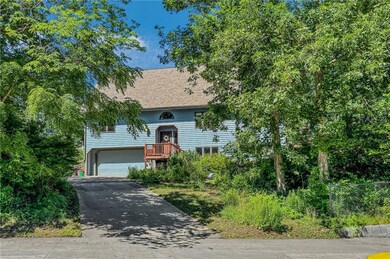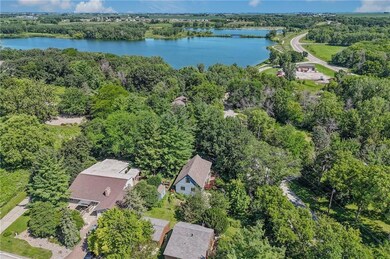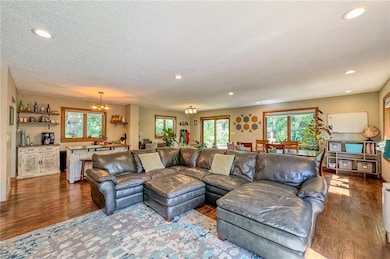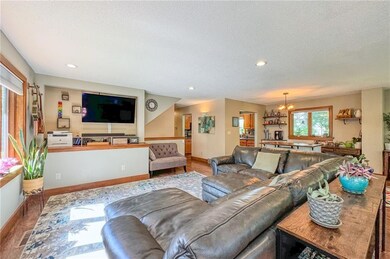
Highlights
- Deck
- Wood Flooring
- No HOA
- Gilbert Elementary School Rated A
- Main Floor Primary Bedroom
- Home Gym
About This Home
As of January 20252773 sq ft total living area! Custom built home w/ many energy efficient upgrades! Prime location w/in the highly sought-after Gilbert School District. Nestled among tall mature trees & mins from the popular Ada Hayden Park nature trails, shopping centers, restaurants & grocery stores, quick access to Hwy 69 & I-35. A 3-level split foyer design w/ 5 spacious beds. Main level has a generous open living & dining area w/ large windows. It flows naturally into the kitchen, that has ample storage & new double oven, provides broad prep/cooking space, w/ addt'l island & coffee bar. Open the sliding door to the back deck. Enjoy the view of the beautifully shaded yard, that includes a log cabin play house w/ sandbox, playground & jungle gym climber, patio w/ fire pit. Large garden space & utility shed featured on the S & W sides of the home. Main level laundry room w/ upgraded appliances, complete w/ mudroom sink & storage. Primary bed w/ walk-in closet is on the main floor, connecting to the main full bath. All beds have hardwood floors & plenty of closet space. The stairs to the upper level feature 2 bonus landing areas w/ great natural lighting from an arch window & skylight. Upstairs you'll find 2 generously sized beds w/ extra large windows & another full bath. Lower level features an extensive carpeted family room. Another half bath, bed w/ egress & bonus room. Lower level opens to an attached 2 car garage. Recent upgrades - most appliances, water heater, HVAC, windows, & roof.
Home Details
Home Type
- Single Family
Est. Annual Taxes
- $5,502
Year Built
- Built in 1988
Home Design
- Wood Foundation
- Asphalt Shingled Roof
- Wood Siding
Interior Spaces
- 2,148 Sq Ft Home
- 1.5-Story Property
- Shades
- Family Room
- Dining Area
- Den
- Home Gym
- Fire and Smoke Detector
Kitchen
- Eat-In Kitchen
- Stove
- Microwave
- Dishwasher
Flooring
- Wood
- Laminate
Bedrooms and Bathrooms
- 5 Bedrooms | 2 Main Level Bedrooms
- Primary Bedroom on Main
Laundry
- Laundry on main level
- Dryer
- Washer
Finished Basement
- Walk-Out Basement
- Basement Window Egress
Parking
- 2 Car Attached Garage
- Driveway
Outdoor Features
- Deck
- Fire Pit
- Outdoor Storage
- Play Equipment
Additional Features
- 0.28 Acre Lot
- Heat Pump System
Community Details
- No Home Owners Association
Listing and Financial Details
- Assessor Parcel Number 0527225035
Ownership History
Purchase Details
Home Financials for this Owner
Home Financials are based on the most recent Mortgage that was taken out on this home.Purchase Details
Home Financials for this Owner
Home Financials are based on the most recent Mortgage that was taken out on this home.Map
Similar Homes in Ames, IA
Home Values in the Area
Average Home Value in this Area
Purchase History
| Date | Type | Sale Price | Title Company |
|---|---|---|---|
| Warranty Deed | $391,000 | None Listed On Document | |
| Warranty Deed | -- | None Available |
Mortgage History
| Date | Status | Loan Amount | Loan Type |
|---|---|---|---|
| Previous Owner | $100,000 | Future Advance Clause Open End Mortgage | |
| Previous Owner | $113,000 | New Conventional | |
| Previous Owner | $137,000 | Adjustable Rate Mortgage/ARM | |
| Previous Owner | $14,000 | Unknown | |
| Previous Owner | $211,500 | Adjustable Rate Mortgage/ARM |
Property History
| Date | Event | Price | Change | Sq Ft Price |
|---|---|---|---|---|
| 01/15/2025 01/15/25 | Sold | $390,000 | -2.3% | $182 / Sq Ft |
| 01/10/2025 01/10/25 | Pending | -- | -- | -- |
| 10/28/2024 10/28/24 | Price Changed | $399,000 | -2.4% | $186 / Sq Ft |
| 10/11/2024 10/11/24 | Price Changed | $409,000 | -2.4% | $190 / Sq Ft |
| 09/12/2024 09/12/24 | Price Changed | $419,000 | -4.3% | $195 / Sq Ft |
| 07/26/2024 07/26/24 | For Sale | $438,000 | -- | $204 / Sq Ft |
Tax History
| Year | Tax Paid | Tax Assessment Tax Assessment Total Assessment is a certain percentage of the fair market value that is determined by local assessors to be the total taxable value of land and additions on the property. | Land | Improvement |
|---|---|---|---|---|
| 2024 | $5,706 | $365,900 | $74,800 | $291,100 |
| 2023 | $5,502 | $365,900 | $74,800 | $291,100 |
| 2022 | $5,422 | $299,200 | $74,800 | $224,400 |
| 2021 | $5,662 | $299,200 | $74,800 | $224,400 |
| 2020 | $5,720 | $294,800 | $73,700 | $221,100 |
| 2019 | $5,720 | $294,800 | $73,700 | $221,100 |
| 2018 | $5,510 | $275,500 | $69,100 | $206,400 |
| 2017 | $5,510 | $275,500 | $69,100 | $206,400 |
| 2016 | $4,124 | $204,600 | $46,300 | $158,300 |
| 2015 | $4,124 | $204,600 | $46,300 | $158,300 |
| 2014 | $3,740 | $187,100 | $42,300 | $144,800 |
Source: Des Moines Area Association of REALTORS®
MLS Number: 699834
APN: 05-27-225-035
- 1321 Nixon Cir
- 482 Fawncove Ln
- 4009 Eisenhower Ave
- 1922 Polk Dr
- 1561 Reagan Dr
- 4253 Eisenhower Ln Unit 8
- 4257 Eisenhower Ln Unit 14
- 3211 Eisenhower Ave
- 3909 Hyde Ave
- 5301 Skycrest Cir
- 1636 Johnson St
- 2717 Duff Ave
- 2406 Westwind Dr
- 2518 Kellogg Ave
- 2830 Somerset Dr
- 2403 Clayton Dr
- 3311 Cullen Dr
- 5726 Quarry Dr
- 2104 Leopold Dr
- 2610 Kingston Dr
