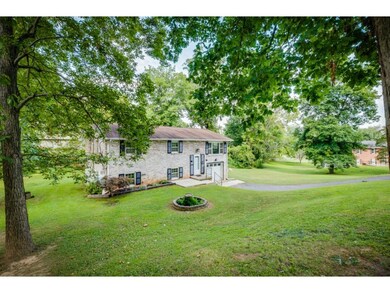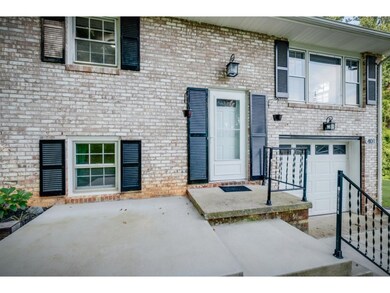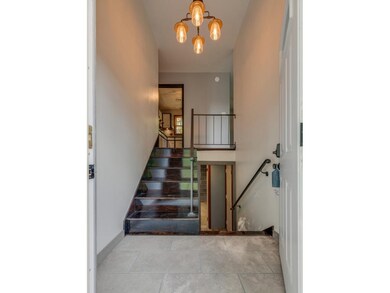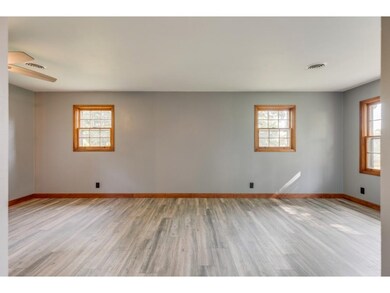
4011 E Englewood Blvd Johnson City, TN 37601
Highlights
- Solid Surface Countertops
- 1 Car Attached Garage
- Patio
- Lake Ridge Elementary School Rated A
- Paneling
- Tile Flooring
About This Home
As of February 2020LOCATION!LOCATION!LOCATION! This property is on a double lot and has many updates to offer including, new floors, new appliances, newer roof, fresh paint, and lots of storage! The partially finished basement has tons of potential. You must see this split foyer in a great neighborhood, minutes from everything Johnson City has to offer.
Last Agent to Sell the Property
HOLLY HUMPHREY
PREMIER HOMES & PROPERTIES License #336635 Listed on: 08/08/2019
Co-Listed By
KELLY WEST
PREMIER HOMES & PROPERTIES License #331912
Last Buyer's Agent
ASHLEY EASTRIDGE
REMAX CHECKMATE, INC. REALTORS License #330114
Home Details
Home Type
- Single Family
Est. Annual Taxes
- $914
Year Built
- Built in 1962
Lot Details
- 0.59 Acre Lot
- Lot Dimensions are 178.08x 143.91
- Level Lot
- Property is in good condition
Parking
- 1 Car Attached Garage
- Garage Door Opener
Home Design
- Split Foyer
- Brick Exterior Construction
- Shingle Roof
Interior Spaces
- 1,521 Sq Ft Home
- Paneling
- Washer and Gas Dryer Hookup
- Partially Finished Basement
Kitchen
- Built-In Gas Oven
- Cooktop<<rangeHoodToken>>
- Solid Surface Countertops
Flooring
- Carpet
- Laminate
- Tile
Bedrooms and Bathrooms
- 3 Bedrooms
Schools
- Lake Ridge Elementary School
- Indian Trail Middle School
- Science Hill High School
Additional Features
- Patio
- Central Heating and Cooling System
Community Details
- FHA/VA Approved Complex
Listing and Financial Details
- Assessor Parcel Number 029C A 021.00
Ownership History
Purchase Details
Home Financials for this Owner
Home Financials are based on the most recent Mortgage that was taken out on this home.Purchase Details
Purchase Details
Purchase Details
Home Financials for this Owner
Home Financials are based on the most recent Mortgage that was taken out on this home.Purchase Details
Home Financials for this Owner
Home Financials are based on the most recent Mortgage that was taken out on this home.Purchase Details
Purchase Details
Purchase Details
Purchase Details
Similar Homes in Johnson City, TN
Home Values in the Area
Average Home Value in this Area
Purchase History
| Date | Type | Sale Price | Title Company |
|---|---|---|---|
| Warranty Deed | $160,000 | None Available | |
| Warranty Deed | $190,000 | Mountain States Title Co | |
| Quit Claim Deed | -- | -- | |
| Quit Claim Deed | -- | -- | |
| Quit Claim Deed | -- | -- | |
| Deed | $94,500 | -- | |
| Deed | $31,500 | -- | |
| Warranty Deed | $56,000 | -- | |
| Warranty Deed | $48,000 | -- | |
| Warranty Deed | $20,000 | -- |
Mortgage History
| Date | Status | Loan Amount | Loan Type |
|---|---|---|---|
| Open | $136,000 | Commercial | |
| Closed | $136,000 | Commercial | |
| Previous Owner | $138,874 | VA | |
| Previous Owner | $142,000 | VA | |
| Previous Owner | $130,084 | VA | |
| Previous Owner | $129,480 | VA | |
| Previous Owner | $128,445 | VA | |
| Previous Owner | $131,360 | VA | |
| Previous Owner | $130,111 | VA | |
| Previous Owner | $127,059 | VA | |
| Previous Owner | $25,100 | No Value Available | |
| Previous Owner | $10,100 | No Value Available | |
| Previous Owner | $97,300 | No Value Available |
Property History
| Date | Event | Price | Change | Sq Ft Price |
|---|---|---|---|---|
| 02/25/2020 02/25/20 | Sold | $163,100 | -3.5% | $107 / Sq Ft |
| 01/25/2020 01/25/20 | Pending | -- | -- | -- |
| 08/08/2019 08/08/19 | For Sale | $169,000 | +104.8% | $111 / Sq Ft |
| 10/30/2017 10/30/17 | Sold | $82,500 | -12.2% | $54 / Sq Ft |
| 09/22/2017 09/22/17 | Pending | -- | -- | -- |
| 09/20/2017 09/20/17 | For Sale | $94,000 | -- | $62 / Sq Ft |
Tax History Compared to Growth
Tax History
| Year | Tax Paid | Tax Assessment Tax Assessment Total Assessment is a certain percentage of the fair market value that is determined by local assessors to be the total taxable value of land and additions on the property. | Land | Improvement |
|---|---|---|---|---|
| 2024 | $914 | $53,450 | $10,600 | $42,850 |
| 2022 | $716 | $33,300 | $9,825 | $23,475 |
| 2021 | $1,292 | $33,300 | $9,825 | $23,475 |
| 2020 | $1,328 | $34,400 | $9,825 | $24,575 |
| 2019 | $720 | $34,400 | $9,825 | $24,575 |
| 2018 | $1,292 | $30,275 | $6,325 | $23,950 |
| 2017 | $1,292 | $30,275 | $6,325 | $23,950 |
| 2016 | $1,286 | $30,275 | $6,325 | $23,950 |
| 2015 | $1,166 | $30,275 | $6,325 | $23,950 |
| 2014 | $1,090 | $30,275 | $6,325 | $23,950 |
Agents Affiliated with this Home
-
H
Seller's Agent in 2020
HOLLY HUMPHREY
PREMIER HOMES & PROPERTIES
-
K
Seller Co-Listing Agent in 2020
KELLY WEST
PREMIER HOMES & PROPERTIES
-
A
Buyer's Agent in 2020
ASHLEY EASTRIDGE
RE/MAX
-
B
Seller's Agent in 2017
BRENDA HUBBARD
Property Executives Johnson City
-
L
Buyer's Agent in 2017
Linda Ericson
Omega Realty Group, LLC
-
C
Buyer's Agent in 2017
CAROLYN TURNER
Ransom Realty
Map
Source: Tennessee/Virginia Regional MLS
MLS Number: 425694
APN: 029C-A-045.00
- 4001 W Englewood Blvd
- 8 Lambeth Ct
- 4109 Marable Ln
- 1330 Carroll Creek Rd
- 7450 Wolfe Ridge
- 998 Carroll Creek Rd
- 4006 Navaho Dr
- 4224 Marable Ln
- 84 Glaze Farm Way
- 1 Celebration Ct
- 7 Celebration Ct
- 61 Glaze Farm Way
- 508 Cambridgeshire Ct Unit 508
- 109 Woodbriar Dr
- 41 Glaze Farm Way
- 21 Glaze Farm Way
- 204 Shadowood Dr
- 202 Woodbriar Dr
- 305 Emerald Chase Cir
- 153 Bart Greene Dr






