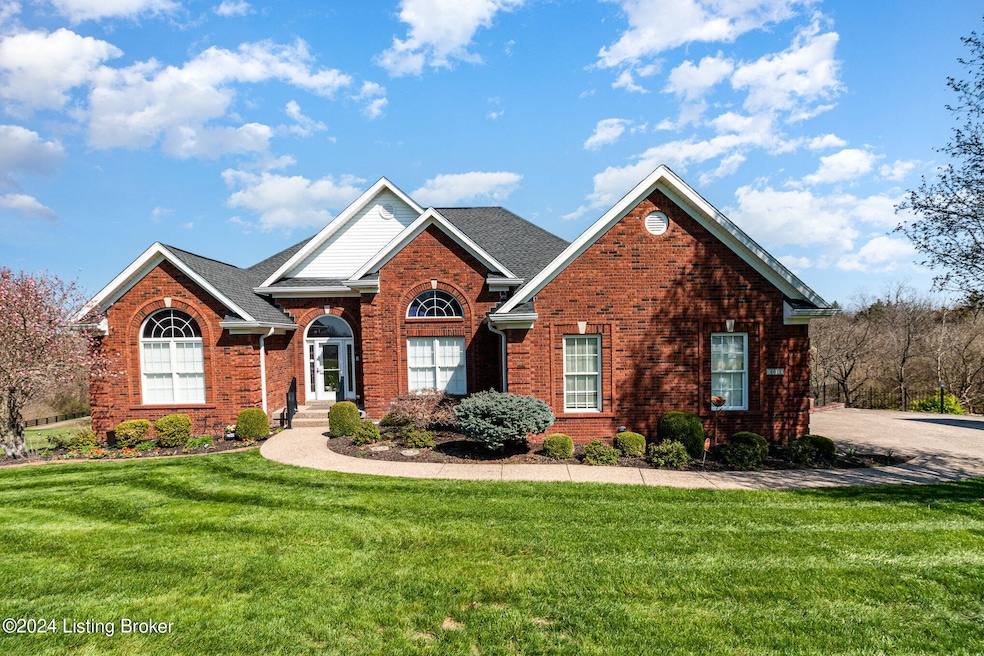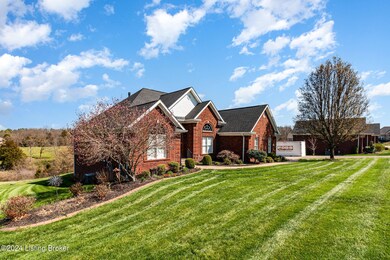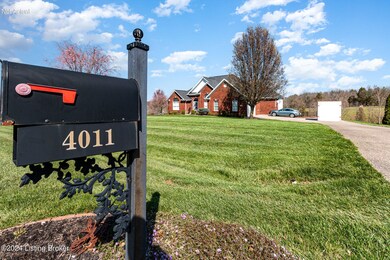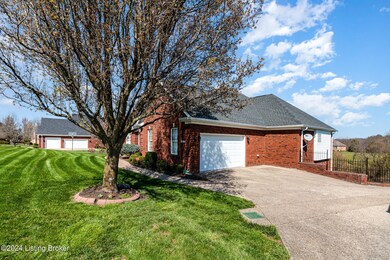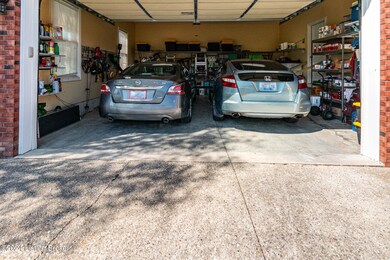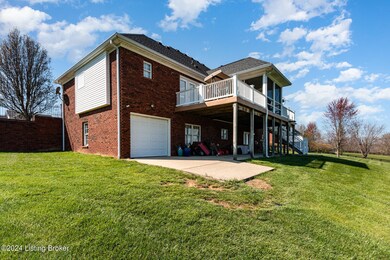
4011 Lake Ridge Way Crestwood, KY 40014
Estimated Value: $654,119 - $691,000
Highlights
- Deck
- 2 Fireplaces
- Home Gym
- Locust Grove Elementary School Rated A-
- Screened Porch
- 3 Car Attached Garage
About This Home
As of June 2024AGENTS PLEASE READ AGENT NOTES. Make 4011 Lakeridge Way your home & discover the epitome of elegance in this stunning home boasting over 4600sq ft of finished living space nestled on 1.14 acres. The beauty begins with a picturesque pond to view out of your gorgeous bank of windows & patio doors offering tranquility & scenic views. Entertain effortlessly in your beautiful chef's kitchen, complete with granite countertops & walk in pantry. The open concept makes it the perfect set up for keeping guests comfortable. Retreat to your expansive primary ensuite featuring a recently remodeled primary bath complete with a tiled walk in shower & huge walk in closet. Next door is your newly remodeled laundry. Completing the main level is a half bath, two additional large bedrooms, a full bath , dining room, fireplace, hardwood floors, along with 12 foot ceilings in the great room. Heading down to your fully finished walkout basement for more space to enjoy. This is your space to enjoy hours of relaxation. Complete with a 4th bedroom & full bath, fireplace, built-ins, and 9 foot ceilings, this space also offers an exercise room that could easily be used as a 5th bedroom, office, or craft room. The possibilities are endless. Your kitchenette comes complete with dishwasher making entertaining in this space a dream. A toy garage will make certain "someones" very happy!!!. One thing this house does not lack and that is storage. The sellers thought the storage piece of building this home out very well. The list of must haves this home checks off could go on and on. Schedule your private tour today.
Last Agent to Sell the Property
Tammy Ramsey
RE/MAX Results Listed on: 05/15/2024
Home Details
Home Type
- Single Family
Est. Annual Taxes
- $5,370
Year Built
- Built in 2003
Lot Details
- 1.14
Parking
- 3 Car Attached Garage
- Side or Rear Entrance to Parking
Home Design
- Shingle Roof
Interior Spaces
- 1-Story Property
- 2 Fireplaces
- Screened Porch
- Home Gym
- Basement
Bedrooms and Bathrooms
- 4 Bedrooms
Outdoor Features
- Deck
- Patio
Utilities
- Forced Air Heating System
- Heating System Uses Natural Gas
- Septic Tank
Community Details
- Property has a Home Owners Association
- Clarke Pointe Subdivision
Listing and Financial Details
- Legal Lot and Block 63 / sec 4
- Assessor Parcel Number 48-07-04-63
- Seller Concessions Not Offered
Ownership History
Purchase Details
Home Financials for this Owner
Home Financials are based on the most recent Mortgage that was taken out on this home.Similar Homes in Crestwood, KY
Home Values in the Area
Average Home Value in this Area
Purchase History
| Date | Buyer | Sale Price | Title Company |
|---|---|---|---|
| Wokutch Richard Edward | $631,000 | Limestone Title |
Mortgage History
| Date | Status | Borrower | Loan Amount |
|---|---|---|---|
| Open | Wokutch Richard Edward | $312,500 | |
| Previous Owner | Montanez Benny | $300,000 | |
| Previous Owner | Montanez Benny | $45,000 | |
| Previous Owner | Montanez Benny | $100,000 | |
| Previous Owner | Montanez Benny | $100,000 |
Property History
| Date | Event | Price | Change | Sq Ft Price |
|---|---|---|---|---|
| 06/21/2024 06/21/24 | Sold | $631,000 | +1.0% | $134 / Sq Ft |
| 05/17/2024 05/17/24 | Pending | -- | -- | -- |
| 05/15/2024 05/15/24 | For Sale | $625,000 | -1.0% | $133 / Sq Ft |
| 05/07/2024 05/07/24 | Off Market | $631,000 | -- | -- |
| 04/11/2024 04/11/24 | Price Changed | $625,000 | -3.8% | $133 / Sq Ft |
| 03/21/2024 03/21/24 | Price Changed | $649,900 | -1.5% | $138 / Sq Ft |
| 03/04/2024 03/04/24 | Price Changed | $659,900 | -2.9% | $140 / Sq Ft |
| 01/25/2024 01/25/24 | For Sale | $679,900 | -- | $145 / Sq Ft |
Tax History Compared to Growth
Tax History
| Year | Tax Paid | Tax Assessment Tax Assessment Total Assessment is a certain percentage of the fair market value that is determined by local assessors to be the total taxable value of land and additions on the property. | Land | Improvement |
|---|---|---|---|---|
| 2024 | $5,370 | $435,000 | $55,000 | $380,000 |
| 2023 | $5,446 | $435,000 | $55,000 | $380,000 |
| 2022 | $5,432 | $435,000 | $55,000 | $380,000 |
| 2021 | $5,397 | $435,000 | $55,000 | $380,000 |
| 2020 | $5,040 | $405,000 | $55,000 | $350,000 |
| 2019 | $4,993 | $405,000 | $55,000 | $350,000 |
| 2018 | $4,995 | $405,000 | $0 | $0 |
| 2017 | $4,960 | $405,000 | $0 | $0 |
| 2013 | $4,723 | $430,000 | $55,000 | $375,000 |
Agents Affiliated with this Home
-
T
Seller's Agent in 2024
Tammy Ramsey
RE/MAX
-
Christa Richmond

Buyer's Agent in 2024
Christa Richmond
Homepage Realty
(502) 930-3202
133 Total Sales
Map
Source: Metro Search (Greater Louisville Association of REALTORS®)
MLS Number: 1653027
APN: 48-07-04-63
- 4009 Quarry Ct
- 2105 Clarke Pointe Dr
- 4700 Lost Valley Dr
- 4701 Lost Valley Dr
- 4625 Northridge Cir
- 4717 Northridge Dr
- 1208 Lakewood Dr
- 3706 Wiano Dr
- 4405 Carolyn Ct
- 4424 Grand Cir
- 2600 Sunningdale Place E
- 1911 Cherry Glen Dr
- 2018 Prestwick Dr
- 4021 White Pine Ln
- 4027 White Pine Ln
- 2113 Aiken Back Ln
- 3019 Aiken Back Ln
- 3009 Cherry Glen Dr
- 2115 Aiken Back Ln
- 2117 Aiken Back Ln
- 4013 Lake Ridge Way
- 4009 Lake Ridge Way
- 4010 Lake Ridge Way
- 61 Lake Ridge Way Unit 61
- 66 Lake Ridge Way Unit LOT 66
- 70 Lake Ridge Way Unit LOT 70
- 58 Lake Ridge Way Unit LOT 58
- 71 Lake Ridge Way Unit LOT 71
- 64 Lake Ridge Way Unit LOT 64
- 0 Lake Ridge Way Unit LOT 65 301825
- 0 Lake Ridge Way Unit LOT 69 301801
- 0 Lake Ridge Way Unit LOT 63 301820
- 64 Lake Ridge Way
- 0 Lake Ridge Way Unit LOT 62
- 62 Lake Ridge Way
- 4015 Lake Ridge Way
- 4005 Lake Ridge Way
- 4006 Lake Ridge Way
- 4008 Lake Ridge Way
- 4014 Lake Ridge Way
