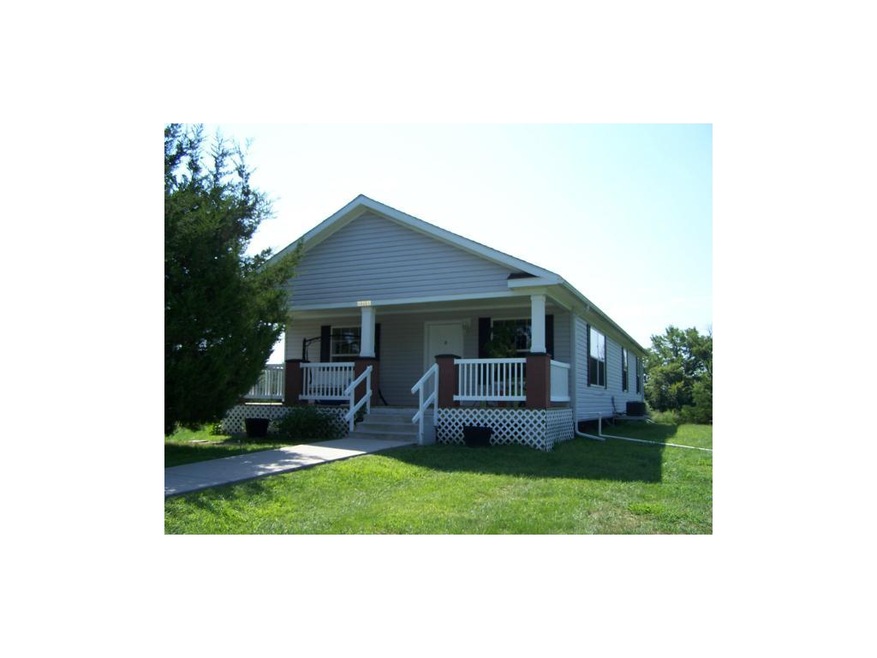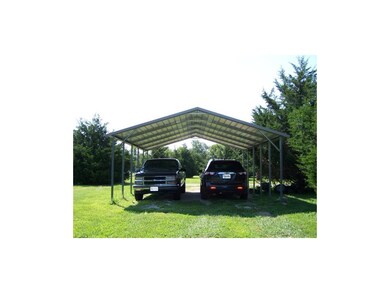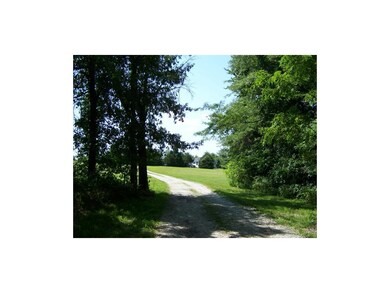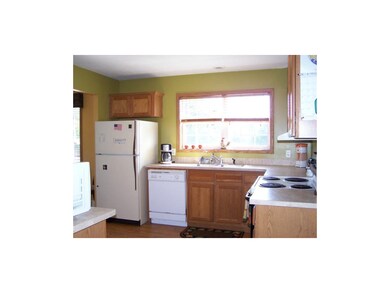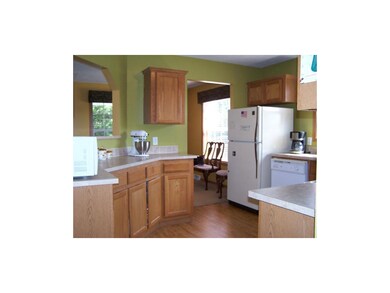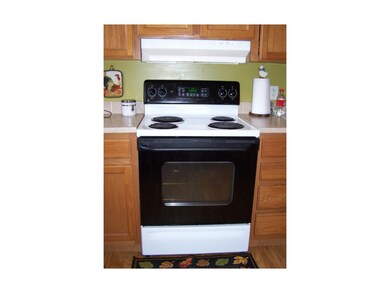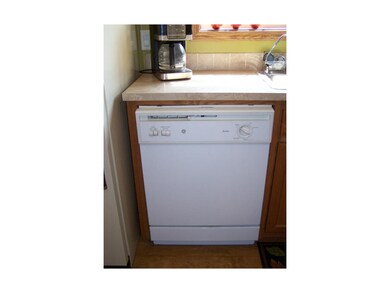
40111 E Nivens Rd Oak Grove, MO 64075
Estimated Value: $320,258 - $375,000
Highlights
- Vaulted Ceiling
- Granite Countertops
- Thermal Windows
- Ranch Style House
- Den
- Skylights
About This Home
As of October 2015Secluded 4.83 acres with the house surrounded by a grove of cedar trees. Total privacy! Watch the wildlife from the front porch. Open floor plan, great for entertaining! Large living room, dining room with an opening into the kitchen. 3rd bedroom would make a great office or nursery. Walk out basement has a one car garage and high ceilings would be great to finish. Engineered floor joists for little to no squeaks. Main floor laundry room. 2 Car Carport. Shed. Established trails for easy ATV riding or hiking!
Last Agent to Sell the Property
Realty Executives License #1999080252 Listed on: 08/14/2015

Home Details
Home Type
- Single Family
Est. Annual Taxes
- $1,810
Year Built
- Built in 2006
Lot Details
- 4.83 Acre Lot
- Level Lot
- Many Trees
Parking
- 1 Car Garage
- Carport
- Rear-Facing Garage
Home Design
- Ranch Style House
- Traditional Architecture
- Composition Roof
- Lap Siding
- Vinyl Siding
Interior Spaces
- 1,352 Sq Ft Home
- Wet Bar: Carpet, Ceiling Fan(s), Walk-In Closet(s), Shades/Blinds, Shower Over Tub, Vinyl
- Built-In Features: Carpet, Ceiling Fan(s), Walk-In Closet(s), Shades/Blinds, Shower Over Tub, Vinyl
- Vaulted Ceiling
- Ceiling Fan: Carpet, Ceiling Fan(s), Walk-In Closet(s), Shades/Blinds, Shower Over Tub, Vinyl
- Skylights
- Fireplace
- Thermal Windows
- Shades
- Plantation Shutters
- Drapes & Rods
- Combination Dining and Living Room
- Den
- Fire and Smoke Detector
Kitchen
- Electric Oven or Range
- Recirculated Exhaust Fan
- Dishwasher
- Granite Countertops
- Laminate Countertops
Flooring
- Wall to Wall Carpet
- Linoleum
- Laminate
- Stone
- Ceramic Tile
- Luxury Vinyl Plank Tile
- Luxury Vinyl Tile
Bedrooms and Bathrooms
- 3 Bedrooms
- Cedar Closet: Carpet, Ceiling Fan(s), Walk-In Closet(s), Shades/Blinds, Shower Over Tub, Vinyl
- Walk-In Closet: Carpet, Ceiling Fan(s), Walk-In Closet(s), Shades/Blinds, Shower Over Tub, Vinyl
- 2 Full Bathrooms
- Double Vanity
- Bathtub with Shower
Laundry
- Laundry Room
- Laundry on main level
Unfinished Basement
- Walk-Out Basement
- Sump Pump
Outdoor Features
- Enclosed patio or porch
Schools
- Oak Grove Elementary School
- Oak Grove High School
Utilities
- Central Air
- Septic Tank
- Lagoon System
Listing and Financial Details
- Assessor Parcel Number 56-100-04-10-00-0-00-000
Ownership History
Purchase Details
Home Financials for this Owner
Home Financials are based on the most recent Mortgage that was taken out on this home.Purchase Details
Similar Homes in Oak Grove, MO
Home Values in the Area
Average Home Value in this Area
Purchase History
| Date | Buyer | Sale Price | Title Company |
|---|---|---|---|
| Stuecken William I | -- | Stewart Title Company | |
| Yewell Charles H | -- | -- |
Mortgage History
| Date | Status | Borrower | Loan Amount |
|---|---|---|---|
| Open | Stuecken William I | $224,000 | |
| Closed | Stuecken William I | $165,938 | |
| Previous Owner | Yewell Charles H | $95,264 | |
| Previous Owner | Yewell Charles H | $125,100 | |
| Previous Owner | Yewell Charles H | $130,000 |
Property History
| Date | Event | Price | Change | Sq Ft Price |
|---|---|---|---|---|
| 10/08/2015 10/08/15 | Sold | -- | -- | -- |
| 08/26/2015 08/26/15 | Pending | -- | -- | -- |
| 08/14/2015 08/14/15 | For Sale | $169,000 | -- | $125 / Sq Ft |
Tax History Compared to Growth
Tax History
| Year | Tax Paid | Tax Assessment Tax Assessment Total Assessment is a certain percentage of the fair market value that is determined by local assessors to be the total taxable value of land and additions on the property. | Land | Improvement |
|---|---|---|---|---|
| 2024 | $2,817 | $40,658 | $20,611 | $20,047 |
| 2023 | $2,817 | $40,658 | $15,553 | $25,105 |
| 2022 | $3,219 | $41,990 | $9,206 | $32,784 |
| 2021 | $3,141 | $41,990 | $9,206 | $32,784 |
| 2020 | $3,079 | $39,990 | $9,206 | $30,784 |
| 2019 | $2,914 | $39,990 | $9,206 | $30,784 |
| 2018 | $1,800 | $26,347 | $9,761 | $16,586 |
| 2017 | $1,800 | $26,347 | $9,761 | $16,586 |
| 2016 | $1,815 | $25,686 | $9,791 | $15,895 |
| 2014 | $1,817 | $25,686 | $9,791 | $15,895 |
Agents Affiliated with this Home
-
Debbie Wyrick

Seller's Agent in 2015
Debbie Wyrick
Realty Executives
(816) 419-3721
260 Total Sales
-
Kaleb Drinkgern

Buyer's Agent in 2015
Kaleb Drinkgern
ReeceNichols - Lees Summit
(816) 533-3738
164 Total Sales
Map
Source: Heartland MLS
MLS Number: 1953774
APN: 56-100-04-10-00-0-00-000
- 38009 E Colbern Rd
- 1607 Cumberland Rd
- 38708 E Hudson Rd
- 1000 E Colbern Road Extension
- 4300 Country Squire Rd
- 2185 Quarry Rd
- 558 White Rd
- 302 SW 31st St
- 37801 E Hillside School Rd
- 1623 Estate Dr
- 38301 E Cline Rd
- 2517 SW Mitchell St
- 2512 SW Clinton St
- 2063 Hedge Hill Dr
- 311 SW 24th Terrace
- 2202 SE Park Ave
- 2106 SE Oak Ridge Dr
- 4373 Hackberry Ln
- 36805 E Church Rd
- 2103 S Owings St
- 40111 E Nivens Rd
- 40111 E Nivens Rd
- 40103 E Nivens Rd
- 40203 E Nivens Rd
- 40005 E Nivens Rd
- 40305 E Nivens Rd
- 40209 E Nevins Rd
- 40206 E Nivens Rd
- 39910 E Nivens Rd
- 39810 E Nivens Rd
- 391 State Highway Tt
- 31 Highway Tt
- 533 State Highway Tt
- 159 Highway Tt
- 39606 E Nivens Rd
- 39509 E Nivens Rd
- 39612 E Nivens Rd
- 140 Highway Tt
- 39704 E Nivens Rd
- 39502 E Nivens Rd
