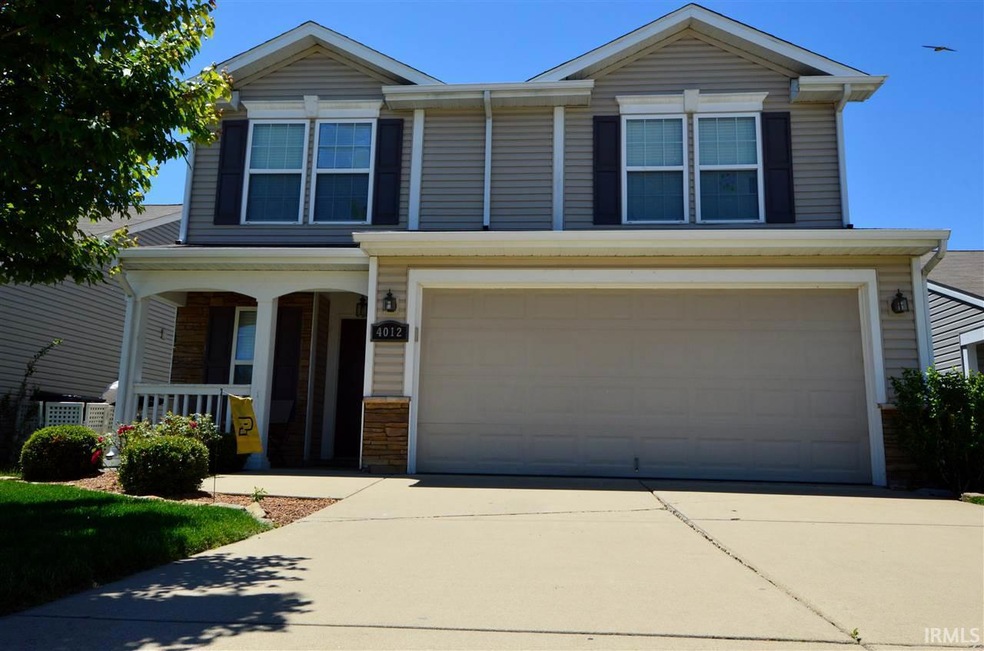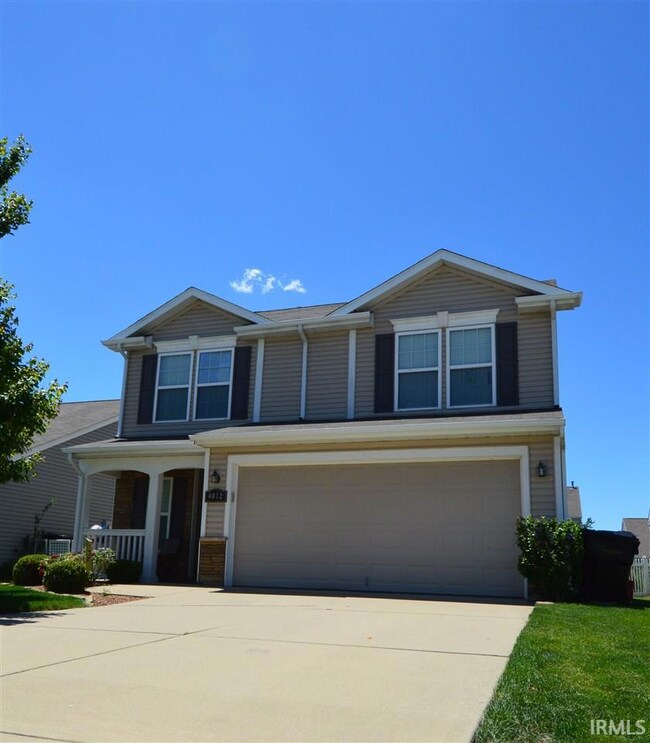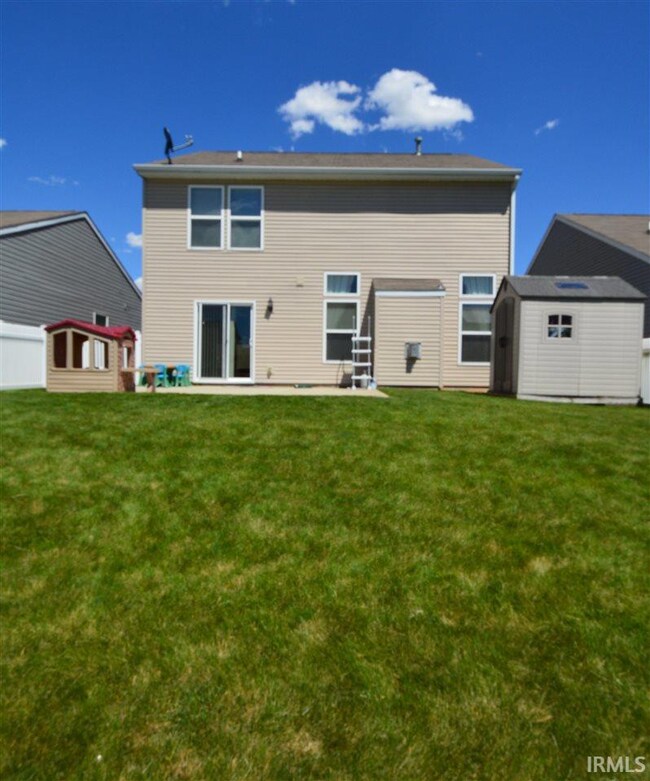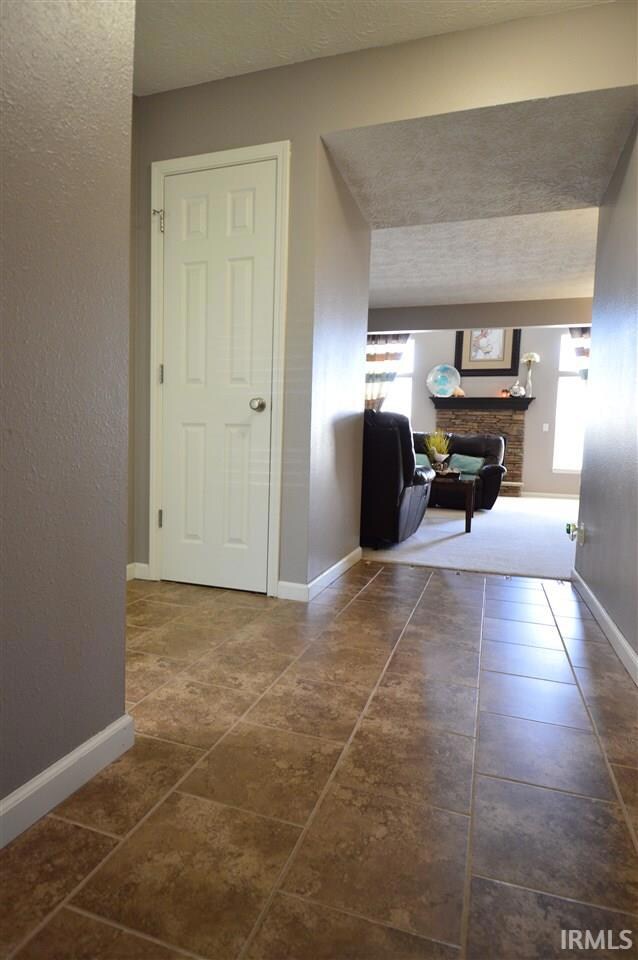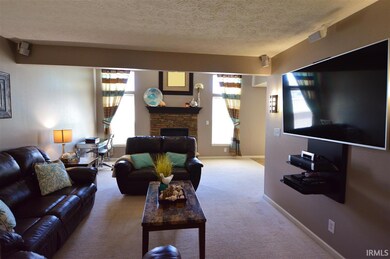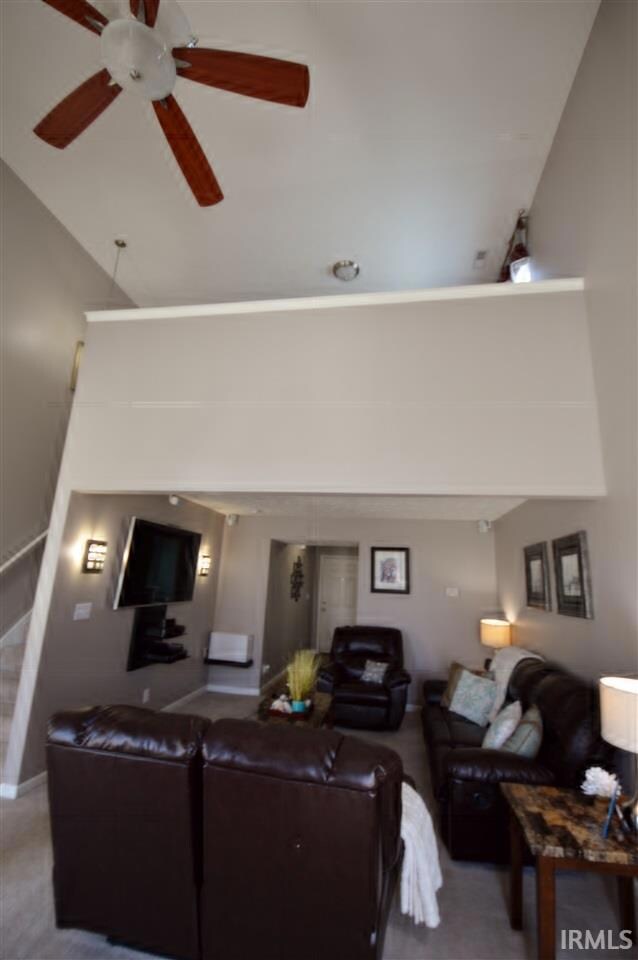
4012 Campion St Lafayette, IN 47909
Highlights
- Open Floorplan
- Backs to Open Ground
- 1 Fireplace
- Traditional Architecture
- Cathedral Ceiling
- Great Room
About This Home
As of August 2021Come see this beautifully maintained and updated ONE OWNER home in desirable southside neighborhood. 3 bed, 2 1/2 bath Open concept main floor with a beautiful gas fireplace in the living room that you can enjoy on main floor or take in the view from the second floor bonus room balcony. Beautiful tile floor in entry way and kitchen, new water heater in 2017. Updated kitchen and baths. Enjoy the back yard while relaxing on your 20x19 patio. Take a walk around the neighborhood and stop by the community park. Worry free parking in the garage with battery backup in case of power outage as well as laser parking assist. Walk in and you will immediately feel at home! *Fridge in kitchen does not stay, garage fridge does stay. TV wall mounts will not be staying but seller will repair walls where they were.
Home Details
Home Type
- Single Family
Est. Annual Taxes
- $1,176
Year Built
- Built in 2006
Lot Details
- 4,480 Sq Ft Lot
- Backs to Open Ground
- Wood Fence
- Sloped Lot
HOA Fees
- $11 Monthly HOA Fees
Parking
- 2 Car Attached Garage
- Driveway
- Off-Street Parking
Home Design
- Traditional Architecture
- Slab Foundation
- Poured Concrete
- Shingle Roof
- Vinyl Construction Material
Interior Spaces
- 1,660 Sq Ft Home
- 2-Story Property
- Open Floorplan
- Cathedral Ceiling
- Ceiling Fan
- 1 Fireplace
- Double Pane Windows
- Entrance Foyer
- Great Room
- Eat-In Kitchen
Flooring
- Carpet
- Tile
- Vinyl
Bedrooms and Bathrooms
- 3 Bedrooms
- En-Suite Primary Bedroom
- Walk-In Closet
- Bathtub with Shower
Eco-Friendly Details
- Energy-Efficient Appliances
- Energy-Efficient Windows
Schools
- Wea Ridge Elementary And Middle School
- Mc Cutcheon High School
Utilities
- Central Air
- Heating System Uses Gas
- Cable TV Available
Additional Features
- Covered patio or porch
- Suburban Location
Community Details
- Woodfield Subdivision
Listing and Financial Details
- Assessor Parcel Number 79-11-09-378-005.000-333
Ownership History
Purchase Details
Home Financials for this Owner
Home Financials are based on the most recent Mortgage that was taken out on this home.Purchase Details
Home Financials for this Owner
Home Financials are based on the most recent Mortgage that was taken out on this home.Purchase Details
Home Financials for this Owner
Home Financials are based on the most recent Mortgage that was taken out on this home.Map
Similar Homes in Lafayette, IN
Home Values in the Area
Average Home Value in this Area
Purchase History
| Date | Type | Sale Price | Title Company |
|---|---|---|---|
| Warranty Deed | $219,500 | None Available | |
| Deed | -- | -- | |
| Warranty Deed | -- | None Available |
Mortgage History
| Date | Status | Loan Amount | Loan Type |
|---|---|---|---|
| Previous Owner | $157,233 | New Conventional | |
| Previous Owner | $162,993 | FHA | |
| Previous Owner | $122,336 | FHA | |
| Previous Owner | $96,884 | Unknown | |
| Previous Owner | $24,221 | Stand Alone Second |
Property History
| Date | Event | Price | Change | Sq Ft Price |
|---|---|---|---|---|
| 08/27/2021 08/27/21 | Sold | $219,500 | -4.5% | $125 / Sq Ft |
| 07/16/2021 07/16/21 | Pending | -- | -- | -- |
| 07/09/2021 07/09/21 | For Sale | $229,900 | +38.5% | $131 / Sq Ft |
| 07/14/2017 07/14/17 | Sold | $166,000 | -1.7% | $100 / Sq Ft |
| 06/10/2017 06/10/17 | Pending | -- | -- | -- |
| 05/31/2017 05/31/17 | For Sale | $168,900 | -- | $102 / Sq Ft |
Tax History
| Year | Tax Paid | Tax Assessment Tax Assessment Total Assessment is a certain percentage of the fair market value that is determined by local assessors to be the total taxable value of land and additions on the property. | Land | Improvement |
|---|---|---|---|---|
| 2024 | $3,382 | $168,800 | $25,000 | $143,800 |
| 2023 | $3,376 | $168,800 | $25,000 | $143,800 |
| 2022 | $3,376 | $168,800 | $25,000 | $143,800 |
| 2021 | $1,507 | $150,700 | $25,000 | $125,700 |
| 2020 | $1,318 | $138,300 | $25,000 | $113,300 |
| 2019 | $1,185 | $130,000 | $25,000 | $105,000 |
| 2018 | $1,076 | $124,400 | $25,000 | $99,400 |
| 2017 | $1,074 | $123,100 | $25,000 | $98,100 |
| 2016 | $1,030 | $122,200 | $25,000 | $97,200 |
| 2014 | $920 | $117,100 | $25,000 | $92,100 |
| 2013 | $2,340 | $117,000 | $25,000 | $92,000 |
Source: Indiana Regional MLS
MLS Number: 201724200
APN: 79-11-09-378-005.000-033
- 1814 Abbotsbury Way
- 1804 Canyon Creek Dr
- 3920 Pennypackers Mill Rd E
- 1611 Stonegate Cir
- 1605 Waterstone Dr
- 2120 Whisper Valley Dr
- 3923 Regal Valley Dr
- 3902 Rushgrove Dr
- 1800 E 430 S
- 3905 Rushgrove Dr
- 3934 Rushgrove Dr
- 3508 Waverly Dr
- 3327 Crosspoint Ct S
- 3949 Basalt Ct
- 1431 S Newsom Ct
- 3810 Scoria St
- 3129 Thomas Dr
- 4104 Druze Ave
- 3760 Ensley St
- 4041 Druze Ave
