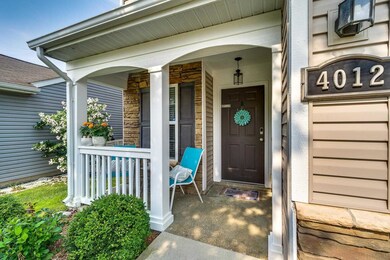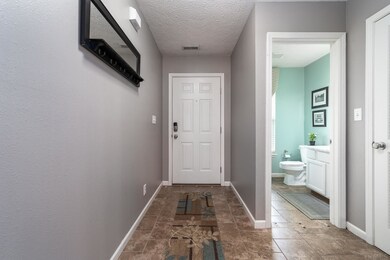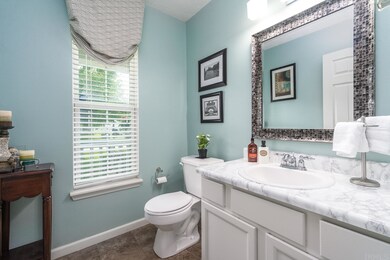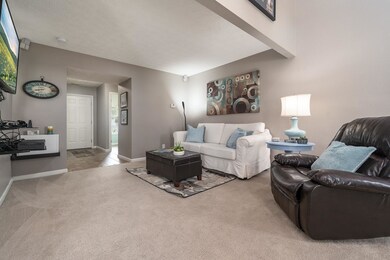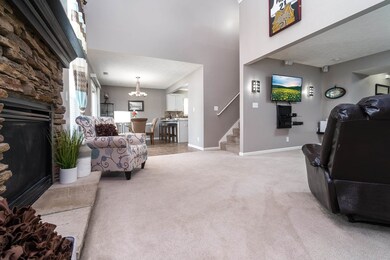
4012 Campion St Lafayette, IN 47909
Highlights
- 2 Car Attached Garage
- Level Lot
- Gas Log Fireplace
- Central Air
About This Home
As of August 2021Delightful 2 story home in a great southside location. Featuring 3 bedrooms 2.5 bathrooms and a bonus loft space. Open concept living with soaring ceilings in the family room giving center stage to a stunning stone gas fireplace. Huge windows let the natural light pour in. Bright kitchen with island bar seating opens to the dining area with access to a 20x19 patio. Upstairs the loft overlooks the family room below and would be great for an office/playroom or second living room. The master suite has a large closet and full master bath. Two additional bedrooms and a full bathroom round out the second floor. An attached two car garage with laser parking assist system will keep your vehicles tucked in and warm in the winter. Backyard is fully fenced with newer shed. This home also has access to neighborhood walking trails, two playgrounds, and walking paths to the library, school, and shopping.
Home Details
Home Type
- Single Family
Est. Annual Taxes
- $1,312
Year Built
- Built in 2006
Lot Details
- 4,480 Sq Ft Lot
- Lot Dimensions are 40x112
- Level Lot
HOA Fees
- $12 Monthly HOA Fees
Parking
- 2 Car Attached Garage
Home Design
- Slab Foundation
- Stone Exterior Construction
- Vinyl Construction Material
Interior Spaces
- 1,757 Sq Ft Home
- 2-Story Property
- Gas Log Fireplace
Bedrooms and Bathrooms
- 3 Bedrooms
Schools
- Wea Ridge Elementary And Middle School
- Mc Cutcheon High School
Utilities
- Central Air
- Heating System Uses Gas
Listing and Financial Details
- Assessor Parcel Number 79-11-09-378-005.000-033
Ownership History
Purchase Details
Home Financials for this Owner
Home Financials are based on the most recent Mortgage that was taken out on this home.Purchase Details
Home Financials for this Owner
Home Financials are based on the most recent Mortgage that was taken out on this home.Purchase Details
Home Financials for this Owner
Home Financials are based on the most recent Mortgage that was taken out on this home.Similar Homes in Lafayette, IN
Home Values in the Area
Average Home Value in this Area
Purchase History
| Date | Type | Sale Price | Title Company |
|---|---|---|---|
| Warranty Deed | $219,500 | None Available | |
| Deed | -- | -- | |
| Warranty Deed | -- | None Available |
Mortgage History
| Date | Status | Loan Amount | Loan Type |
|---|---|---|---|
| Previous Owner | $157,233 | New Conventional | |
| Previous Owner | $162,993 | FHA | |
| Previous Owner | $122,336 | FHA | |
| Previous Owner | $96,884 | Unknown | |
| Previous Owner | $24,221 | Stand Alone Second |
Property History
| Date | Event | Price | Change | Sq Ft Price |
|---|---|---|---|---|
| 08/27/2021 08/27/21 | Sold | $219,500 | -4.5% | $125 / Sq Ft |
| 07/16/2021 07/16/21 | Pending | -- | -- | -- |
| 07/09/2021 07/09/21 | For Sale | $229,900 | +38.5% | $131 / Sq Ft |
| 07/14/2017 07/14/17 | Sold | $166,000 | -1.7% | $100 / Sq Ft |
| 06/10/2017 06/10/17 | Pending | -- | -- | -- |
| 05/31/2017 05/31/17 | For Sale | $168,900 | -- | $102 / Sq Ft |
Tax History Compared to Growth
Tax History
| Year | Tax Paid | Tax Assessment Tax Assessment Total Assessment is a certain percentage of the fair market value that is determined by local assessors to be the total taxable value of land and additions on the property. | Land | Improvement |
|---|---|---|---|---|
| 2024 | $3,382 | $168,800 | $25,000 | $143,800 |
| 2023 | $3,376 | $168,800 | $25,000 | $143,800 |
| 2022 | $3,376 | $168,800 | $25,000 | $143,800 |
| 2021 | $1,507 | $150,700 | $25,000 | $125,700 |
| 2020 | $1,318 | $138,300 | $25,000 | $113,300 |
| 2019 | $1,185 | $130,000 | $25,000 | $105,000 |
| 2018 | $1,076 | $124,400 | $25,000 | $99,400 |
| 2017 | $1,074 | $123,100 | $25,000 | $98,100 |
| 2016 | $1,030 | $122,200 | $25,000 | $97,200 |
| 2014 | $920 | $117,100 | $25,000 | $92,100 |
| 2013 | $2,340 | $117,000 | $25,000 | $92,000 |
Agents Affiliated with this Home
-
J
Seller's Agent in 2021
Jennifer Bickett
Weichert Realtors Len Wilson
(765) 413-5464
50 Total Sales
-
L
Buyer's Agent in 2021
Lynn Edgell
@properties
(765) 426-6246
193 Total Sales
-

Seller's Agent in 2017
Lindsey Foster
The Real Estate Agency
(765) 418-7185
132 Total Sales
-

Buyer's Agent in 2017
Ronda Mattox
Keller Williams Lafayette
(765) 490-7933
60 Total Sales
Map
Source: Indiana Regional MLS
MLS Number: 202126450
APN: 79-11-09-378-005.000-033
- 4027 Homerton St
- 4107 Homerton St
- 1823 Kyverdale Dr
- 4113 Ivanhoe St
- 3920 Pennypackers Mill Rd E
- 2010 Whisper Valley Dr
- 1709 Stonegate Cir
- 1717 Stonegate Cir
- 1501 Stoneripple Cir
- 2007 Kingfisher Dr
- 3718 George Washington Rd
- 1103 Stoneripple Cir
- 3902 Rushgrove Dr
- 1800 E 430 S
- 3905 Rushgrove Dr
- 3930 Rushgrove Dr
- 914 Braxton Dr N
- 1609 Tabor Ct
- 924 N Wagon Wheel Trail
- 4134 Calder Dr

