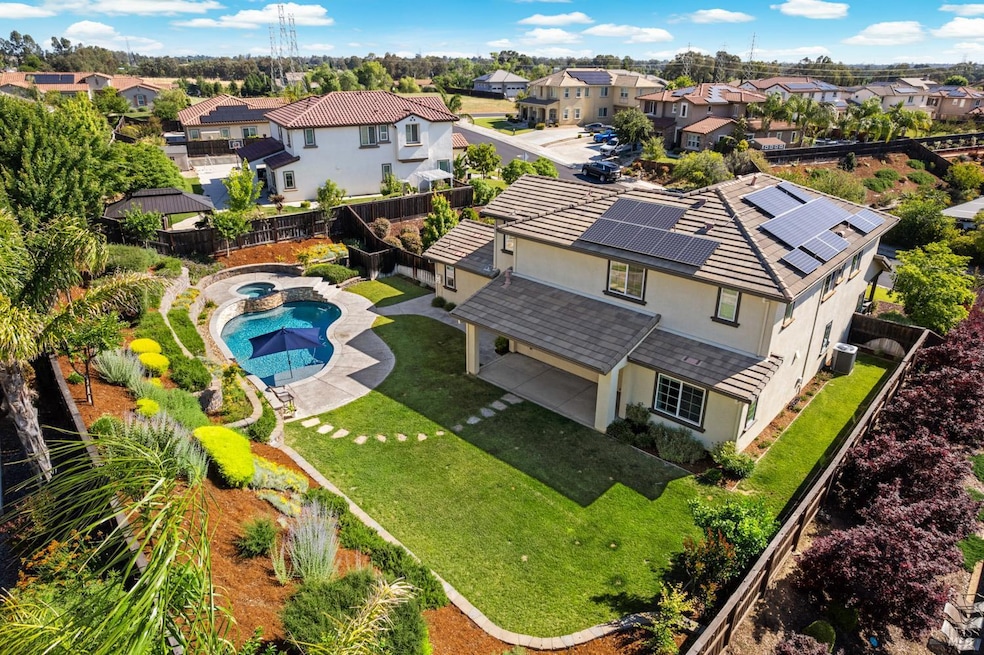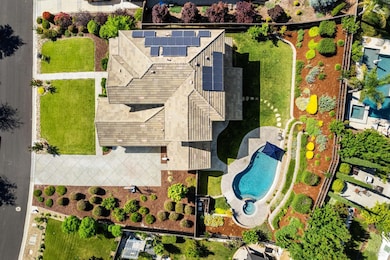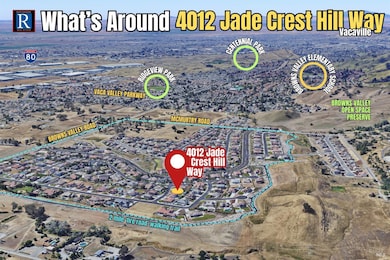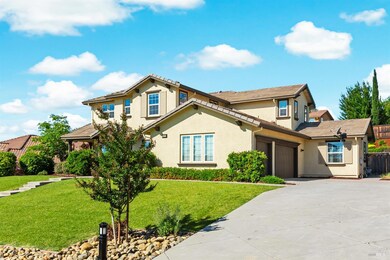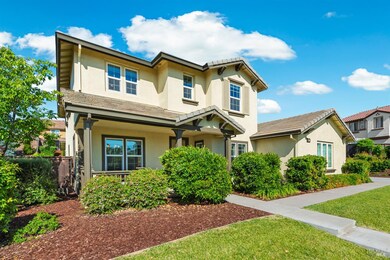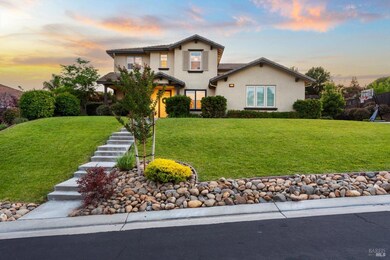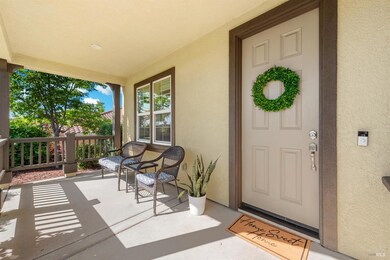
4012 Jade Crest Hill Way Vacaville, CA 95688
Estimated payment $8,223/month
Highlights
- Very Popular Property
- Solar Power System
- Cathedral Ceiling
- Pool and Spa
- 0.37 Acre Lot
- Main Floor Bedroom
About This Home
Vacaville's highly sought-after Cheyenne community home in Browns Valley presents this exceptional 6-bed, 4.5-bath home offering over 3,800 sq ft of versatile living space on more than 1/3 of an acre lot. 3-car garage and private backyard retreat features an incredible sparkling pool, spa and waterfall. Energy-efficient, with owned solar, home offers a versatile floorplan with 2 downstairs bedrooms, 1 with ensuite/walk-in closet and 1 with exterior access, ideal for an office/multigenerational living. Chef's kitchen showcases upgraded appliances with a gas cooktop, built-in microwave/oven, water filtration system, oversized island, granite counters, marble backsplash, butler's pantry with wine racks/upper cabinets/walk-in pantry and breakfast area opening to the great room with gas fireplace. Upstairs enjoy a convenient laundry room, 4 bedrooms: 1 with an ensuite and primary suite with 2 walk-in closets, tub, glass shower and dual sinks/tower cabinetry. Highlights include luxury vinyl plank flooring, 5.25 baseboards, white cabinetry, bronze hardware, fresh paint and dual-zone HVAC. Outdoor living presents a pool with multi-colored party lighting and removable safety fence, covered patio with ceiling fan and retaining walls. Ideally located near freeway access and fitness center.
Home Details
Home Type
- Single Family
Est. Annual Taxes
- $13,809
Year Built
- Built in 2017
Lot Details
- 0.37 Acre Lot
- Property is Fully Fenced
- Landscaped
- Sprinkler System
HOA Fees
- $75 Monthly HOA Fees
Parking
- 3 Car Direct Access Garage
- Workshop in Garage
Home Design
- Tile Roof
- Stucco
Interior Spaces
- 3,819 Sq Ft Home
- 2-Story Property
- Cathedral Ceiling
- Ceiling Fan
- Self Contained Fireplace Unit Or Insert
- Gas Log Fireplace
- Great Room
- Family Room Off Kitchen
- Living Room
- Formal Dining Room
Kitchen
- Breakfast Area or Nook
- Breakfast Bar
- Walk-In Pantry
- Butlers Pantry
- Built-In Gas Oven
- Gas Cooktop
- Range Hood
- Microwave
- Dishwasher
- Kitchen Island
- Granite Countertops
Flooring
- Carpet
- Tile
- Vinyl
Bedrooms and Bathrooms
- 6 Bedrooms
- Main Floor Bedroom
- Primary Bedroom Upstairs
- Jack-and-Jill Bathroom
- Bathroom on Main Level
- Tile Bathroom Countertop
- Dual Sinks
- Bathtub with Shower
- Separate Shower
- Window or Skylight in Bathroom
Laundry
- Laundry Room
- Laundry on upper level
Eco-Friendly Details
- Solar Power System
- Solar owned by seller
Pool
- Pool and Spa
- In Ground Pool
Outdoor Features
- Covered patio or porch
Utilities
- Zoned Heating and Cooling
- Tankless Water Heater
Community Details
- Association fees include common areas, management
- Summit HOA Management Association, Phone Number (707) 660-8283
- Cheyenne At Browns Valley Subdivision
Listing and Financial Details
- Assessor Parcel Number 0123-543-040
Map
Home Values in the Area
Average Home Value in this Area
Tax History
| Year | Tax Paid | Tax Assessment Tax Assessment Total Assessment is a certain percentage of the fair market value that is determined by local assessors to be the total taxable value of land and additions on the property. | Land | Improvement |
|---|---|---|---|---|
| 2024 | $13,809 | $933,085 | $199,117 | $733,968 |
| 2023 | $13,424 | $914,790 | $195,213 | $719,577 |
| 2022 | $13,143 | $896,854 | $191,386 | $705,468 |
| 2021 | $13,065 | $879,270 | $187,634 | $691,636 |
| 2020 | $12,894 | $870,256 | $185,711 | $684,545 |
| 2019 | $15,488 | $853,193 | $182,070 | $671,123 |
| 2018 | $15,266 | $836,464 | $178,500 | $657,964 |
| 2017 | $4,014 | $150,000 | $150,000 | $0 |
| 2016 | $1,633 | $125,000 | $125,000 | $0 |
| 2015 | $1,282 | $95,000 | $95,000 | $0 |
| 2014 | $1,260 | $95,000 | $95,000 | $0 |
Property History
| Date | Event | Price | Change | Sq Ft Price |
|---|---|---|---|---|
| 05/23/2025 05/23/25 | For Sale | $1,250,000 | -- | $327 / Sq Ft |
Purchase History
| Date | Type | Sale Price | Title Company |
|---|---|---|---|
| Grant Deed | $788,500 | First American Title Company |
Mortgage History
| Date | Status | Loan Amount | Loan Type |
|---|---|---|---|
| Closed | $923,076 | VA | |
| Closed | $807,442 | VA | |
| Closed | $798,451 | VA | |
| Closed | $748,855 | New Conventional |
Similar Homes in Vacaville, CA
Source: Bay Area Real Estate Information Services (BAREIS)
MLS Number: 325047005
APN: 0123-543-040
- 455 Peacock Way
- 830 Elderberry Loop
- 219 Deer Branch Ln
- 231 Deer Branch Ln
- 349 Preserve Ln
- 160 Rolling Sage Cir
- 690 Elderberry Loop
- 0 Liberty Ln Unit 325011895
- 319 Birchwood Ct
- 643 Hillcrest Cir
- 140 Rice Ln
- 185 Bristlewood Ct
- 603 Canyon Oak Ct
- 1049 Villaggio Cir
- 131 Palermo Way
- 4067 Wellborn Way
- 540 Wicklow Dr
- 900 Shelter Cove Ct
- 255 Boulderidge Ct
- 3935 Cantelow Rd
