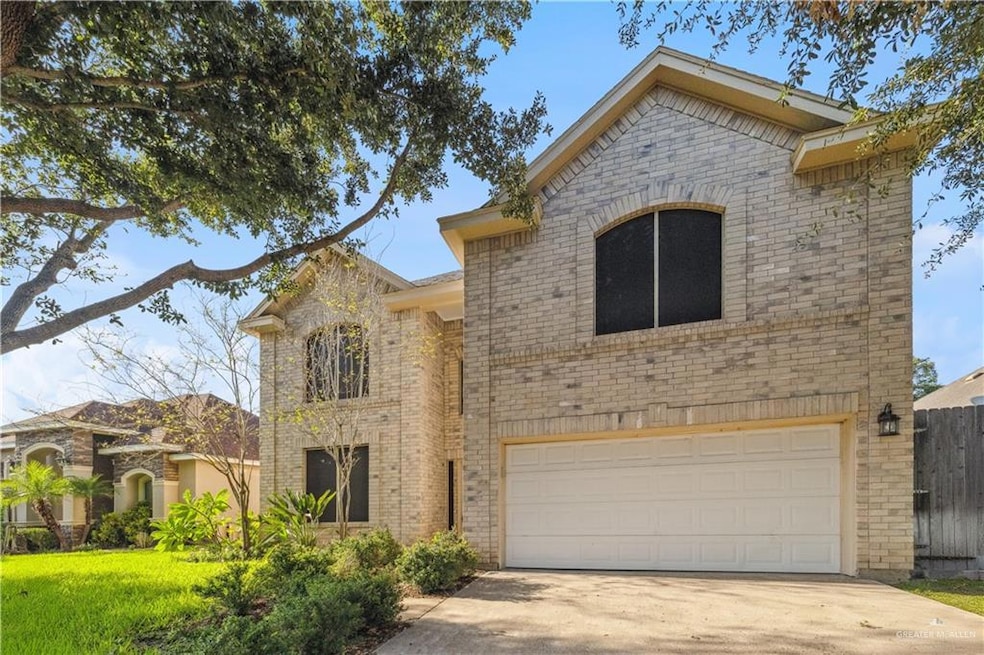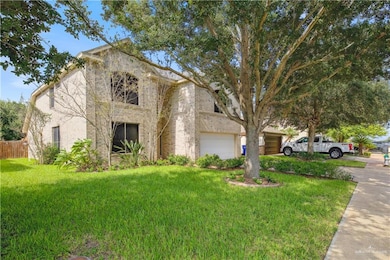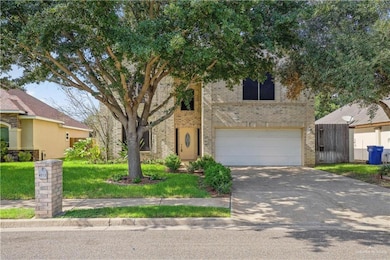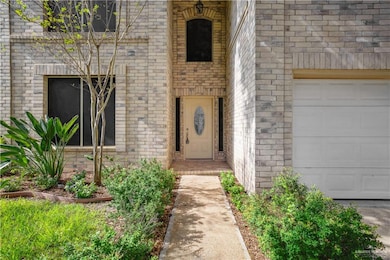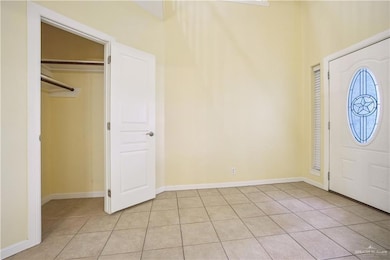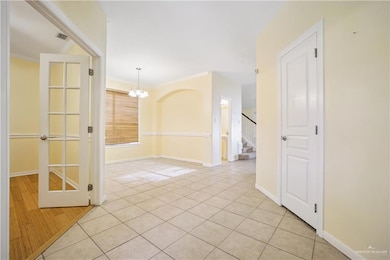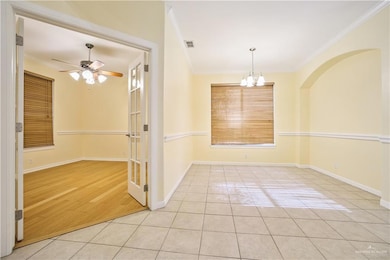
4012 Toronto Ave McAllen, TX 78503
Estimated payment $2,391/month
Highlights
- Mature Trees
- Wood Flooring
- Granite Countertops
- Soaking Tub and Separate Shower in Primary Bathroom
- High Ceiling
- Home Office
About This Home
This beautifully updated 5-bedroom, 3.5-bath home offers 2,929 sq ft of well-designed living space with a 2-car garage. Recently upgraded, the home features a brand-new roof w/ Owens Corning TruDefinition shingles, remodeled kitchen/ bathrooms, & refreshed landscaping that enhances its curb appeal. Inside, you'll find a flexible office/bonus room near the entry, a formal dining area, & a spacious kitchen with new finishes, abundant counter space, a breakfast nook, & stainless-steel appliances—including a stove, refrigerator, microwave, and dishwasher. The downstairs primary suite offers a garden tub, separate shower, double vanity, and a generous walk-in closet. Upstairs are 4 additional bedrooms and 2 full bathrooms. Step outside to a lush, oversized backyard with mature trees, sprinkler system, and a covered patio — ideal for relaxing or entertaining. Located just minutes from the Expressway, McAllen Convention Center, McAllen Airport, La Plaza Mall, Champions Golf Course, and more!
Home Details
Home Type
- Single Family
Est. Annual Taxes
- $5,126
Year Built
- Built in 2006
Lot Details
- 7,797 Sq Ft Lot
- Wood Fence
- Sprinkler System
- Mature Trees
HOA Fees
- $28 Monthly HOA Fees
Parking
- 2 Car Attached Garage
Home Design
- Brick Exterior Construction
- Slab Foundation
- Composition Shingle Roof
Interior Spaces
- 2,929 Sq Ft Home
- 2-Story Property
- High Ceiling
- Ceiling Fan
- Double Pane Windows
- Blinds
- Solar Screens
- Entrance Foyer
- Home Office
Kitchen
- Electric Range
- Microwave
- Dishwasher
- Granite Countertops
Flooring
- Wood
- Carpet
- Tile
Bedrooms and Bathrooms
- 5 Bedrooms
- Split Bedroom Floorplan
- Walk-In Closet
- Dual Vanity Sinks in Primary Bathroom
- Soaking Tub and Separate Shower in Primary Bathroom
Laundry
- Laundry Room
- Washer and Dryer Hookup
Home Security
- Hurricane or Storm Shutters
- Fire and Smoke Detector
Schools
- Escandon Elementary School
- Brown Middle School
- Rowe High School
Utilities
- Central Heating and Cooling System
- Electric Water Heater
- Cable TV Available
Additional Features
- Energy-Efficient Thermostat
- Covered patio or porch
Community Details
- Paseo Del Rio HOA
- Paseo Del Rio Subdivision
Listing and Financial Details
- Assessor Parcel Number P440800000002000
Map
Home Values in the Area
Average Home Value in this Area
Tax History
| Year | Tax Paid | Tax Assessment Tax Assessment Total Assessment is a certain percentage of the fair market value that is determined by local assessors to be the total taxable value of land and additions on the property. | Land | Improvement |
|---|---|---|---|---|
| 2024 | $4,127 | $218,578 | -- | -- |
| 2023 | $4,675 | $198,707 | $70,173 | $128,534 |
| 2022 | $4,588 | $185,000 | $70,173 | $114,827 |
| 2021 | $4,691 | $183,620 | $57,308 | $126,312 |
| 2020 | $4,447 | $174,329 | $47,562 | $126,767 |
| 2019 | $4,237 | $167,052 | $47,562 | $122,590 |
| 2018 | $3,858 | $151,865 | $40,544 | $136,381 |
| 2017 | $3,521 | $138,059 | $40,544 | $97,515 |
| 2016 | $3,521 | $138,059 | $40,544 | $97,515 |
| 2015 | $4,719 | $148,084 | $40,544 | $107,540 |
Property History
| Date | Event | Price | Change | Sq Ft Price |
|---|---|---|---|---|
| 07/19/2025 07/19/25 | For Sale | $349,900 | 0.0% | $119 / Sq Ft |
| 03/01/2024 03/01/24 | Rented | $2,475 | 0.0% | -- |
| 02/01/2024 02/01/24 | Price Changed | $2,475 | -6.6% | $1 / Sq Ft |
| 01/02/2024 01/02/24 | Price Changed | $2,650 | -7.0% | $1 / Sq Ft |
| 10/11/2023 10/11/23 | Price Changed | $2,850 | -5.0% | $1 / Sq Ft |
| 09/07/2023 09/07/23 | Price Changed | $3,000 | -9.1% | $1 / Sq Ft |
| 07/17/2023 07/17/23 | For Rent | $3,300 | +32.0% | -- |
| 05/31/2019 05/31/19 | Rented | $2,500 | 0.0% | -- |
| 05/01/2019 05/01/19 | Under Contract | -- | -- | -- |
| 04/19/2019 04/19/19 | For Rent | $2,500 | 0.0% | -- |
| 01/15/2015 01/15/15 | Sold | -- | -- | -- |
| 12/10/2014 12/10/14 | Pending | -- | -- | -- |
| 10/31/2014 10/31/14 | For Sale | $157,700 | -- | $54 / Sq Ft |
Purchase History
| Date | Type | Sale Price | Title Company |
|---|---|---|---|
| Vendors Lien | -- | None Available | |
| Vendors Lien | -- | San Jacinto Title Services |
Mortgage History
| Date | Status | Loan Amount | Loan Type |
|---|---|---|---|
| Open | $124,200 | Purchase Money Mortgage | |
| Previous Owner | $210,870 | Purchase Money Mortgage |
Similar Homes in the area
Source: Greater McAllen Association of REALTORS®
MLS Number: 475784
APN: P4408-00-000-0020-00
- 4113 Sonora Ave
- 4105 Tyler Ave
- 4217 Colbath Ave Unit 120B
- 4217 Colbath Ave Unit 110B
- 2037 S 45th St
- 4500 Tyler Ave
- 4217 W Expressway 83 Hwy
- 4421 W Expressway 83
- 4289-4351 Colbath Ave
- 4225 Wichita Ave
- 2216 S 45th St
- 2403 S 42nd Ln
- 2228 S 45th St
- 4612 Sweetwater Ave
- 4225 Ben Hogan Ave
- 2404 S 43rd St
- 7104 Suncrest Dr
- 2515 S 41st Ln
- 4709 Savannah Ave
- 712 S Bentsen Rd
- 4217 Colbath Ave Unit 130 A
- 4217 Colbath Ave Unit 220A
- 2309 N 43rd St Unit 4
- 2313 N 43rd St Unit 4
- 1917 S 36th St
- 2404 S 43rd St
- 2700 Parker Ln
- 2700 Parker Ln Unit F2
- 4529 Ben Hogan Dr
- 3812 Neuhaus Dr
- 810 Taylor St
- 810 S Taylor Rd
- 1001 S Taylor Rd
- 2417 Colorado St
- 2600 Cassandra St
- 412 S Ware Rd
- 2008 Selena St Unit 1
- 2008 Selena St Unit 3
- 2008 Selena St Unit 4
- 2006 Selena St Unit 3
