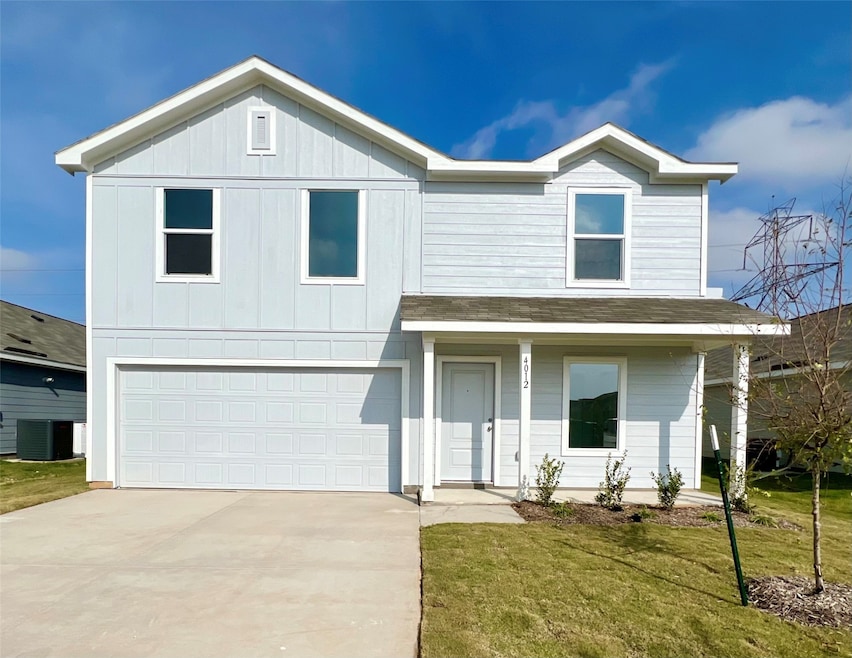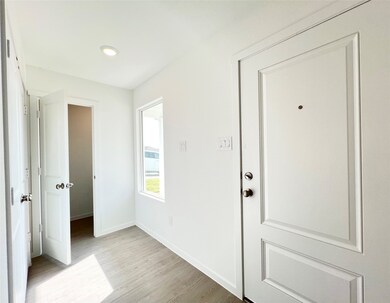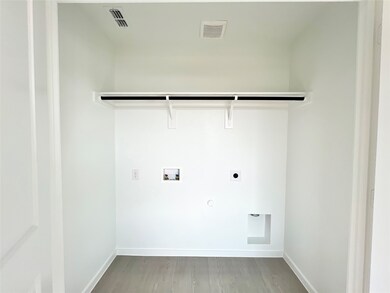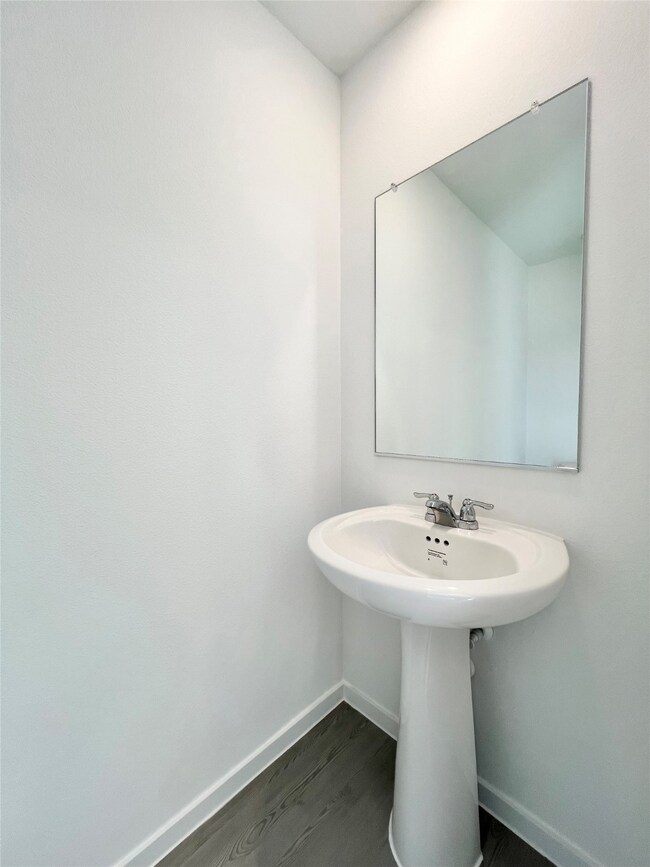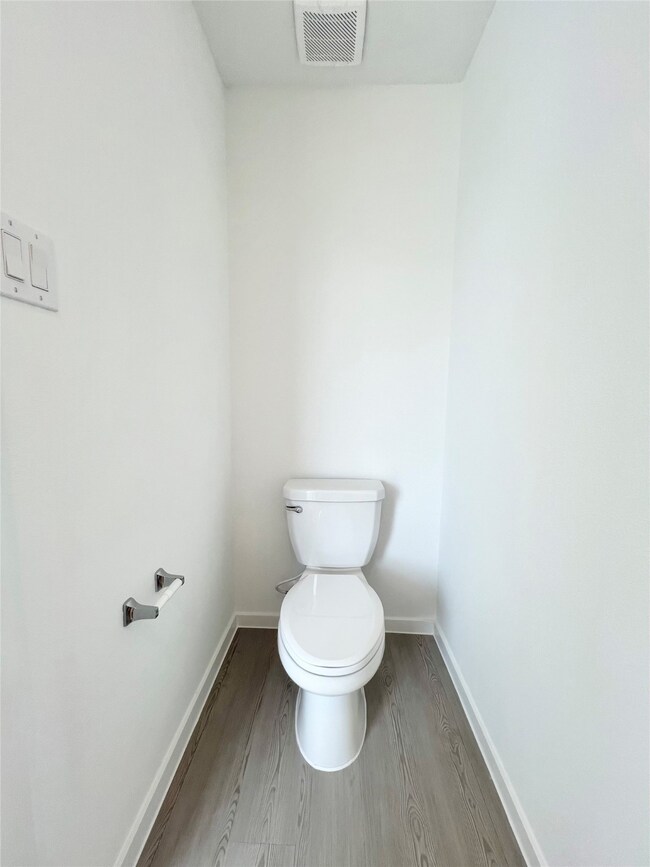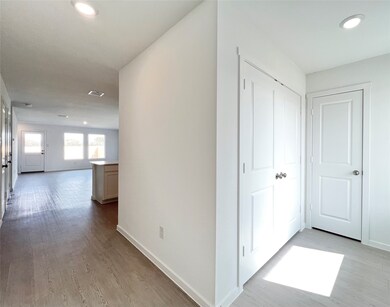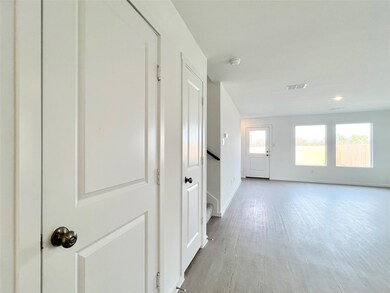4012 Twinleaf Dr Crowley, TX 76036
Highlights
- New Construction
- Traditional Architecture
- Walk-In Closet
- Open Floorplan
- 2 Car Attached Garage
- Laundry Room
About This Home
Welcome to this stunning two-story new build located in the highly sought-after Rosemary Ridge community in Crowley, TX. This inviting home features an open floor plan perfect for modern living. The first floor offers convenient amenities including a laundry room and a half bath, along with a bright and spacious living area that flows seamlessly into the kitchen. The kitchen shines with granite-style countertops and comes fully equipped with brand-new appliances, including a refrigerator, microwave, dishwasher, and electric range-oven. The primary suite is also located on the first floor, offering a peaceful retreat with a generous walk-in closet and a private en-suite bathroom.
Upstairs, you'll find three additional bedrooms, a full bathroom, and a large bonus room—ideal for a playroom, media room, or home office. Step outside to enjoy the expansive fenced backyard, perfect for relaxing, entertaining, and outdoor activities.
Don’t miss the opportunity to make this gorgeous new home yours!
Listing Agent
Leasing Texas Brokerage Phone: 817-717-5424 License #0762192 Listed on: 11/20/2025
Home Details
Home Type
- Single Family
Year Built
- Built in 2025 | New Construction
Lot Details
- 5,270 Sq Ft Lot
- Lot Dimensions are 50x105
- Wood Fence
- Back Yard
Parking
- 2 Car Attached Garage
- Front Facing Garage
- Driveway
Home Design
- Traditional Architecture
- Slab Foundation
- Composition Roof
Interior Spaces
- 1,891 Sq Ft Home
- 2-Story Property
- Open Floorplan
- Fire and Smoke Detector
Kitchen
- Electric Oven
- Electric Range
- Microwave
- Dishwasher
- Disposal
Flooring
- Carpet
- Luxury Vinyl Plank Tile
Bedrooms and Bathrooms
- 4 Bedrooms
- Walk-In Closet
- Low Flow Plumbing Fixtures
Laundry
- Laundry Room
- Laundry in Hall
- Washer and Dryer Hookup
Eco-Friendly Details
- Energy-Efficient Appliances
- Energy-Efficient Insulation
- Energy-Efficient Doors
Schools
- Sidney H Poynter Elementary School
- Crowley High School
Utilities
- Central Heating and Cooling System
- Heating System Uses Natural Gas
- Vented Exhaust Fan
- Cable TV Available
Listing and Financial Details
- Residential Lease
- Property Available on 11/20/25
- Tenant pays for all utilities, electricity, gas, grounds care, insurance, pest control, sewer, trash collection, water
- 12 Month Lease Term
- Legal Lot and Block 19 / 1
Community Details
Overview
- Goodwin And Company Association
- Rosemary Ridge Subdivision
Pet Policy
- Pet Deposit $500
- Dogs and Cats Allowed
Map
Source: North Texas Real Estate Information Systems (NTREIS)
MLS Number: 21117114
- 10641 Diamond Mine Dr
- 4121 Drifters Bend Dr
- 4108 Drifters Bend Dr
- 4125 Drifters Bend Dr
- 4117 Drifters Bend Dr
- 4040 Twinleaf Dr
- 4132 Drifters Bend Dr
- 4116 Drifters Bend Dr
- 4101 Drifters Bend Dr
- 4148 Drifters Bend Dr
- 4105 Drifters Bend Dr
- 4100 Drifters Bend Dr
- 325 Quail Creek Dr
- 813 Colony Dr
- 316 Matthew Dr
- 109 N Heights Dr
- 100 Quail Creek Dr
- 405 Bryan Dr
- 1016 Park Oak Ln
- 1020 Park Oak Ln
- 1024 Verde Valley Ln
- 1017 Verde Valley Ln
- 205 Teeter Dr
- 10120 Fort Friffin Trail
- 10123 Fort Friffin Trail
- 400 Angler Dr
- 10393 Ft Ewell Trail
- 436 Canoe Way
- 400 Amber Ln Unit 3
- 10333 Ft Teran Trail
- 10312 Fort Ewell Trail
- 10301 Ft Teran Trail
- 624 Horn St
- 612 Horn St
- 10225 Hackberry Spg Way
- 4033 Drifters Bnd Dr
- 513 Paddle Dr
- 493 Canvas Ct
- 513 Scuttle Dr
- 500 Canvas Ct
